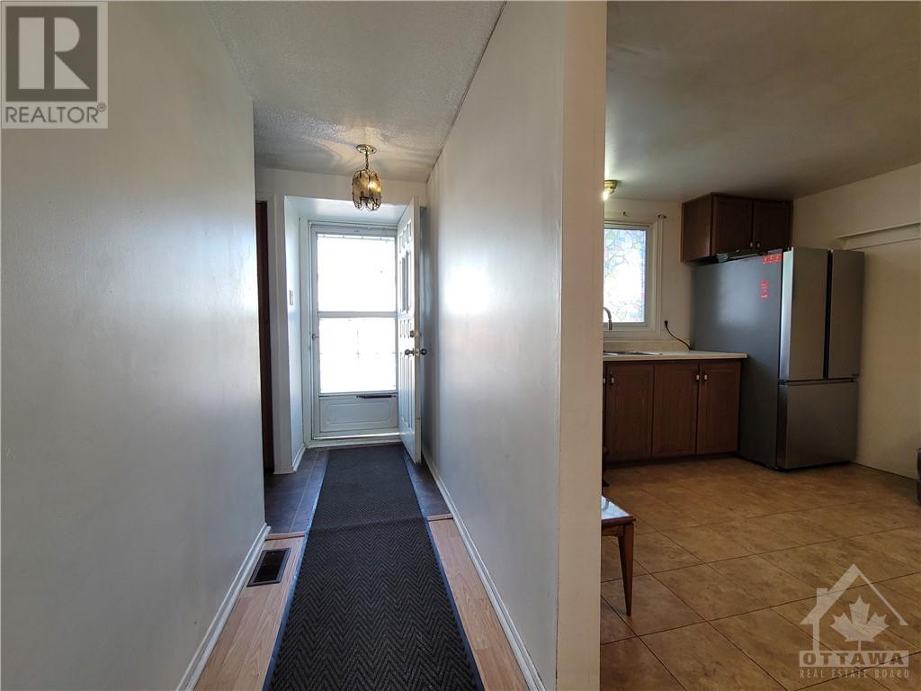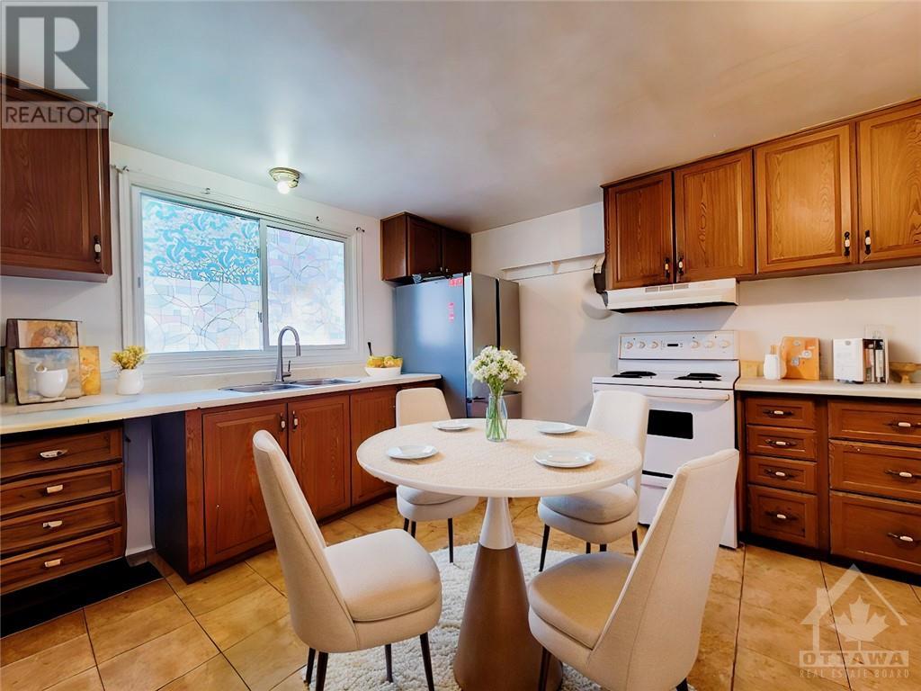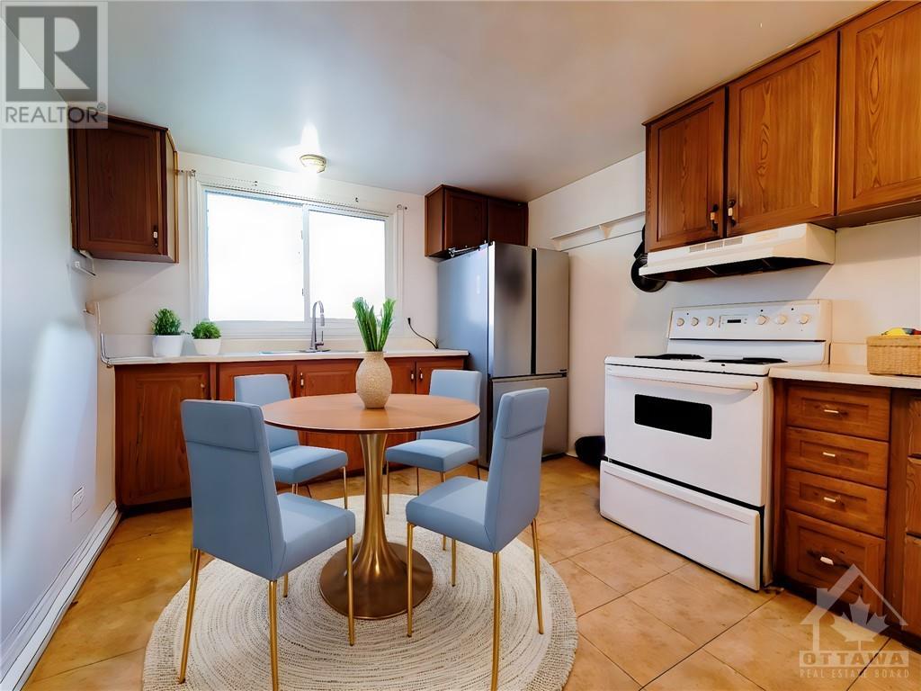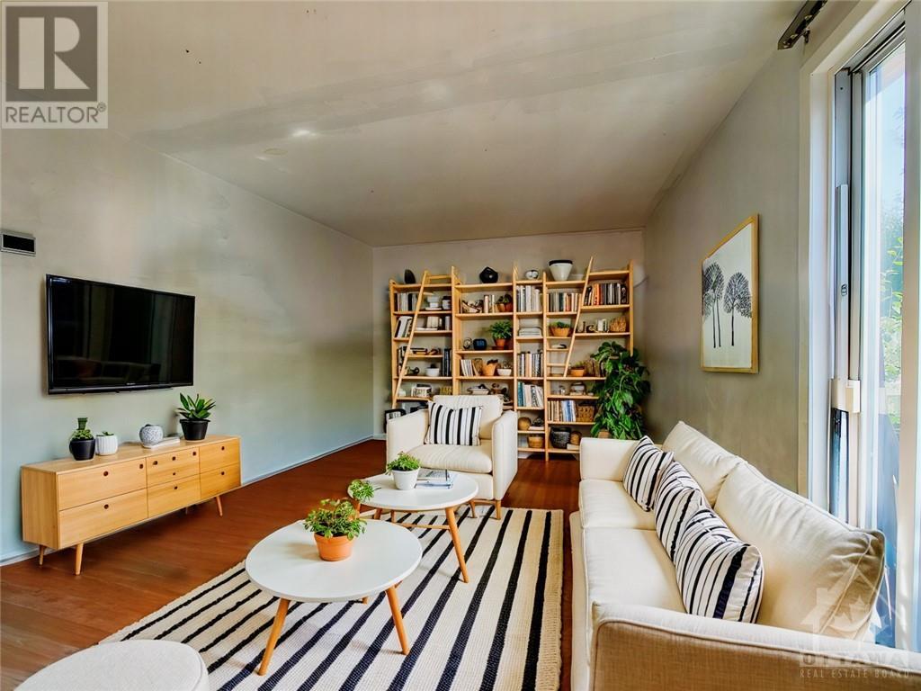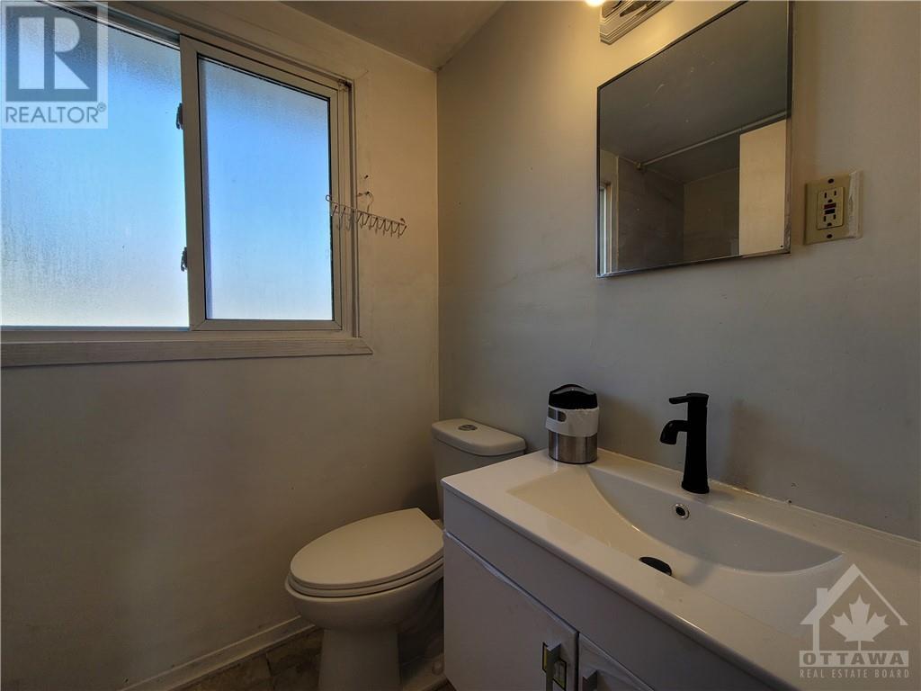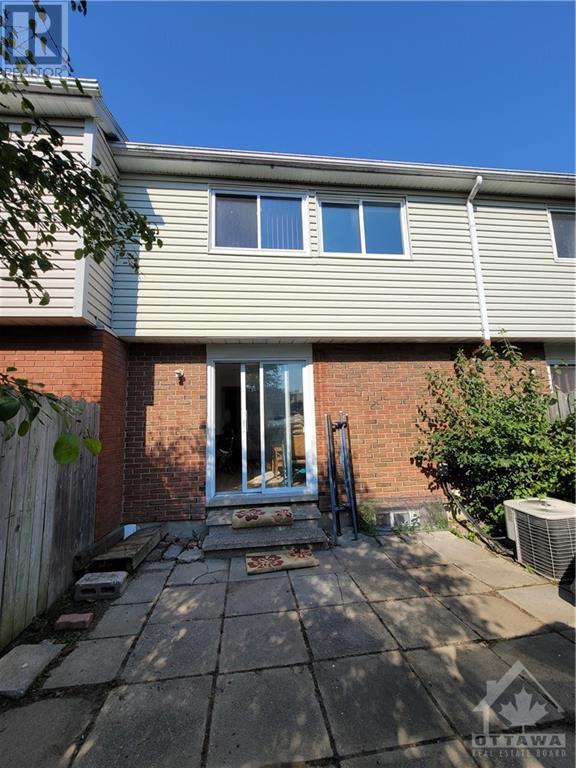D - 1468 Heatherington Road Ottawa, Ontario K1V 6S1
$360,000Maintenance, Insurance
$453 Monthly
Maintenance, Insurance
$453 MonthlyFlooring: Tile, Situated in the heart of Heron Gate, this spacious 3 bedrooms + 3 dens / 2 bathroom condo townhome boasts laminate and tile flooring throughout, with no carpet. 3 bedrooms all on 2nd level. The main level includes a living room, dinning room, and a spacious kitchen with plenty countertops and cabinets. Upstairs, you'll find 3 well-sized bedrooms and a full bathroom. The basement offers another full bathroom, a large recreation room, 2 dens, laundry area, and ample storage/utility space. The property includes a large fenced backyard, making it an excellent family home or investment property. It's within walking distance to all amenities, including shopping, grocery, transit, schools, parks etc. Minutes from downtown and close to the airport, one surface parking spot, with additional parking available for rent subject to availability. Some of the pictures are virtually staged. 24 hours irrevocable for all offers., Flooring: Laminate (id:46264)
Property Details
| MLS® Number | X9522648 |
| Property Type | Single Family |
| Neigbourhood | Heron Gate |
| Community Name | 3804 - Heron Gate/Industrial Park |
| Amenities Near By | Public Transit |
| Community Features | Pet Restrictions |
| Parking Space Total | 1 |
Building
| Bathroom Total | 2 |
| Bedrooms Above Ground | 3 |
| Bedrooms Total | 3 |
| Appliances | Hood Fan, Refrigerator, Stove |
| Basement Development | Finished |
| Basement Type | Full (finished) |
| Exterior Finish | Brick |
| Foundation Type | Concrete |
| Heating Fuel | Natural Gas |
| Heating Type | Forced Air |
| Stories Total | 2 |
| Type | Row / Townhouse |
| Utility Water | Municipal Water |
Land
| Acreage | No |
| Fence Type | Fenced Yard |
| Land Amenities | Public Transit |
| Zoning Description | Residential |
Rooms
| Level | Type | Length | Width | Dimensions |
|---|---|---|---|---|
| Second Level | Primary Bedroom | 3.35 m | 3.35 m | 3.35 m x 3.35 m |
| Second Level | Bedroom | 3.27 m | 2.43 m | 3.27 m x 2.43 m |
| Second Level | Bedroom | 2.87 m | 2.74 m | 2.87 m x 2.74 m |
| Second Level | Bathroom | Measurements not available | ||
| Basement | Laundry Room | Measurements not available | ||
| Basement | Bathroom | Measurements not available | ||
| Main Level | Living Room | 5.18 m | 3.04 m | 5.18 m x 3.04 m |
| Main Level | Kitchen | 4.26 m | 3.04 m | 4.26 m x 3.04 m |
Interested?
Contact us for more information



