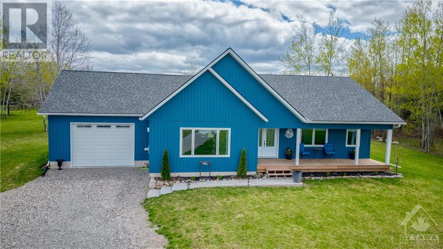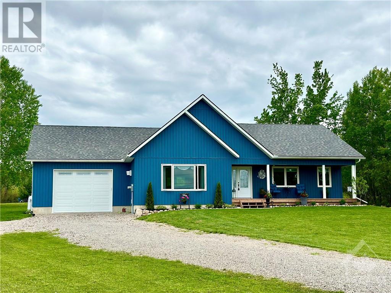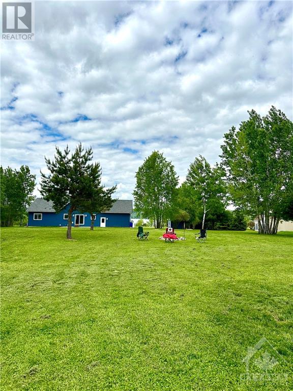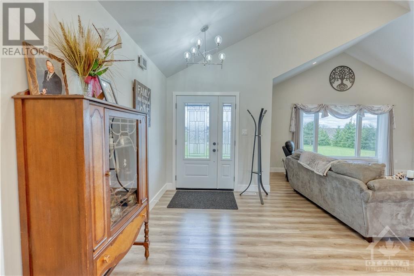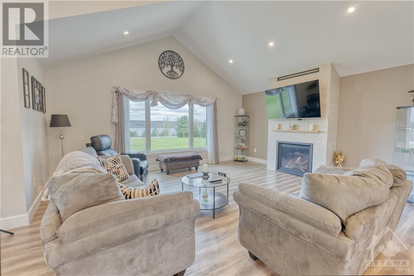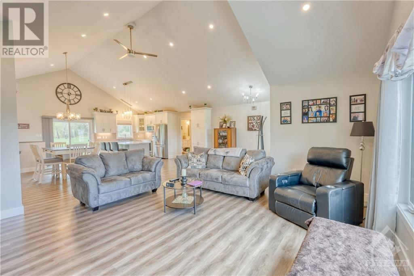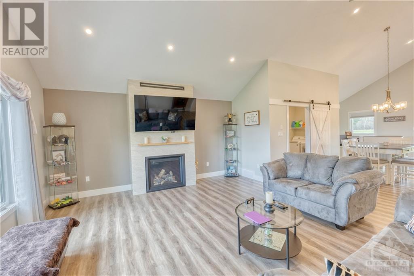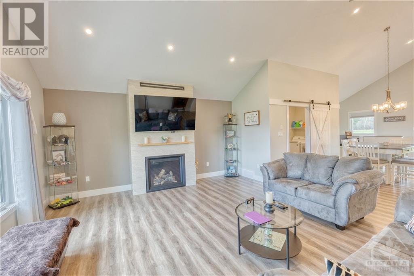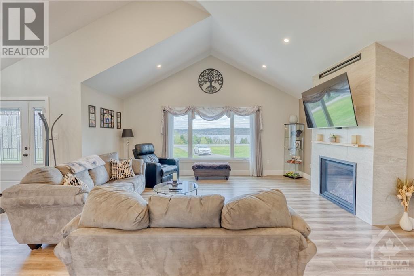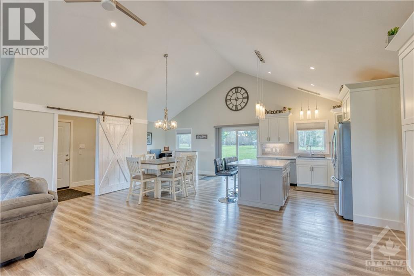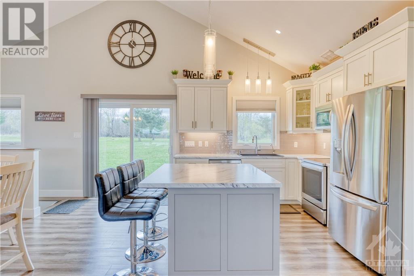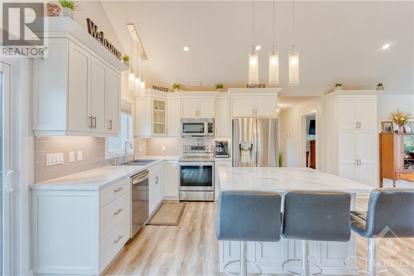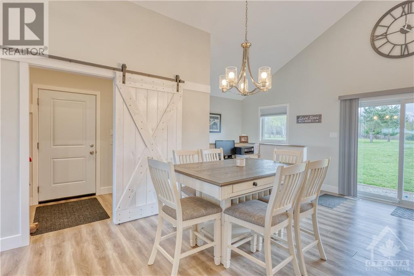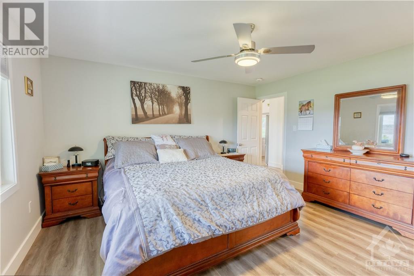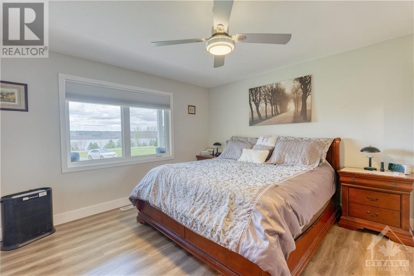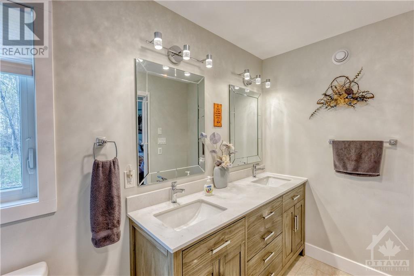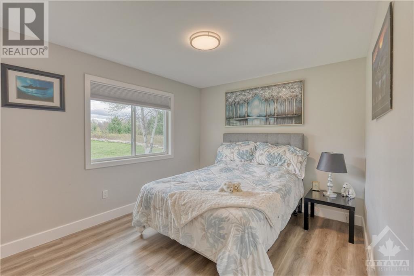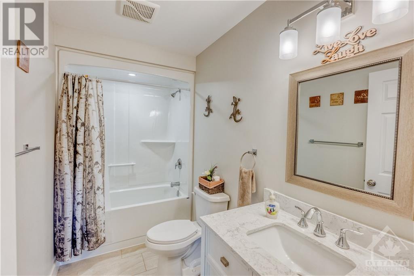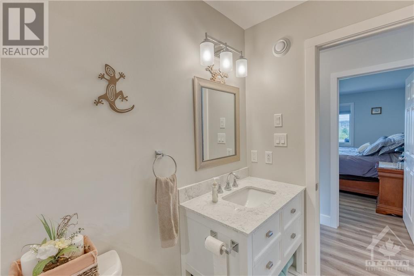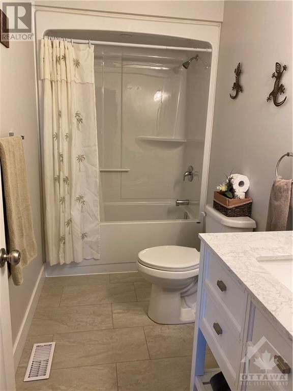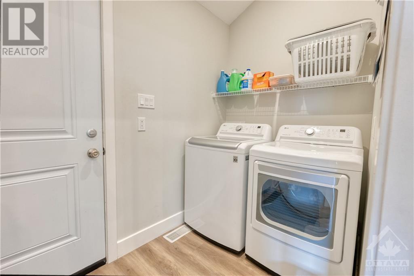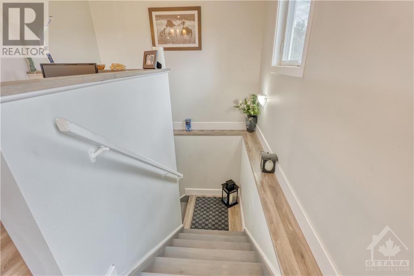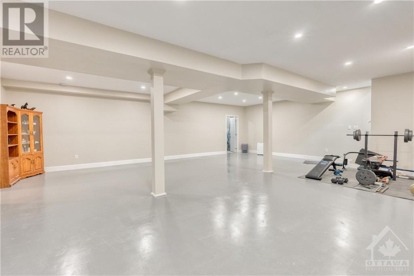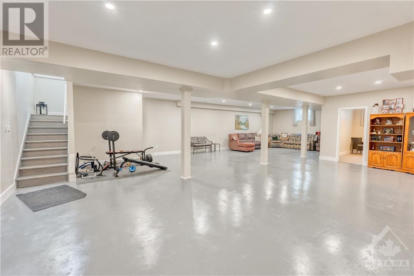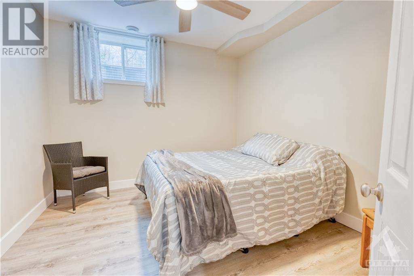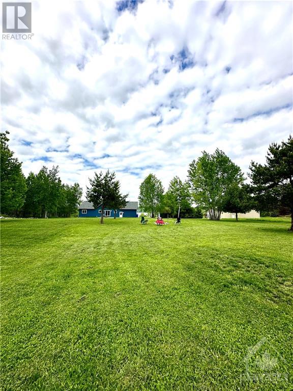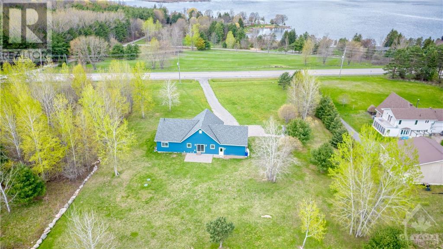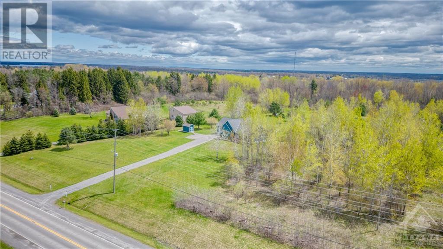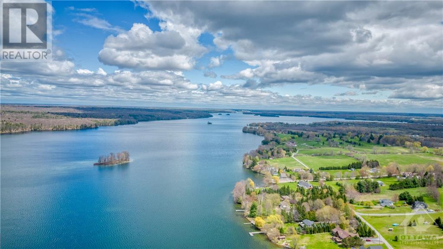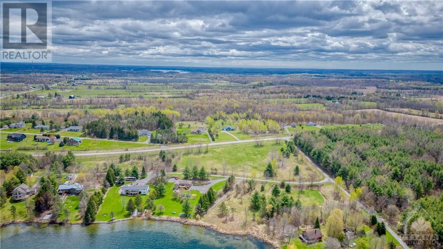9517 County Road 42 Highway Westport, Ontario K0G 1X0
$889,000
Stunning modern home situated just outside the village of Westport, boasting breathtaking lake views over the Upper Rideau. This 2+ acre property features a picturesque backyard setting, set back from the road with ample parking space. The custom-built home offers an inviting interior layout with bright, airy spaces, neutral tones, and high ceilings that highlight the quality craftsmanship. Enjoy the convenience of a deep 1.5 car garage with electrical set up for green vehicle and genalink system, a spacious primary bedroom with a walk-in closet and a beautiful ensuite. The basement provides the opportunity to add an additional bathroom, with generous 9-foot ceilings ideal for gatherings with friends and family. The main floor is complete with a cozy living room featuring a fireplace and a stunning kitchen with a large island. Kindly note that Form #244 is signed, requesting a 24-hour irrevocable on all offers. (id:46264)
Property Details
| MLS® Number | 1390395 |
| Property Type | Single Family |
| Neigbourhood | Westport |
| Amenities Near By | Golf Nearby, Shopping, Water Nearby |
| Communication Type | Internet Access |
| Community Features | Family Oriented |
| Features | Acreage, Park Setting, Flat Site, Automatic Garage Door Opener |
| Parking Space Total | 10 |
| Storage Type | Storage Shed |
| View Type | Lake View, Mountain View |
Building
| Bathroom Total | 2 |
| Bedrooms Above Ground | 2 |
| Bedrooms Below Ground | 1 |
| Bedrooms Total | 3 |
| Appliances | Refrigerator, Dishwasher, Dryer, Stove, Washer |
| Architectural Style | Bungalow |
| Basement Development | Partially Finished |
| Basement Type | Full (partially Finished) |
| Constructed Date | 2021 |
| Construction Style Attachment | Detached |
| Cooling Type | Central Air Conditioning, Air Exchanger |
| Exterior Finish | Vinyl |
| Fireplace Present | Yes |
| Fireplace Total | 1 |
| Flooring Type | Mixed Flooring |
| Foundation Type | Poured Concrete |
| Heating Fuel | Propane |
| Heating Type | Forced Air |
| Stories Total | 1 |
| Type | House |
| Utility Water | Drilled Well |
Parking
| Attached Garage | |
| Oversize | |
| Gravel |
Land
| Access Type | Highway Access |
| Acreage | Yes |
| Land Amenities | Golf Nearby, Shopping, Water Nearby |
| Sewer | Septic System |
| Size Depth | 499 Ft |
| Size Frontage | 208 Ft |
| Size Irregular | 2.33 |
| Size Total | 2.33 Ac |
| Size Total Text | 2.33 Ac |
| Zoning Description | Residential |
Rooms
| Level | Type | Length | Width | Dimensions |
|---|---|---|---|---|
| Lower Level | Bedroom | 10'0" x 11'0" | ||
| Lower Level | Family Room | 18'0" x 32'0" | ||
| Lower Level | Storage | 17'0" x 6'0" | ||
| Main Level | Kitchen | 12'0" x 12'0" | ||
| Main Level | Dining Room | 12'0" x 14'6" | ||
| Main Level | Living Room/fireplace | 18'0" x 17'0" | ||
| Main Level | Laundry Room | 9'0" x 5'0" | ||
| Main Level | Primary Bedroom | 14'6" x 13'2" | ||
| Main Level | Bedroom | 13'6" x 10'0" | ||
| Main Level | 4pc Bathroom | 9'6" x 5'0" | ||
| Main Level | 3pc Ensuite Bath | 10'6" x 6'0" | ||
| Main Level | Office | 6'0" x 4'0" | ||
| Main Level | Other | 8'0" x 5'9" | ||
| Main Level | Foyer | 9'0" x 11'0" |
https://www.realtor.ca/real-estate/26850917/9517-county-road-42-highway-westport-westport
Interested?
Contact us for more information

