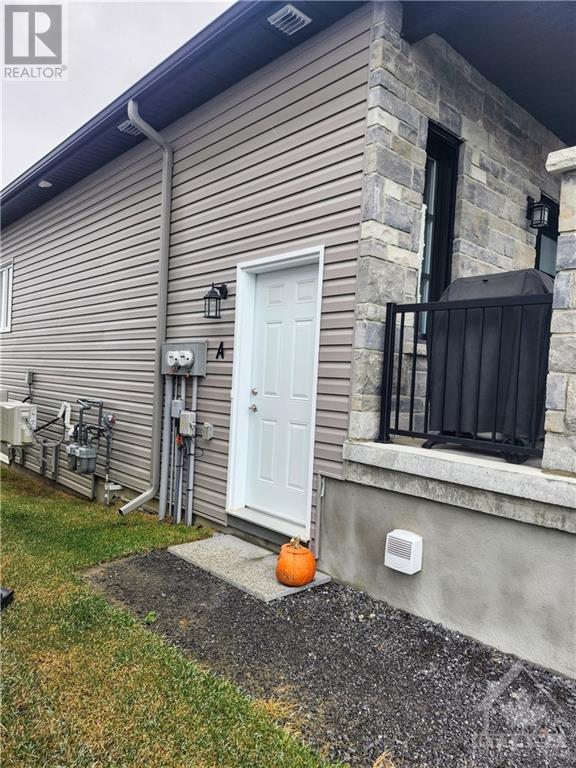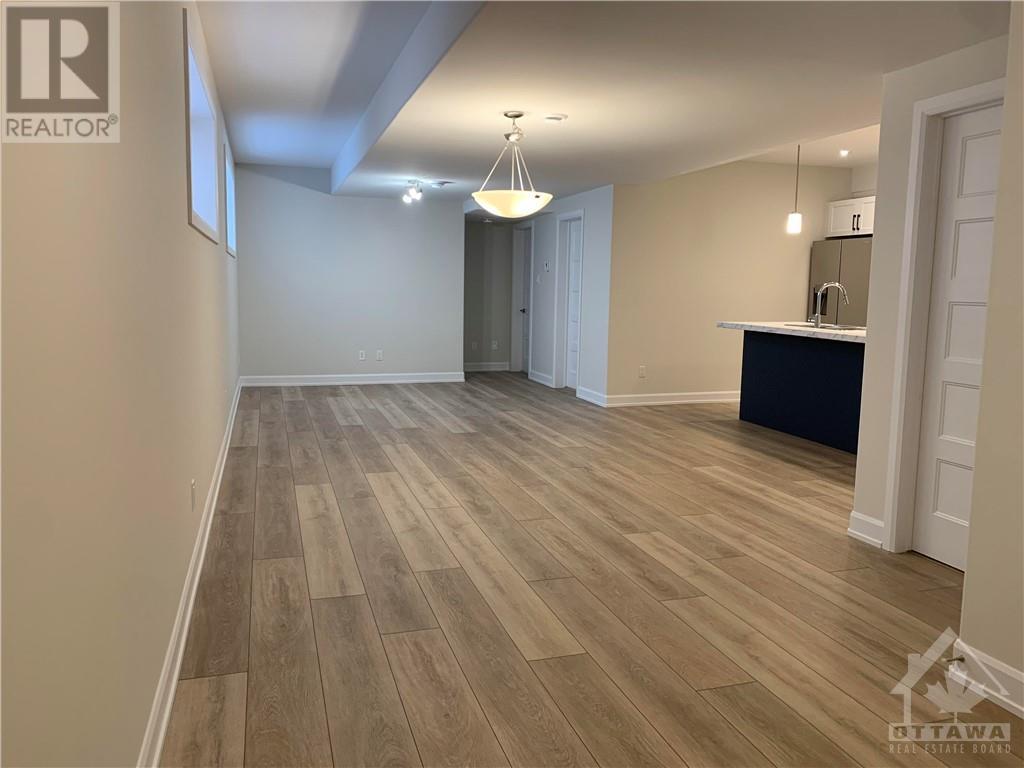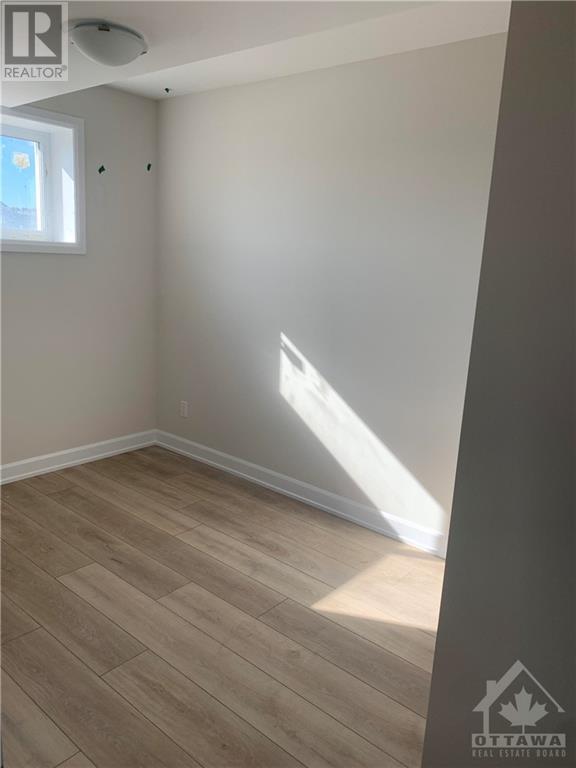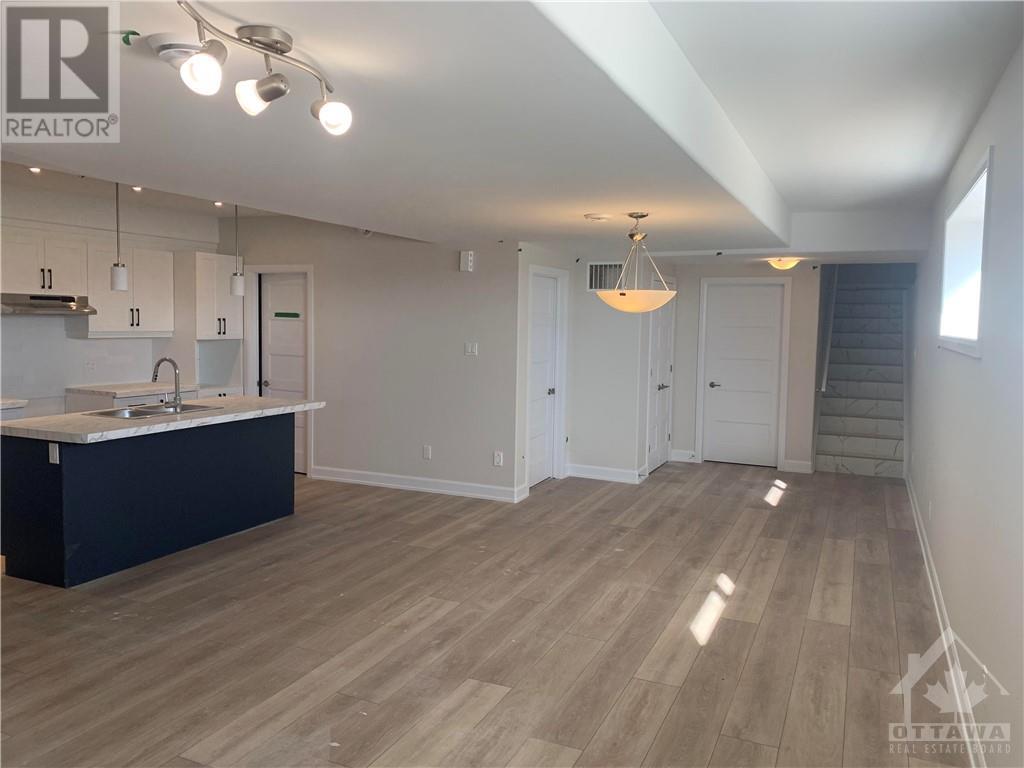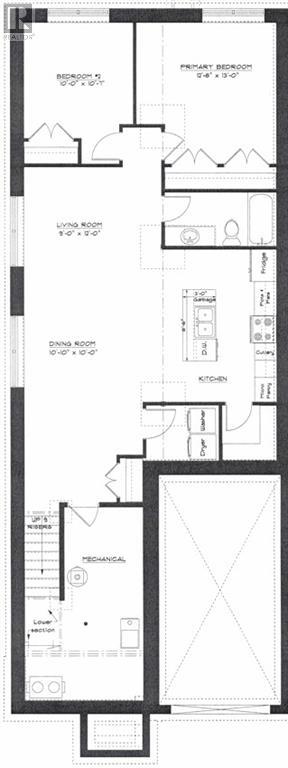930 Chablis Crescent Unit#a Embrun, Ontario K0A 1W0
2 Bedroom
1 Bathroom
Central Air Conditioning
Forced Air
$1,925 Monthly
Discover this pristine 2-bedroom, 1-bath lower unit nestled in the heart of Embrun! Bright and airy, this home boasts large windows that flood the space with natural light, creating a warm and welcoming atmosphere. Thoughtfully designed and fully equipped with all appliances, it also offers the convenience of two outdoor parking spaces. Freshly cleaned and painted, it’s move-in ready for December 1st. Don’t miss out—contact us today to schedule your private showing and make this beautiful space your new home! (id:46264)
Property Details
| MLS® Number | 1419968 |
| Property Type | Single Family |
| Neigbourhood | Faubourg Ste-Marie Hamlet |
| Amenities Near By | Recreation Nearby, Shopping |
| Communication Type | Internet Access |
| Community Features | Family Oriented |
| Features | Flat Site |
| Parking Space Total | 2 |
Building
| Bathroom Total | 1 |
| Bedrooms Below Ground | 2 |
| Bedrooms Total | 2 |
| Amenities | Laundry - In Suite |
| Appliances | Refrigerator, Dishwasher, Dryer, Stove, Washer |
| Basement Development | Finished |
| Basement Type | Full (finished) |
| Constructed Date | 2024 |
| Construction Style Attachment | Semi-detached |
| Cooling Type | Central Air Conditioning |
| Exterior Finish | Brick, Siding |
| Fire Protection | Smoke Detectors |
| Flooring Type | Laminate |
| Heating Fuel | Natural Gas |
| Heating Type | Forced Air |
| Stories Total | 1 |
| Type | House |
| Utility Water | Municipal Water |
Parking
| Open | |
| Shared |
Land
| Acreage | No |
| Land Amenities | Recreation Nearby, Shopping |
| Sewer | Municipal Sewage System |
| Size Irregular | * Ft X * Ft |
| Size Total Text | * Ft X * Ft |
| Zoning Description | Residential |
Rooms
| Level | Type | Length | Width | Dimensions |
|---|---|---|---|---|
| Basement | Dining Room | 10'0" x 10'0" | ||
| Basement | Living Room | 10'0" x 12'0" | ||
| Basement | Bedroom | 10'0" x 10'7" | ||
| Basement | Primary Bedroom | 12'8" x 13'0" | ||
| Basement | 3pc Bathroom | Measurements not available |
Utilities
| Electricity | Available |
Interested?
Contact us for more information


