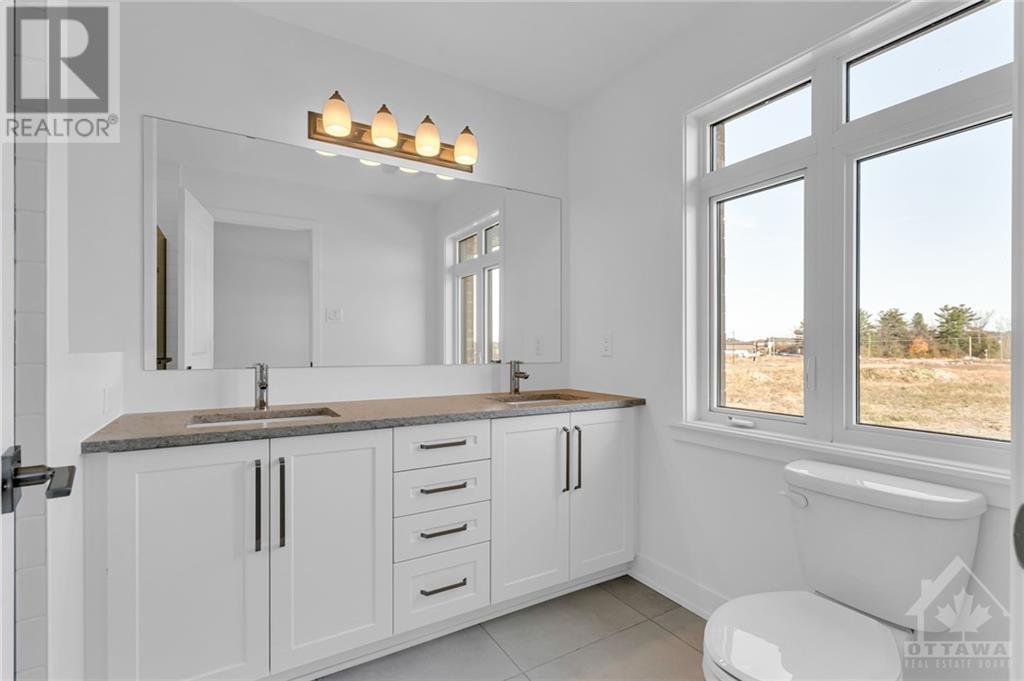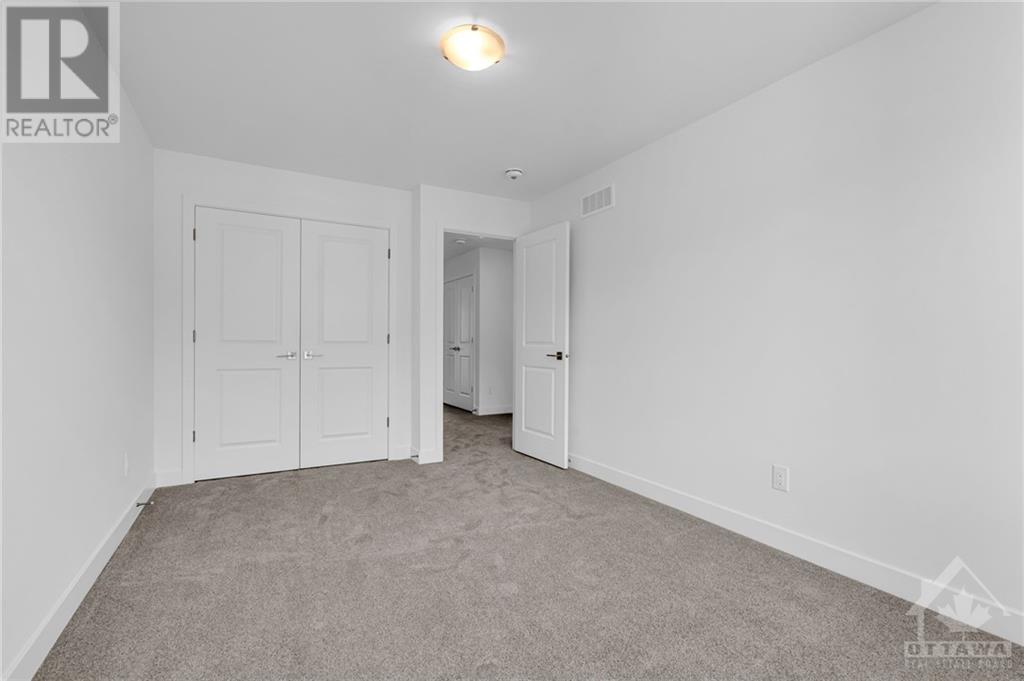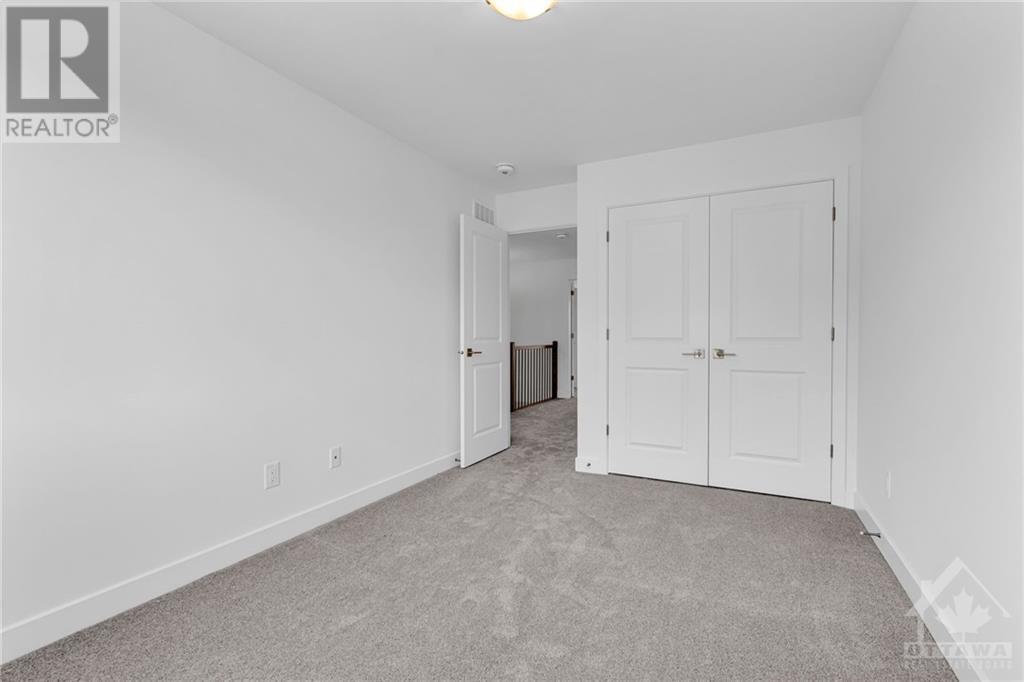843 Mochi Circle Ottawa, Ontario K2J 6Y9
$665,900
Welcome to this 3-bed, 2.5-bath townhome in Barrhaven, featuring over $40,000 in upgrades! Inside, find beautiful hardwood flooring throughout the main level. The dedicated dining area is perfect for entertaining. A bright living area leads to a modern kitchen equipped w/ quartz countertops, upgraded backsplash, stainless steel appliances & ample cabinetry, along w/ a eating area that offers walk-out access to the rear yard. A convenient powder room completes the main level. Upstairs, the primary bedroom features a walk-in closet & a luxurious 4-piece ensuite, w/ 2 additional sizeable bedrooms & a full bathroom offering plenty of space for family or guests. The fully finished basement has a spacious rec room w/ cozy gas fireplace. Further upgrades include: ceramic in all wet areas, quartz counters in bathrooms & kitchen, upgraded carpeting & underpads. This beautifully upgraded home is situated in a vibrant community schedule your viewing today! (id:46264)
Property Details
| MLS® Number | X10419282 |
| Property Type | Single Family |
| Neigbourhood | Barrhaven |
| Community Name | 7704 - Barrhaven - Heritage Park |
| Amenities Near By | Public Transit, Park |
| Parking Space Total | 3 |
Building
| Bathroom Total | 3 |
| Bedrooms Above Ground | 3 |
| Bedrooms Total | 3 |
| Amenities | Fireplace(s) |
| Appliances | Dishwasher, Dryer, Hood Fan, Microwave, Refrigerator, Stove, Washer |
| Basement Development | Finished |
| Basement Type | Full (finished) |
| Construction Style Attachment | Attached |
| Cooling Type | Central Air Conditioning |
| Exterior Finish | Brick |
| Fireplace Present | Yes |
| Fireplace Total | 1 |
| Foundation Type | Concrete |
| Half Bath Total | 1 |
| Heating Fuel | Natural Gas |
| Heating Type | Forced Air |
| Stories Total | 2 |
| Type | Row / Townhouse |
| Utility Water | Municipal Water |
Parking
| Attached Garage | |
| Inside Entry |
Land
| Acreage | No |
| Land Amenities | Public Transit, Park |
| Sewer | Sanitary Sewer |
| Size Depth | 88 Ft ,6 In |
| Size Frontage | 20 Ft |
| Size Irregular | 20.01 X 88.58 Ft ; 0 |
| Size Total Text | 20.01 X 88.58 Ft ; 0 |
| Zoning Description | Residential |
Rooms
| Level | Type | Length | Width | Dimensions |
|---|---|---|---|---|
| Second Level | Primary Bedroom | 3.86 m | 5 m | 3.86 m x 5 m |
| Second Level | Bedroom | 2.81 m | 3.6 m | 2.81 m x 3.6 m |
| Second Level | Bedroom | 2.97 m | 4.39 m | 2.97 m x 4.39 m |
| Basement | Recreational, Games Room | 9.24 m | 3.4 m | 9.24 m x 3.4 m |
| Main Level | Dining Room | 2.97 m | 3.17 m | 2.97 m x 3.17 m |
| Main Level | Kitchen | 2.92 m | 3.7 m | 2.92 m x 3.7 m |
| Main Level | Great Room | 5.89 m | 3.75 m | 5.89 m x 3.75 m |
| Main Level | Other | 3.02 m | 6.35 m | 3.02 m x 6.35 m |
https://www.realtor.ca/real-estate/27605559/843-mochi-circle-ottawa-7704-barrhaven-heritage-park
Interested?
Contact us for more information
































