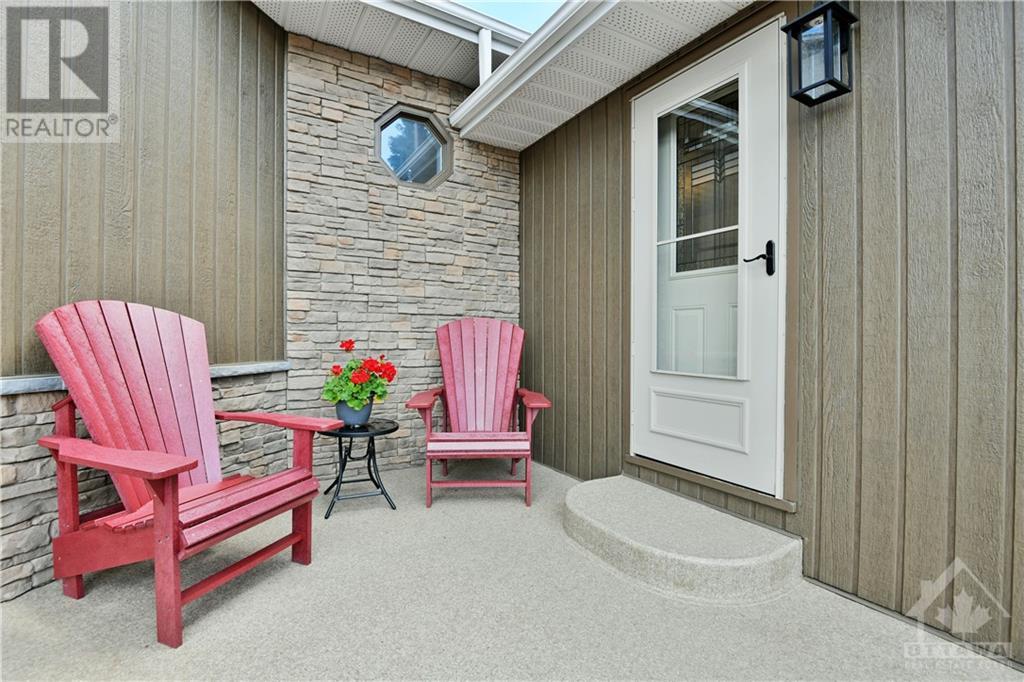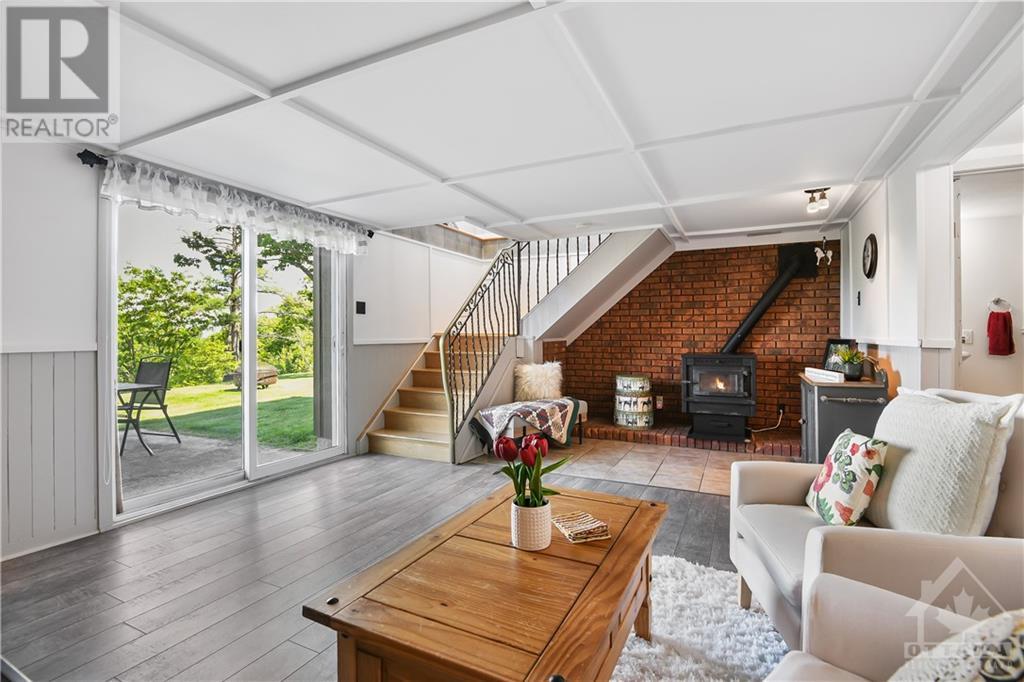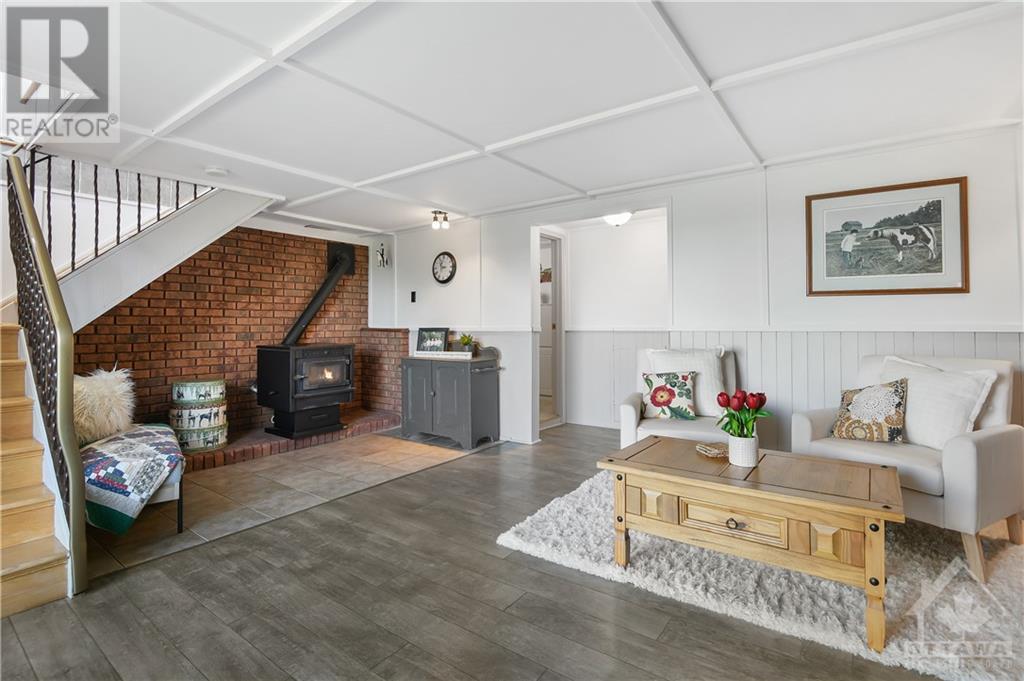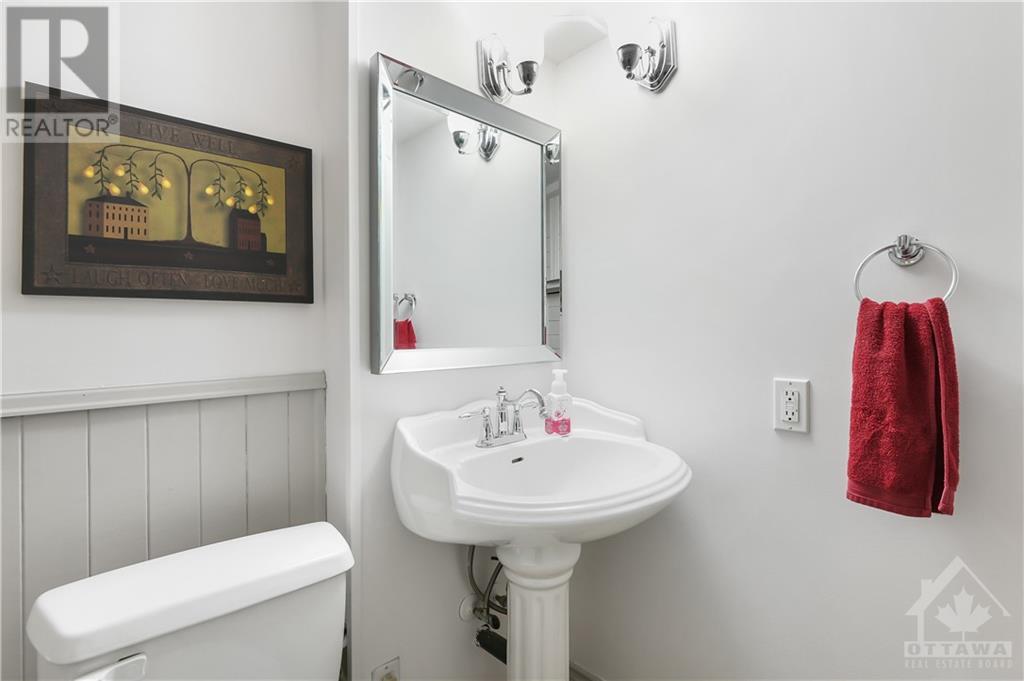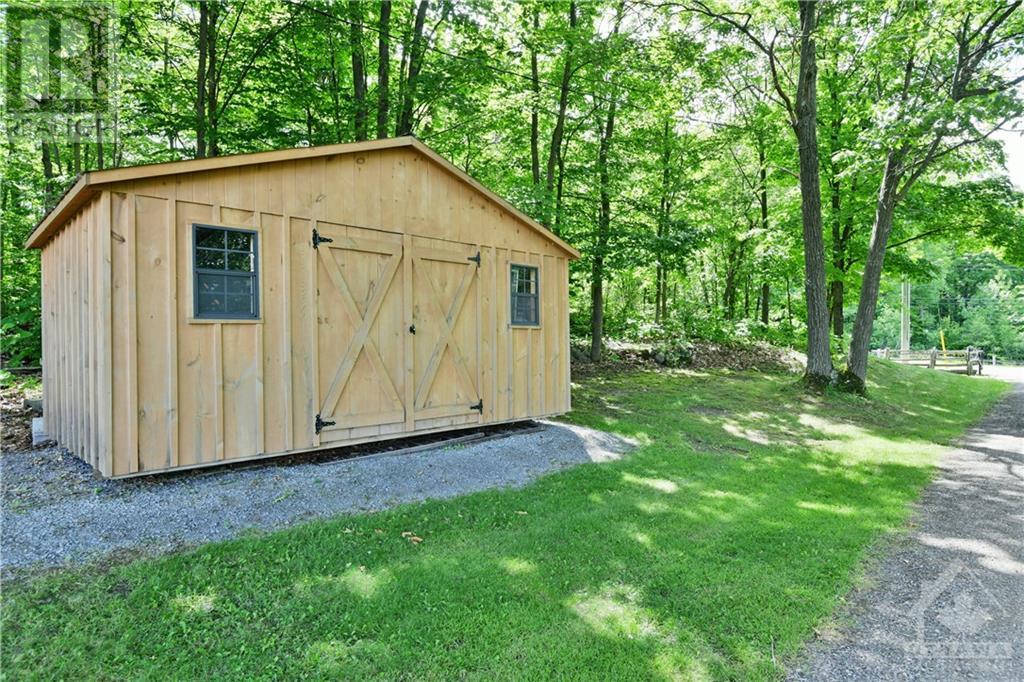834 Storyland Road Horton, Ontario K7V 3Z8
$675,000
Experience breathtaking views of the Ottawa River and Ottawa Valley from 834 Storyland Road! This enchanting split-level home boasts an abundance of windows and an elevated, oversized patio with Duradeck flooring, providing ample space to entertain friends and family. The spacious living room, featuring a stunning stone fireplace and access to the huge patio, will become your favorite spot to relax and take in the scenery. The main level offers 3 bedrooms, a bright laundry/utility room, a well-appointed kitchen, a dining room with built-in cabinetry, and a main bathroom. The lower level includes a cozy family room with a pellet stove, a 2-piece bath, and a patio door leading to the backyard. Additionally, there is an inside entry from the garage to this lower level. Set on a beautifully lush and private lot, this well-maintained home is just 10 minutes from Renfrew. Start making memories here! 24-hour irrevocable on all offers. (id:46264)
Property Details
| MLS® Number | 1399170 |
| Property Type | Single Family |
| Neigbourhood | Horton |
| Amenities Near By | Recreation Nearby, Water Nearby |
| Communication Type | Internet Access |
| Features | Private Setting, Wooded Area, Ravine, Rolling, Automatic Garage Door Opener |
| Parking Space Total | 8 |
| Road Type | Paved Road |
| Structure | Deck |
| View Type | River View |
Building
| Bathroom Total | 2 |
| Bedrooms Above Ground | 3 |
| Bedrooms Total | 3 |
| Appliances | Refrigerator, Dishwasher, Dryer, Microwave Range Hood Combo, Stove, Washer |
| Basement Development | Partially Finished |
| Basement Type | Crawl Space (partially Finished) |
| Constructed Date | 1978 |
| Construction Style Attachment | Detached |
| Cooling Type | Central Air Conditioning |
| Exterior Finish | Stone, Siding |
| Fire Protection | Smoke Detectors |
| Flooring Type | Mixed Flooring, Hardwood |
| Foundation Type | Block |
| Half Bath Total | 1 |
| Heating Fuel | Propane, Wood |
| Heating Type | Forced Air, Other |
| Type | House |
| Utility Water | Drilled Well |
Parking
| Attached Garage | |
| Open |
Land
| Acreage | No |
| Land Amenities | Recreation Nearby, Water Nearby |
| Sewer | Septic System |
| Size Depth | 551 Ft ,11 In |
| Size Frontage | 186 Ft ,8 In |
| Size Irregular | 186.68 Ft X 551.91 Ft (irregular Lot) |
| Size Total Text | 186.68 Ft X 551.91 Ft (irregular Lot) |
| Zoning Description | Residential |
Rooms
| Level | Type | Length | Width | Dimensions |
|---|---|---|---|---|
| Lower Level | Family Room | 13'1" x 19'4" | ||
| Lower Level | 2pc Bathroom | 5'6" x 6'4" | ||
| Main Level | Living Room | 21'1" x 21'2" | ||
| Main Level | Kitchen | 11'1" x 12'2" | ||
| Main Level | Dining Room | 12'0" x 12'6" | ||
| Main Level | Primary Bedroom | 11'11" x 12'0" | ||
| Main Level | Bedroom | 8'1" x 12'0" | ||
| Main Level | Bedroom | 11'0" x 10'0" | ||
| Main Level | 4pc Bathroom | 5'6" x 8'5" | ||
| Main Level | Laundry Room | 8'1" x 12'0" |
https://www.realtor.ca/real-estate/27104392/834-storyland-road-horton-horton
Interested?
Contact us for more information



