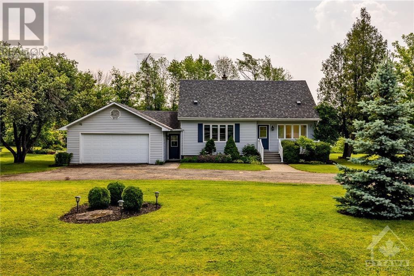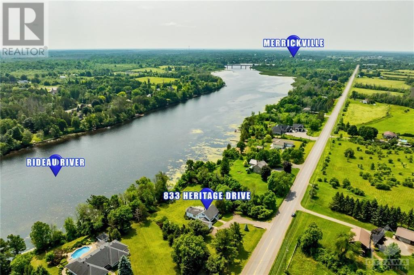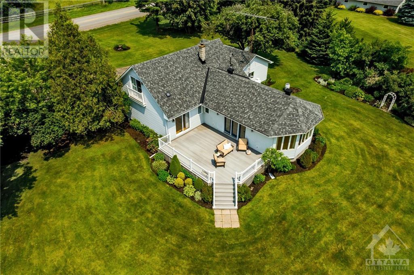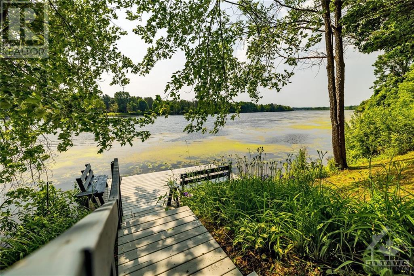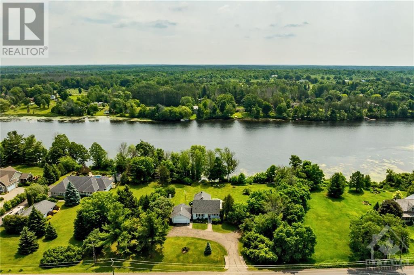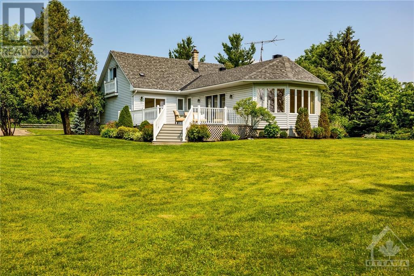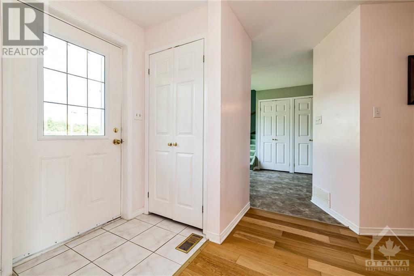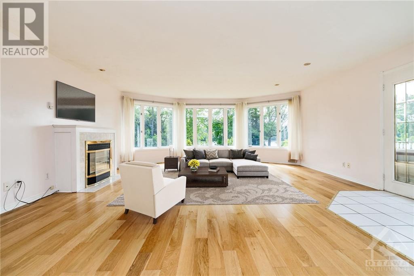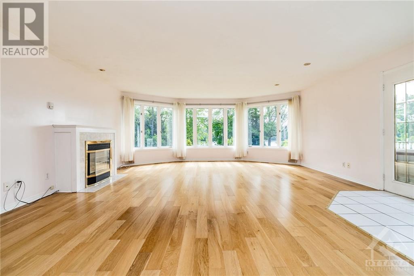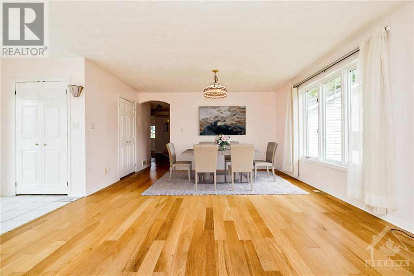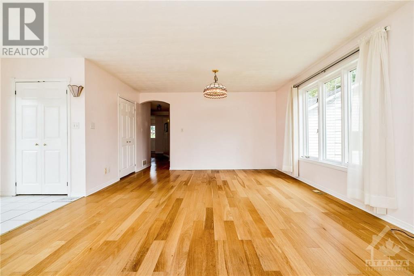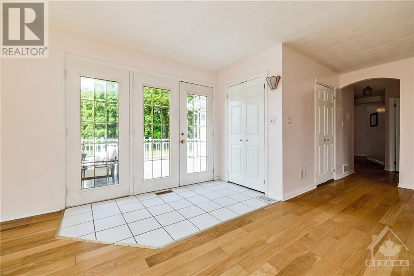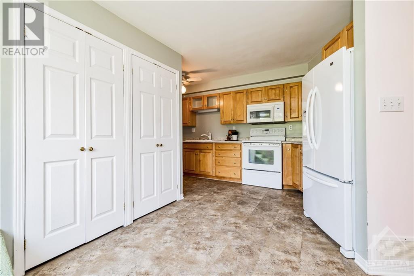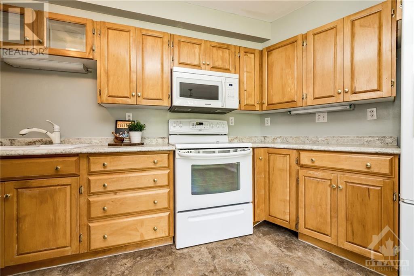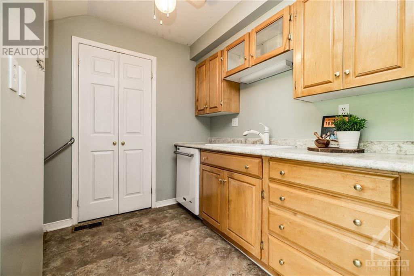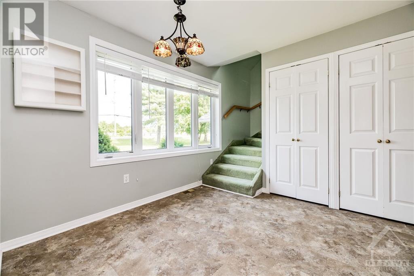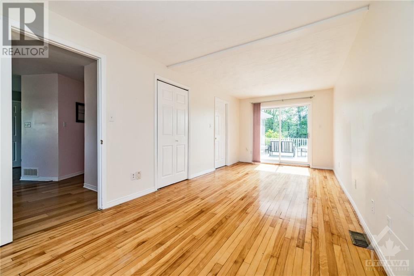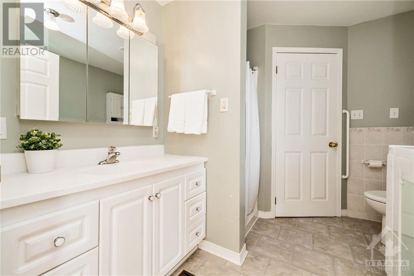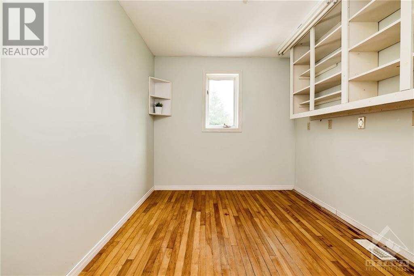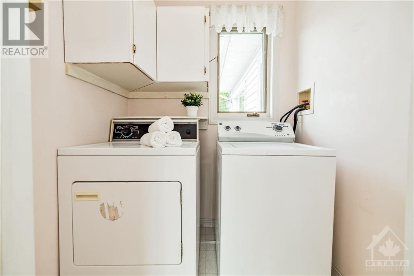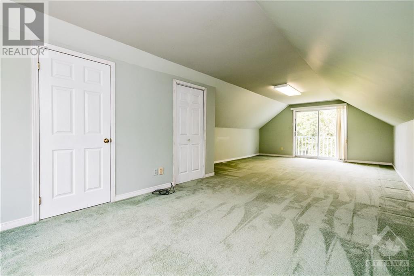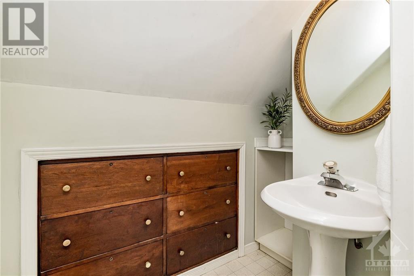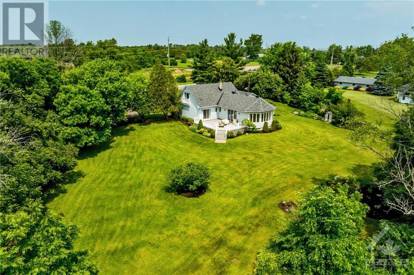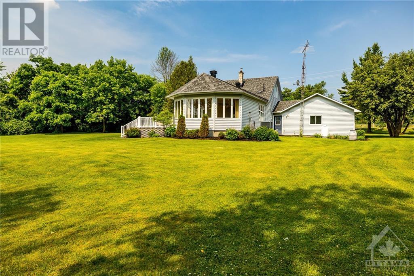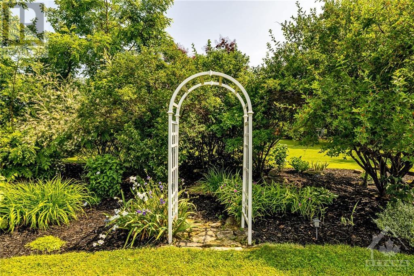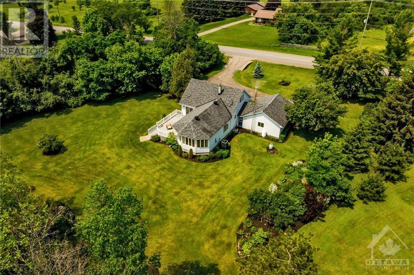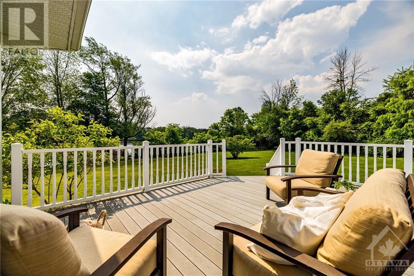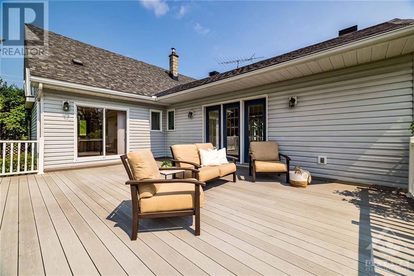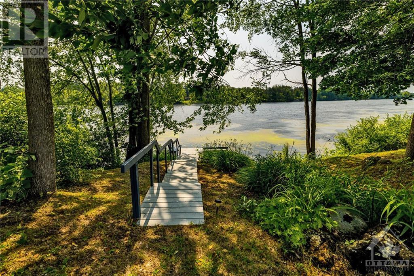833 Heritage Drive Merrickville, Ontario K0G 1N0
$749,900
Waterfront gem! Welcome to 833 Heritage Dr. Merrickville, a beautiful waterfront home on an exquisitely landscaped property located along the Rideau River. This 3 bedroom, 2 bathroom home, w/incredible curb appeal, features gorgeous waterfront views from the large living/dining area w/ expansive windows & propane gas fireplace. A large main floor primary bedroom features a walk-in closet, sliding patio doors & 4-pc main bathroom access. 2 more bedrms: one w/ a two-piece ensuite & the other features hardwood flooring. Prepare meals in the lovely kitchen w/ample cupboard space & eating area w/an abundance of natural light or entertain on the expansive deck overlooking the waterfront! Oversized two car attached garage! Gorgeous water deck; enjoy boating & fishing or watching loons & blue herons; waterfront recreation and lifestyle await with this home w/ incredible curb appeal in a great neighbourhood! Only one km to all shops, restaurants & amenities in the Village of Merrickville! (id:46264)
Property Details
| MLS® Number | 1408311 |
| Property Type | Single Family |
| Neigbourhood | Merrickville |
| Amenities Near By | Recreation Nearby, Shopping, Water Nearby |
| Communication Type | Internet Access |
| Features | Sloping, Automatic Garage Door Opener |
| Parking Space Total | 8 |
| Structure | Deck |
| View Type | River View |
| Water Front Type | Waterfront |
Building
| Bathroom Total | 2 |
| Bedrooms Above Ground | 3 |
| Bedrooms Total | 3 |
| Appliances | Refrigerator, Dishwasher, Dryer, Microwave, Stove, Washer, Blinds |
| Basement Development | Unfinished |
| Basement Features | Low |
| Basement Type | Unknown (unfinished) |
| Constructed Date | 1959 |
| Construction Style Attachment | Detached |
| Cooling Type | Unknown |
| Exterior Finish | Siding |
| Fireplace Present | Yes |
| Fireplace Total | 1 |
| Flooring Type | Wall-to-wall Carpet, Hardwood, Tile |
| Foundation Type | Block, Poured Concrete |
| Half Bath Total | 1 |
| Heating Fuel | Electric |
| Heating Type | Heat Pump |
| Type | House |
| Utility Water | Drilled Well |
Parking
| Attached Garage | |
| Oversize | |
| Surfaced |
Land
| Acreage | No |
| Land Amenities | Recreation Nearby, Shopping, Water Nearby |
| Landscape Features | Landscaped |
| Sewer | Septic System |
| Size Frontage | 190 Ft |
| Size Irregular | 0.95 |
| Size Total | 0.95 Ac |
| Size Total Text | 0.95 Ac |
| Zoning Description | Rural |
Rooms
| Level | Type | Length | Width | Dimensions |
|---|---|---|---|---|
| Second Level | 2pc Ensuite Bath | 3'4" x 5'1" | ||
| Second Level | Bedroom | 29'2" x 11'0" | ||
| Main Level | 4pc Bathroom | 7'3" x 8'4" | ||
| Main Level | Dining Room | 11'0" x 11'0" | ||
| Main Level | Living Room/fireplace | 19'0" x 15'5" | ||
| Main Level | Laundry Room | 5'6" x 4'7" | ||
| Main Level | Primary Bedroom | 9'6" x 23'0" | ||
| Main Level | Bedroom | 10'2" x 8'3" | ||
| Main Level | Kitchen | 10'0" x 14'0" | ||
| Main Level | Foyer | 7'5" x 4'8" | ||
| Main Level | Other | 5'10" x 4'3" |
https://www.realtor.ca/real-estate/27319732/833-heritage-drive-merrickville-merrickville
Interested?
Contact us for more information


