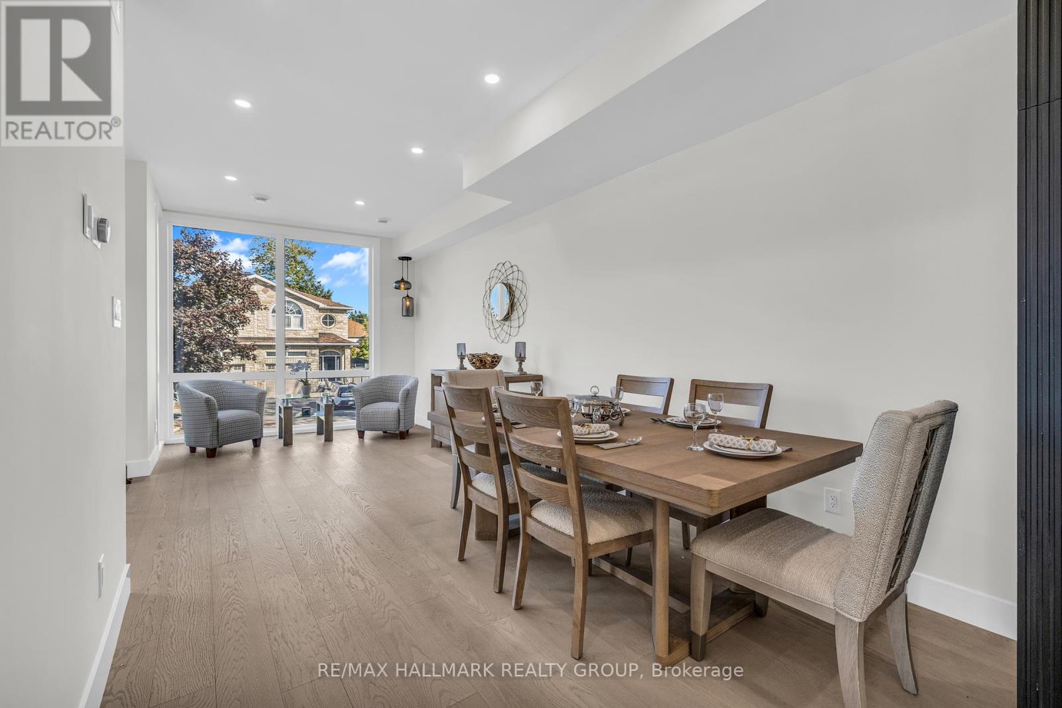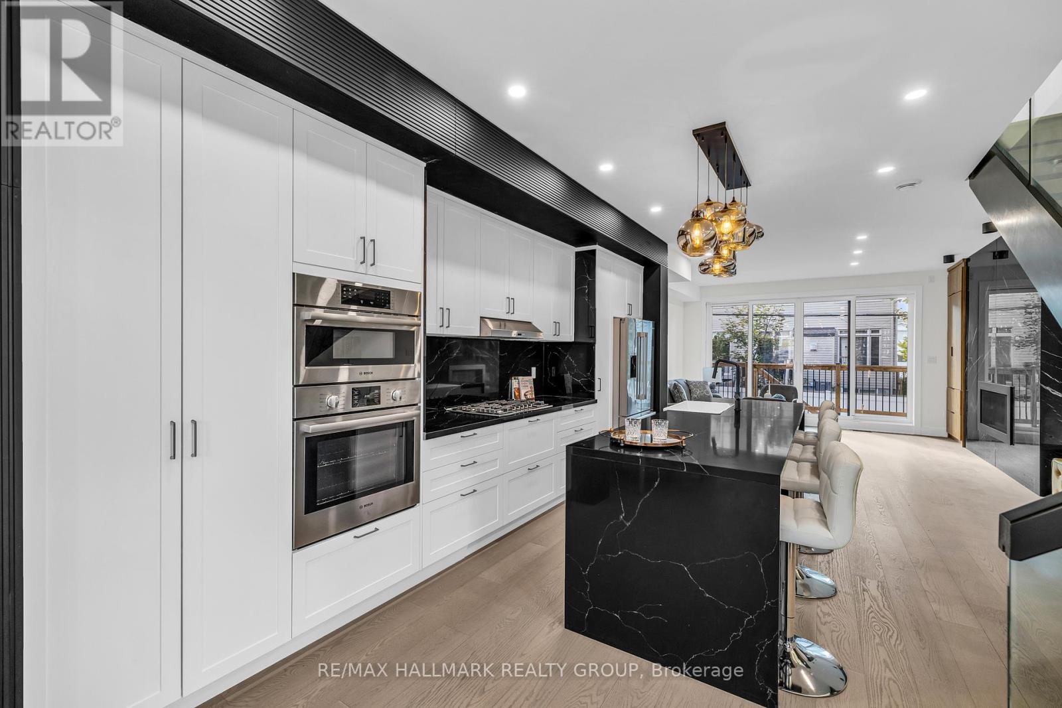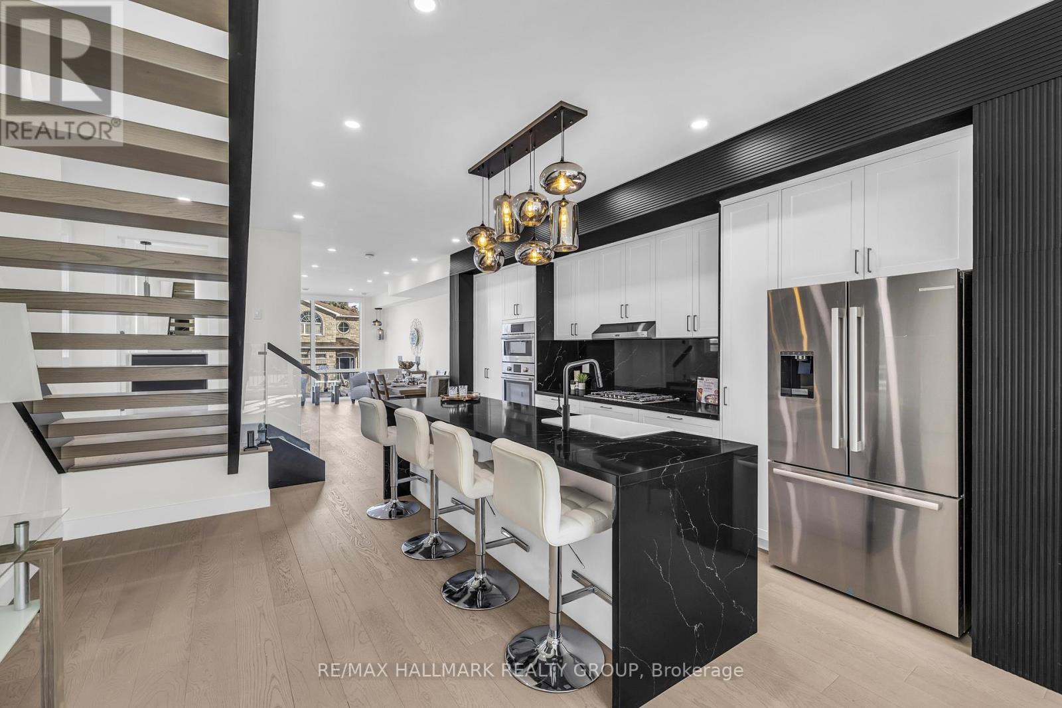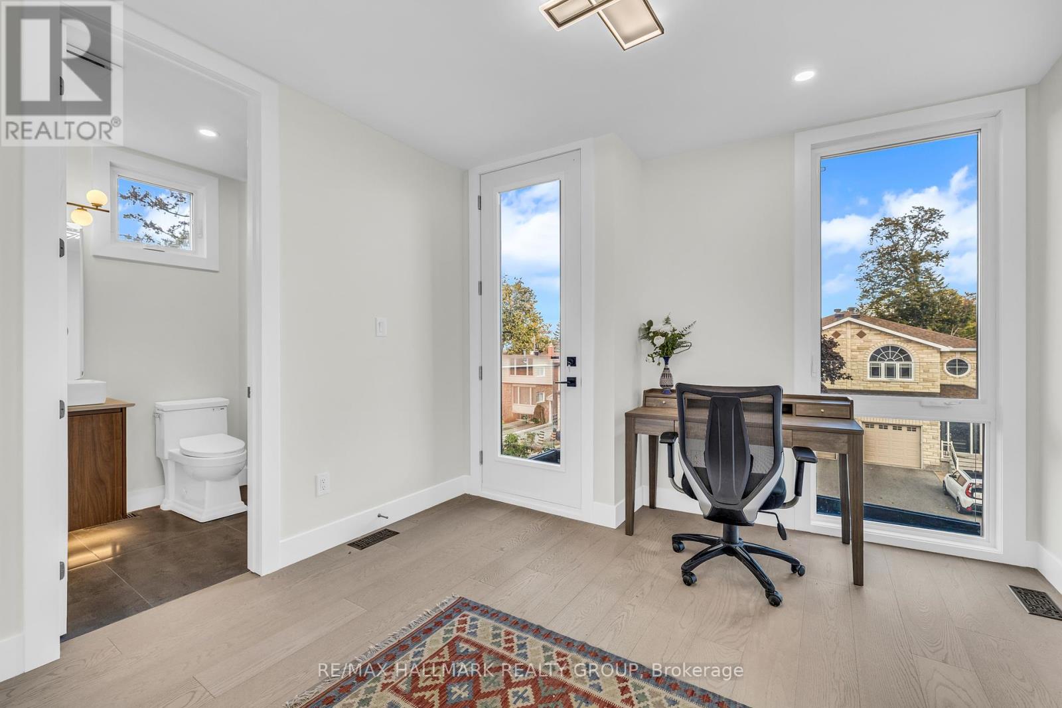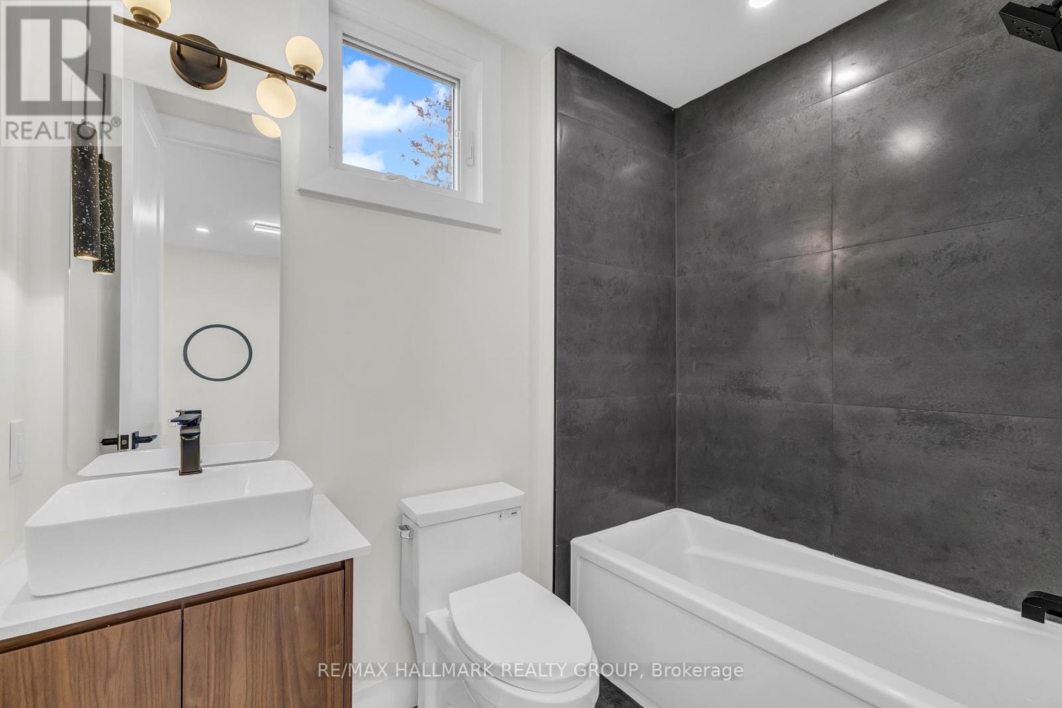828 Alpine Avenue Ottawa, Ontario K2B 5R6
$1,200,000
Brand-new semi-detached home, covered by a Tarion warranty,includes a legal secondary unit ideal for rental income or multigenerational living. The home features high ceilings & stunning floor-to-ceiling windows. At the heart of the home is a chef-inspired kitchen, boasting custom cabinetry, premium finishes with an exquisite waterfall island with seating. Open-concept main floor is highlighted by elegant lighting & hardwd flring throughout. The livrm showcases a striking floor-to-ceiling marble accent wall with a gas FP. A modern glass staircase leads to the Mdrm features a luxurious ens. with a Roman tub, along with walk-in closets featuring built-in cabinets & drawers. A spacious 2nd bdrm with its own ens., an additional generously sized bedroom & a full bath complete this level. Fully finished lower level includes a kitchen, bedroom, fbth& Laundry. Just 10 minutes from downtown & steps from the LRT line. Two hydro meters, one for each unit. (id:46264)
Property Details
| MLS® Number | X11881483 |
| Property Type | Single Family |
| Community Name | 6203 - Queensway Terrace North |
| Amenities Near By | Public Transit, Park |
| Features | In-law Suite |
| Parking Space Total | 2 |
| Structure | Deck |
Building
| Bathroom Total | 4 |
| Bedrooms Above Ground | 3 |
| Bedrooms Below Ground | 1 |
| Bedrooms Total | 4 |
| Amenities | Fireplace(s) |
| Appliances | Garage Door Opener Remote(s) |
| Basement Development | Finished |
| Basement Type | Full (finished) |
| Construction Style Attachment | Semi-detached |
| Cooling Type | Central Air Conditioning, Air Exchanger |
| Exterior Finish | Stucco, Stone |
| Fireplace Present | Yes |
| Fireplace Total | 1 |
| Foundation Type | Concrete |
| Half Bath Total | 1 |
| Heating Fuel | Natural Gas |
| Heating Type | Forced Air |
| Stories Total | 2 |
| Type | House |
| Utility Water | Municipal Water |
Parking
| Attached Garage | |
| Covered |
Land
| Acreage | No |
| Fence Type | Fenced Yard |
| Land Amenities | Public Transit, Park |
| Sewer | Sanitary Sewer |
| Size Depth | 100 Ft |
| Size Frontage | 22 Ft ,4 In |
| Size Irregular | 22.41 X 100 Ft ; 0 |
| Size Total Text | 22.41 X 100 Ft ; 0 |
| Zoning Description | Residential |
Rooms
| Level | Type | Length | Width | Dimensions |
|---|---|---|---|---|
| Second Level | Bedroom | 3.02 m | 2.99 m | 3.02 m x 2.99 m |
| Second Level | Bathroom | 1.8 m | 2.18 m | 1.8 m x 2.18 m |
| Second Level | Primary Bedroom | 5 m | 3.47 m | 5 m x 3.47 m |
| Second Level | Bathroom | 3.17 m | 2.23 m | 3.17 m x 2.23 m |
| Second Level | Bedroom | 3.58 m | 3.32 m | 3.58 m x 3.32 m |
| Second Level | Bathroom | 2.36 m | 1.57 m | 2.36 m x 1.57 m |
| Main Level | Kitchen | 6.04 m | 4.87 m | 6.04 m x 4.87 m |
| Main Level | Family Room | 4.92 m | 4.29 m | 4.92 m x 4.29 m |
| Main Level | Living Room | 4.11 m | 3.3 m | 4.11 m x 3.3 m |
| Main Level | Dining Room | 2.94 m | 2.61 m | 2.94 m x 2.61 m |
| Main Level | Bathroom | 1.9 m | 1.72 m | 1.9 m x 1.72 m |
https://www.realtor.ca/real-estate/27712505/828-alpine-avenue-ottawa-6203-queensway-terrace-north
Interested?
Contact us for more information





