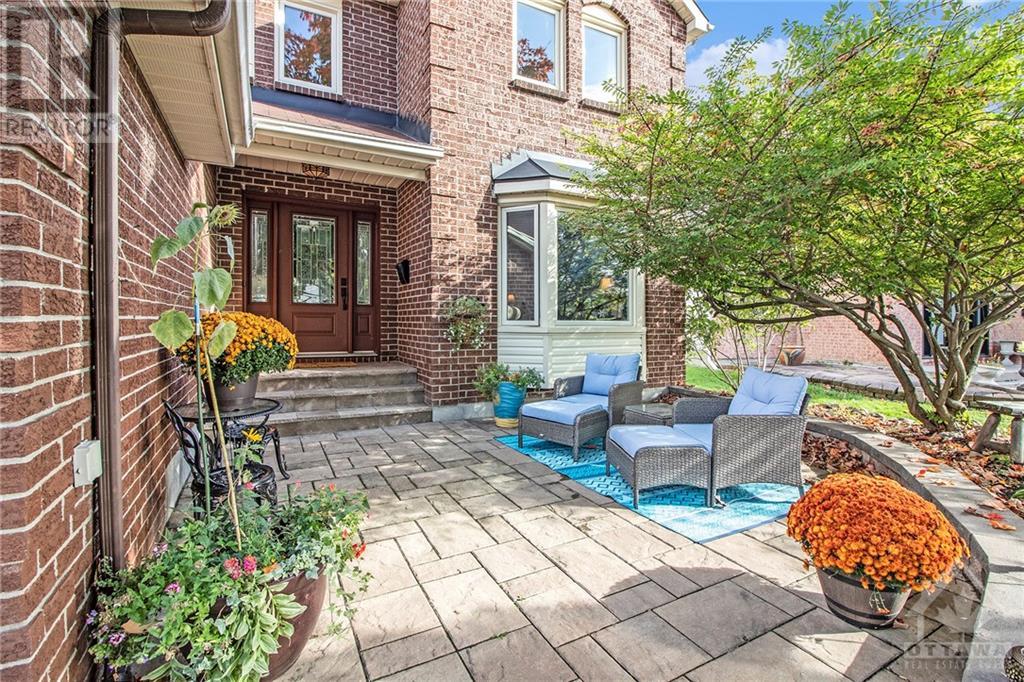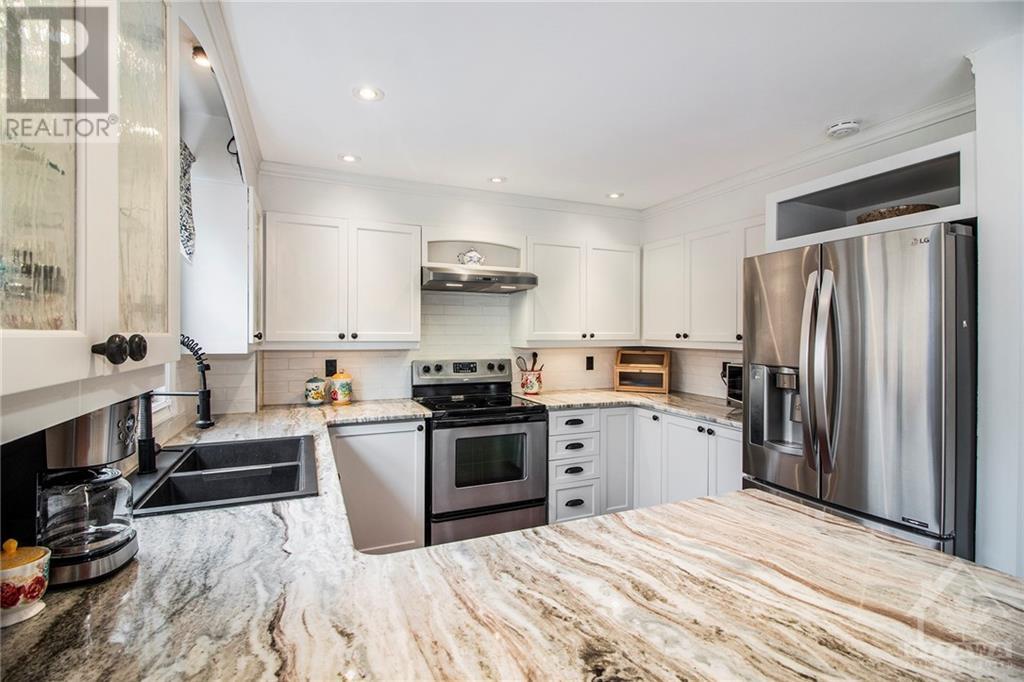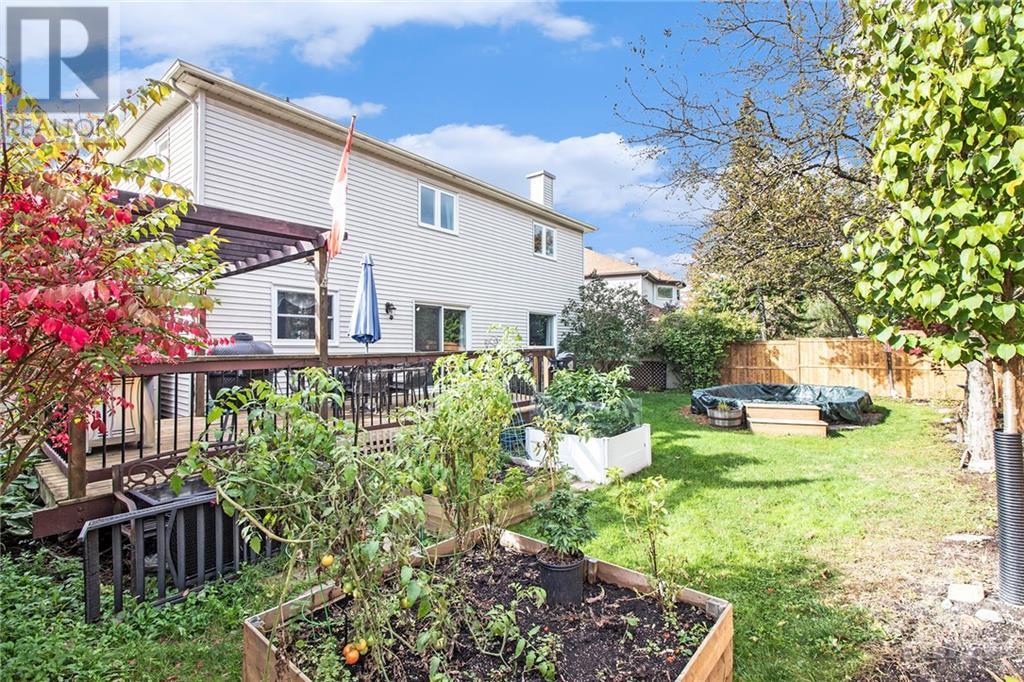807 Brissac Way Ottawa, Ontario K4A 3C8
$929,333
Beautifully maintained & updated 4-bedroom home exudes charm & elegance. The main level boasts rich hardwood & tile floors, w/sunlit windows. Formal living & dining areas. The modern, bright white kitchen features granite countertops, stainless steel appliances, a pantry & eating area w/a walk-out to the back deck. The cozy family room features a welcoming gas fireplace as its centerpiece, creating a relaxing space to enjoy with your loved ones. The den & laundry room also on main. A stunning circular staircase leads you to the 2nd floor, where 4 spacious bedrooms await. The primary bedroom is a luxurious private retreat, complete w/a sitting area, spa-like ensuite (soaker tub, separate shower, heated floors) & a large walk-in closet. The full bathroom is equally impressive, featuring granite counters & elegant tile work. Step outside to a private, fenced backyard perfect for relaxation/entertaining - featuring a large deck, gardens, & a semi-in-ground heated saltwater "Aquabois" pool. (id:46264)
Property Details
| MLS® Number | 1419964 |
| Property Type | Single Family |
| Neigbourhood | Fallingbrook |
| Amenities Near By | Public Transit, Recreation Nearby, Shopping |
| Community Features | Family Oriented |
| Features | Automatic Garage Door Opener |
| Parking Space Total | 6 |
| Pool Type | Inground Pool |
| Storage Type | Storage Shed |
| Structure | Deck, Patio(s) |
Building
| Bathroom Total | 4 |
| Bedrooms Above Ground | 4 |
| Bedrooms Total | 4 |
| Appliances | Refrigerator, Dishwasher, Dryer, Hood Fan, Stove, Washer |
| Basement Development | Partially Finished |
| Basement Type | Full (partially Finished) |
| Constructed Date | 1989 |
| Construction Style Attachment | Detached |
| Cooling Type | Central Air Conditioning |
| Exterior Finish | Brick |
| Fireplace Present | Yes |
| Fireplace Total | 1 |
| Fixture | Drapes/window Coverings |
| Flooring Type | Wall-to-wall Carpet, Hardwood, Tile |
| Foundation Type | Poured Concrete |
| Half Bath Total | 2 |
| Heating Fuel | Natural Gas |
| Heating Type | Forced Air |
| Stories Total | 2 |
| Type | House |
| Utility Water | Municipal Water |
Parking
| Attached Garage | |
| Inside Entry | |
| Surfaced |
Land
| Acreage | No |
| Fence Type | Fenced Yard |
| Land Amenities | Public Transit, Recreation Nearby, Shopping |
| Landscape Features | Landscaped |
| Sewer | Municipal Sewage System |
| Size Depth | 105 Ft ,1 In |
| Size Frontage | 49 Ft ,1 In |
| Size Irregular | 49.05 Ft X 105.08 Ft (irregular Lot) |
| Size Total Text | 49.05 Ft X 105.08 Ft (irregular Lot) |
| Zoning Description | Residential |
Rooms
| Level | Type | Length | Width | Dimensions |
|---|---|---|---|---|
| Second Level | Primary Bedroom | 20'4" x 12'0" | ||
| Second Level | Sitting Room | 12'6" x 8'3" | ||
| Second Level | 4pc Ensuite Bath | 10'11" x 9'1" | ||
| Second Level | Other | 6'11" x 3'8" | ||
| Second Level | Bedroom | 10'11" x 11'9" | ||
| Second Level | Bedroom | 12'2" x 11'6" | ||
| Second Level | Bedroom | 12'6" x 11'6" | ||
| Second Level | 4pc Bathroom | 8'9" x 8'0" | ||
| Lower Level | Recreation Room | 30'5" x 14'10" | ||
| Lower Level | Workshop | 22'7" x 11'2" | ||
| Lower Level | Storage | 20'2" x 14'11" | ||
| Lower Level | 2pc Bathroom | 7'0" x 4'5" | ||
| Main Level | Foyer | 9'0" x 7'9" | ||
| Main Level | Living Room | 14'11" x 12'0" | ||
| Main Level | Dining Room | 12'10" x 12'0" | ||
| Main Level | Kitchen | 11'1" x 10'11" | ||
| Main Level | Eating Area | 13'0" x 9'10" | ||
| Main Level | Family Room | 15'1" x 11'10" | ||
| Main Level | Den | 15'3" x 10'0" | ||
| Main Level | Laundry Room | 9'6" x 6'3" | ||
| Main Level | 2pc Bathroom | 5'4" x 5'0" |
https://www.realtor.ca/real-estate/27638525/807-brissac-way-ottawa-fallingbrook
Interested?
Contact us for more information
































