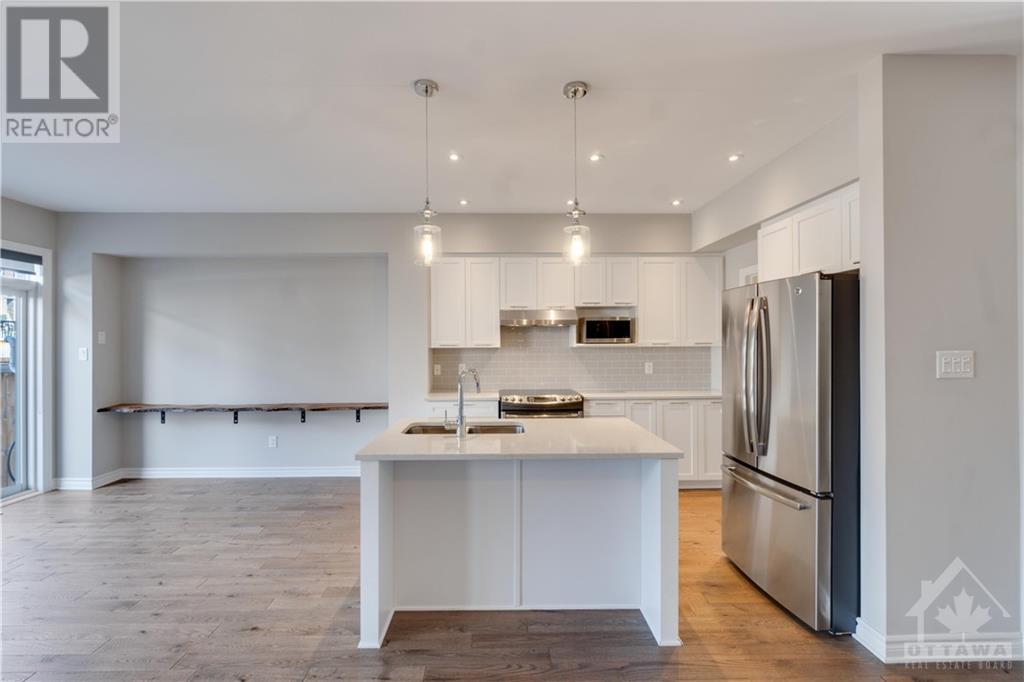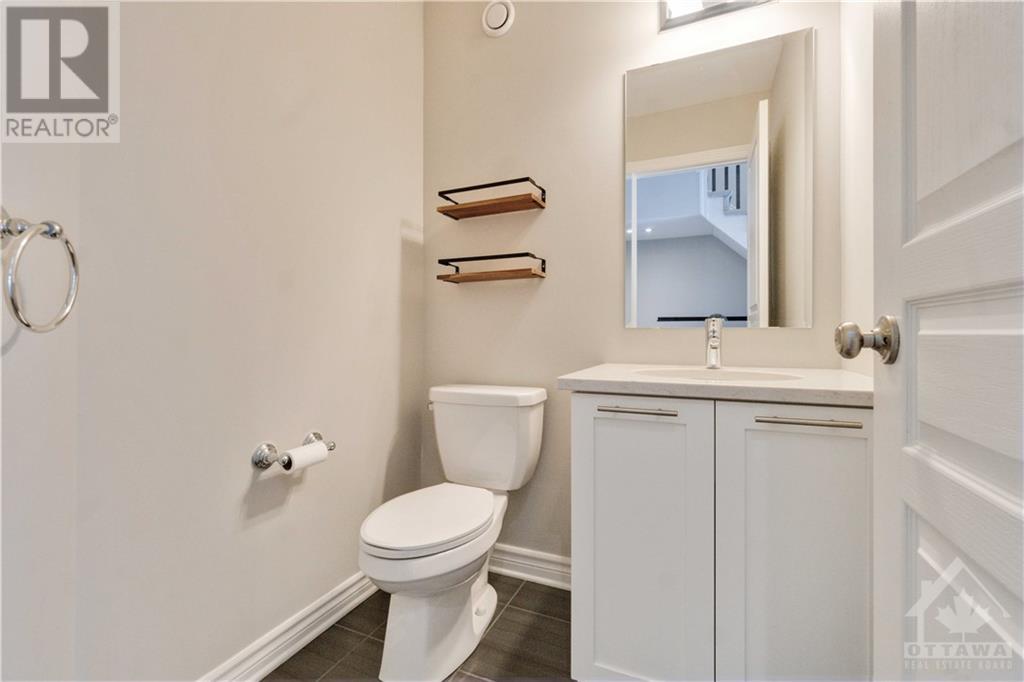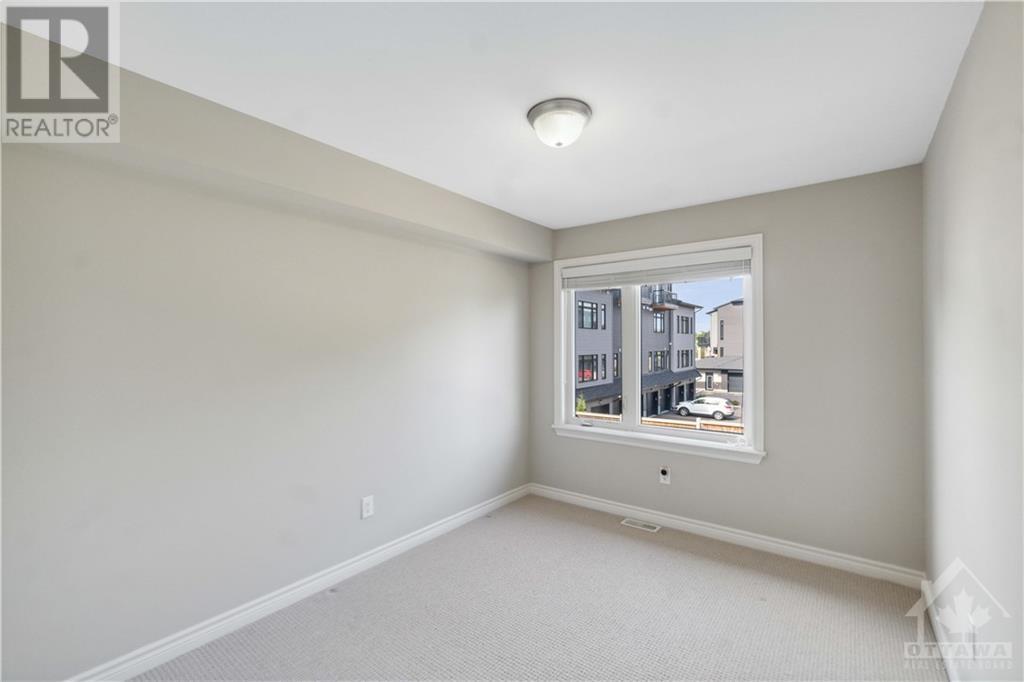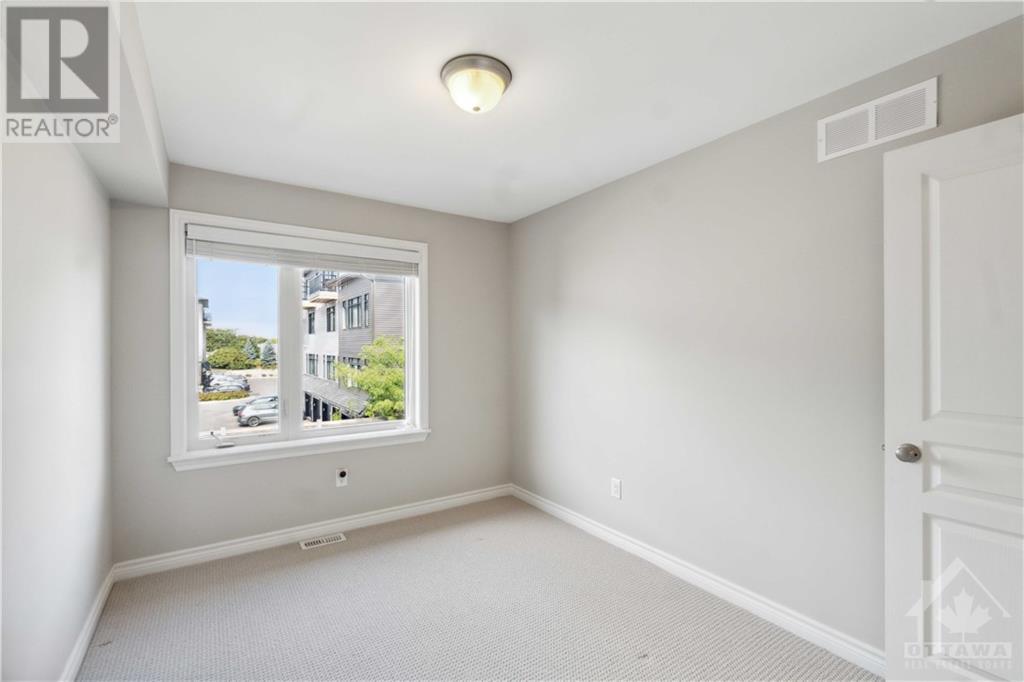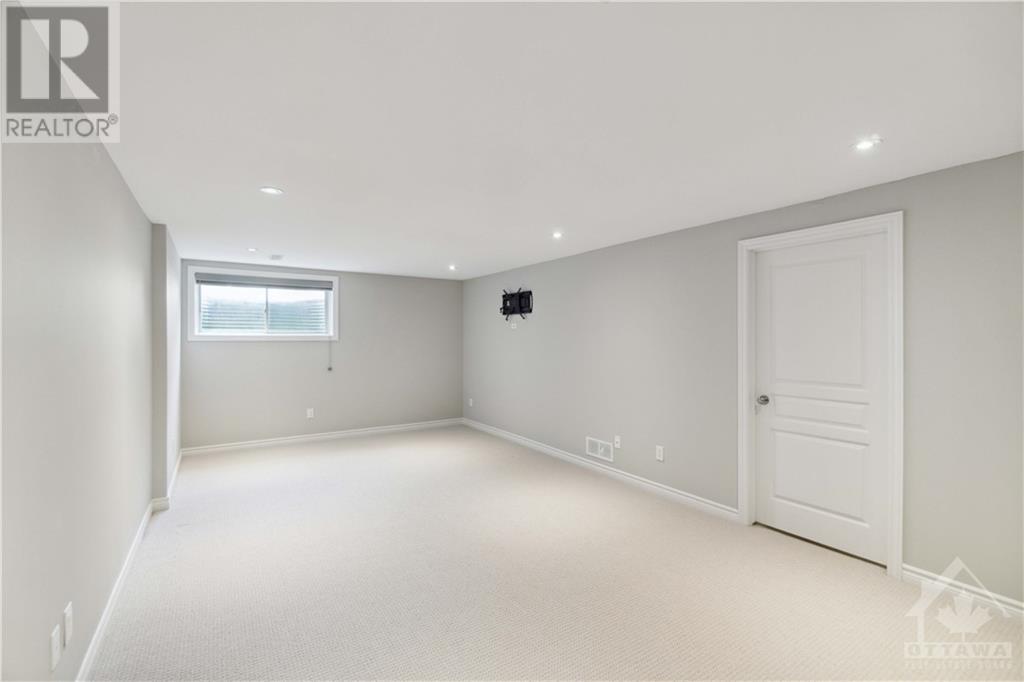760 Carnelian Crescent Ottawa, Ontario K1X 0A8
$2,750 Monthly
Welcome to this beautiful high end townhouse in Riverside South! Perfectly suited for small families or working professionals, this 3-bed, 2.5-bath residence boasts stunning hardwood flooring that flows throughout the main level. The inviting living room features a charming gas fireplace. The spacious dining room offers an ideal setting for entertaining guests. The heart of the home is the modern, open-concept kitchen, featuring 4 stainless-steel appliances and elegant white quartz countertops. Adjacent to the dining room, you'll find a private backyard with a deck and pergola. Upstairs, discover 3 generously-sized bedrooms, each featuring ample closet space and plush carpeting. The primary bedroom includes a luxurious en-suite bathroom and a walk-in closet. For added convenience, a washer and dryer are located on the upper level. The fully finished basement offers a versatile space that can be used as a recreational room, home office, or play area for children. (id:46264)
Property Details
| MLS® Number | 1419811 |
| Property Type | Single Family |
| Neigbourhood | Riverside South |
| Amenities Near By | Public Transit, Recreation Nearby, Shopping |
| Community Features | Family Oriented |
| Features | Gazebo |
| Parking Space Total | 2 |
Building
| Bathroom Total | 3 |
| Bedrooms Above Ground | 3 |
| Bedrooms Total | 3 |
| Amenities | Laundry - In Suite |
| Appliances | Refrigerator, Dishwasher, Dryer, Hood Fan, Stove, Washer |
| Basement Development | Finished |
| Basement Type | Full (finished) |
| Constructed Date | 2017 |
| Cooling Type | Central Air Conditioning |
| Exterior Finish | Brick, Siding |
| Fireplace Present | Yes |
| Fireplace Total | 1 |
| Flooring Type | Wall-to-wall Carpet, Hardwood, Tile |
| Half Bath Total | 1 |
| Heating Fuel | Natural Gas |
| Heating Type | Forced Air |
| Stories Total | 2 |
| Type | Row / Townhouse |
| Utility Water | Municipal Water |
Parking
| Attached Garage | |
| Surfaced |
Land
| Acreage | No |
| Land Amenities | Public Transit, Recreation Nearby, Shopping |
| Sewer | Municipal Sewage System |
| Size Irregular | * Ft X * Ft |
| Size Total Text | * Ft X * Ft |
| Zoning Description | Residential |
Rooms
| Level | Type | Length | Width | Dimensions |
|---|---|---|---|---|
| Second Level | Bedroom | 10'0" x 12'0" | ||
| Second Level | Bedroom | 9'0" x 11'6" | ||
| Second Level | Primary Bedroom | 11'2" x 15'0" | ||
| Basement | Recreation Room | 12'0" x 26'2" | ||
| Main Level | Kitchen | 9'0" x 10'0" | ||
| Main Level | Dining Room | 10'4" x 10'2" | ||
| Main Level | Living Room/fireplace | 19'4" x 12'0" |
https://www.realtor.ca/real-estate/27635662/760-carnelian-crescent-ottawa-riverside-south
Interested?
Contact us for more information






