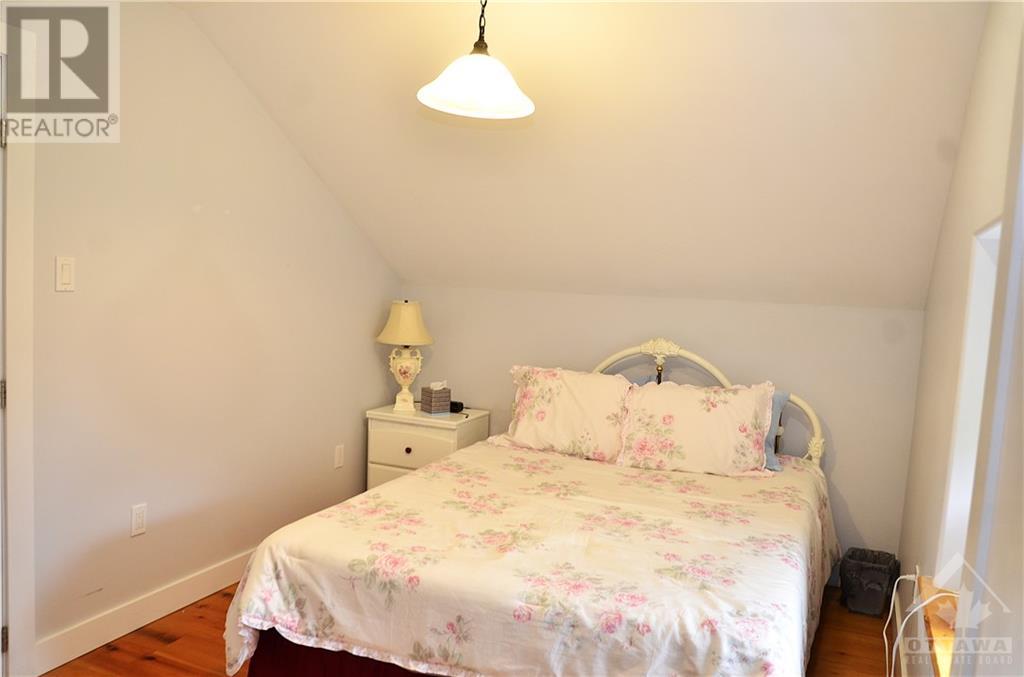744 County 2 Road Cardinal, Ontario K0E 1E0
$559,900
Welcome to 744 County Rd 2, a truly unique property overlooking the St. Lawrence River. Built in the 1800's it remains true to it's heritage while professional renovations in 2016 and an addition in 1972 make it a home for today. The original stone part of the home has the open kitchen, with large island, dining area and living room with deep window sills and beautiful built-in book shelves. Take the stairs to the 2nd floor and there is a generous sized primary bedroom with lots of closet space, the 2nd bedroom, a full 4 pc bath and a large hall. Going back to the main level you come to the main foyer and are greeted with a large great room (1972 addition) on the other. Cathedral ceilings, expansive windows and a patio door leading to a backyard 16' x 26 ' deck, this space can be office, living room or whatever your lifestyle needs. There is a large yard with firepit and a heated, wired workshop or studio. 24 hour irrevoc on offers. (id:46264)
Property Details
| MLS® Number | 1401943 |
| Property Type | Single Family |
| Neigbourhood | Cardinal |
| Amenities Near By | Water Nearby |
| Communication Type | Internet Access |
| Features | Flat Site |
| Parking Space Total | 10 |
| Road Type | Paved Road |
| Structure | Deck |
| View Type | River View |
Building
| Bathroom Total | 2 |
| Bedrooms Above Ground | 2 |
| Bedrooms Total | 2 |
| Appliances | Refrigerator, Dishwasher, Dryer, Stove, Washer, Blinds |
| Basement Development | Unfinished |
| Basement Features | Low |
| Basement Type | Full (unfinished) |
| Constructed Date | 1835 |
| Construction Style Attachment | Detached |
| Cooling Type | Central Air Conditioning |
| Exterior Finish | Stone, Vinyl |
| Flooring Type | Wood |
| Foundation Type | Poured Concrete, Stone |
| Heating Fuel | Natural Gas |
| Heating Type | Forced Air |
| Type | House |
| Utility Water | Municipal Water |
Parking
| Detached Garage |
Land
| Acreage | No |
| Land Amenities | Water Nearby |
| Landscape Features | Landscaped |
| Sewer | Municipal Sewage System |
| Size Depth | 157 Ft |
| Size Frontage | 178 Ft ,1 In |
| Size Irregular | 178.05 Ft X 157.02 Ft (irregular Lot) |
| Size Total Text | 178.05 Ft X 157.02 Ft (irregular Lot) |
| Zoning Description | Residential 301 |
Rooms
| Level | Type | Length | Width | Dimensions |
|---|---|---|---|---|
| Second Level | Primary Bedroom | 12'7" x 16'5" | ||
| Second Level | Bedroom | 12'2" x 8'8" | ||
| Second Level | 6pc Bathroom | 12'2" x 8'3" | ||
| Main Level | Great Room | 29'0" x 13'0" | ||
| Main Level | Foyer | 12'2" x 8'9" | ||
| Main Level | Kitchen | 14'1" x 10'0" | ||
| Main Level | Dining Room | 14'1" x 9'4" | ||
| Main Level | Living Room | 16'7" x 13'6" | ||
| Main Level | 3pc Bathroom | 7'9" x 6'11" |
https://www.realtor.ca/real-estate/27174071/744-county-2-road-cardinal-cardinal
Interested?
Contact us for more information































