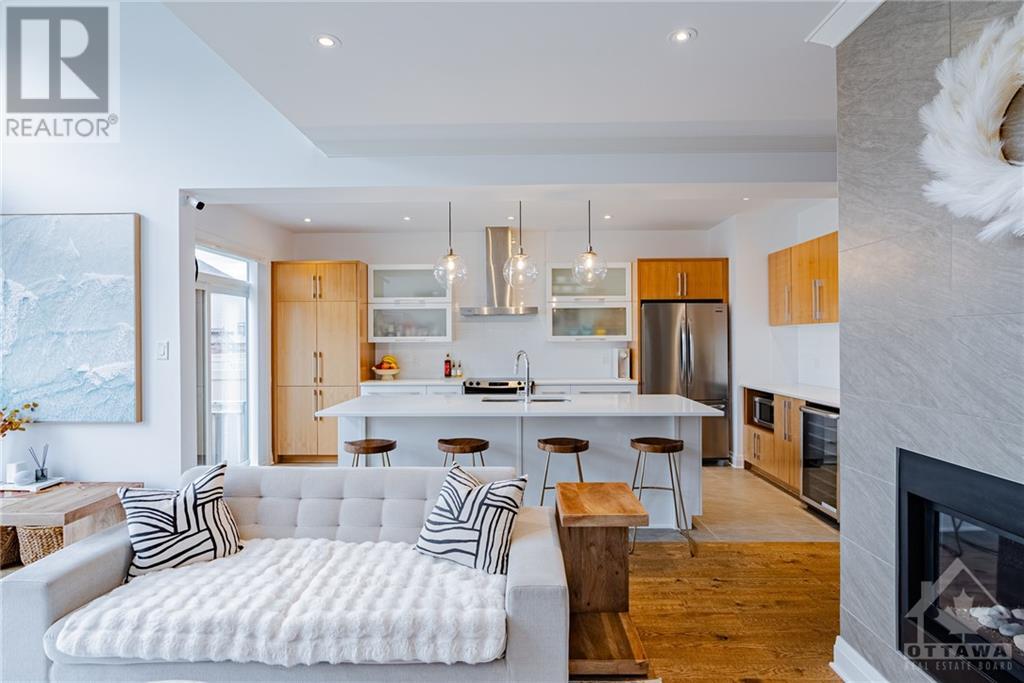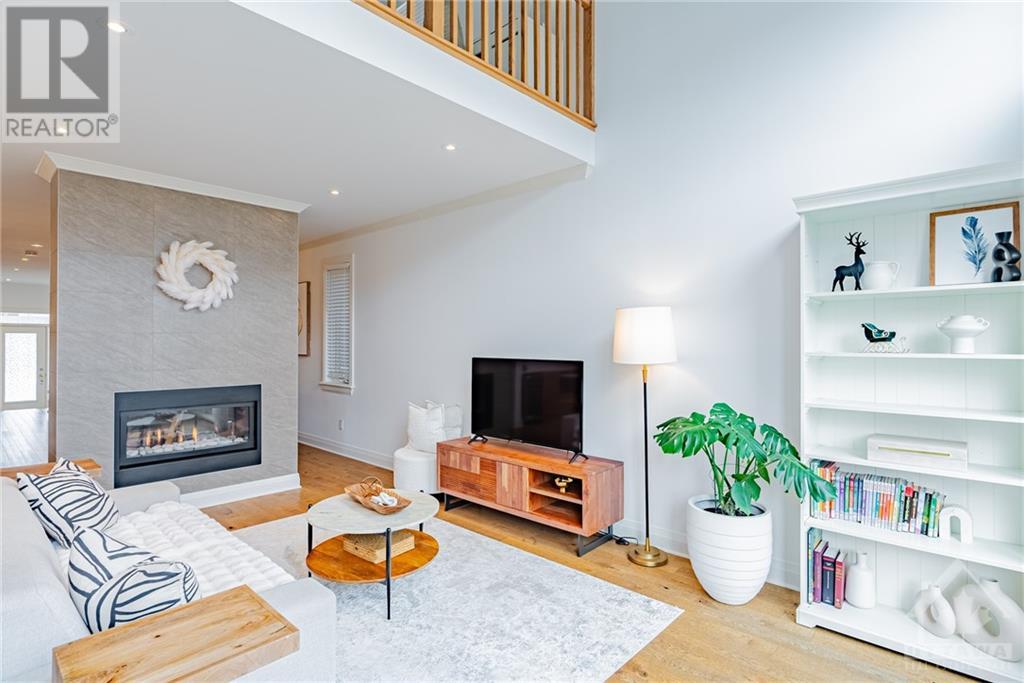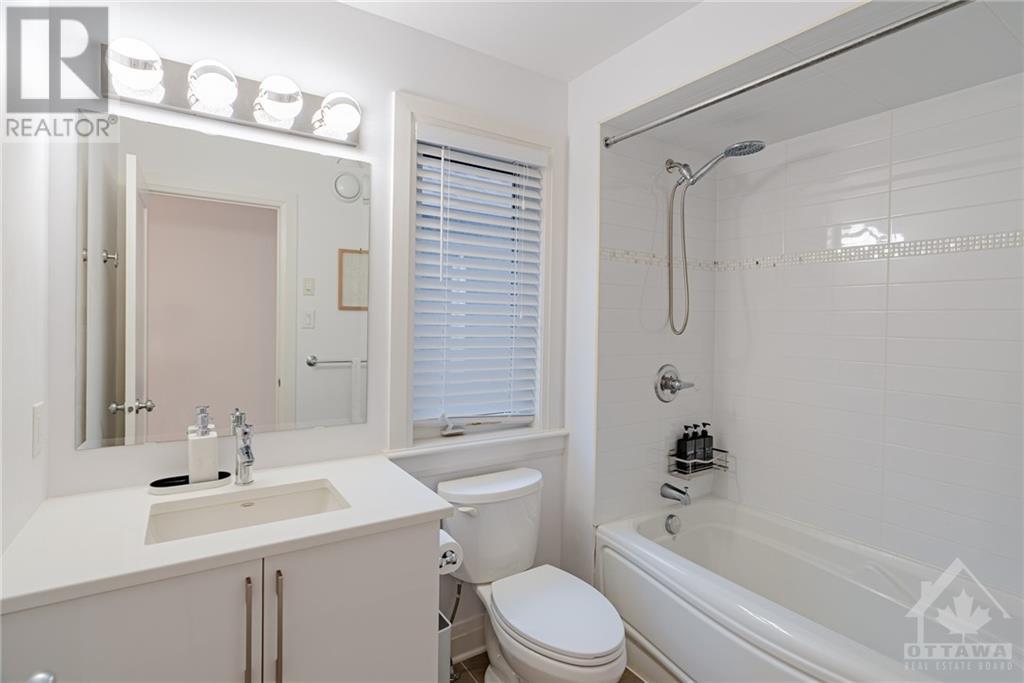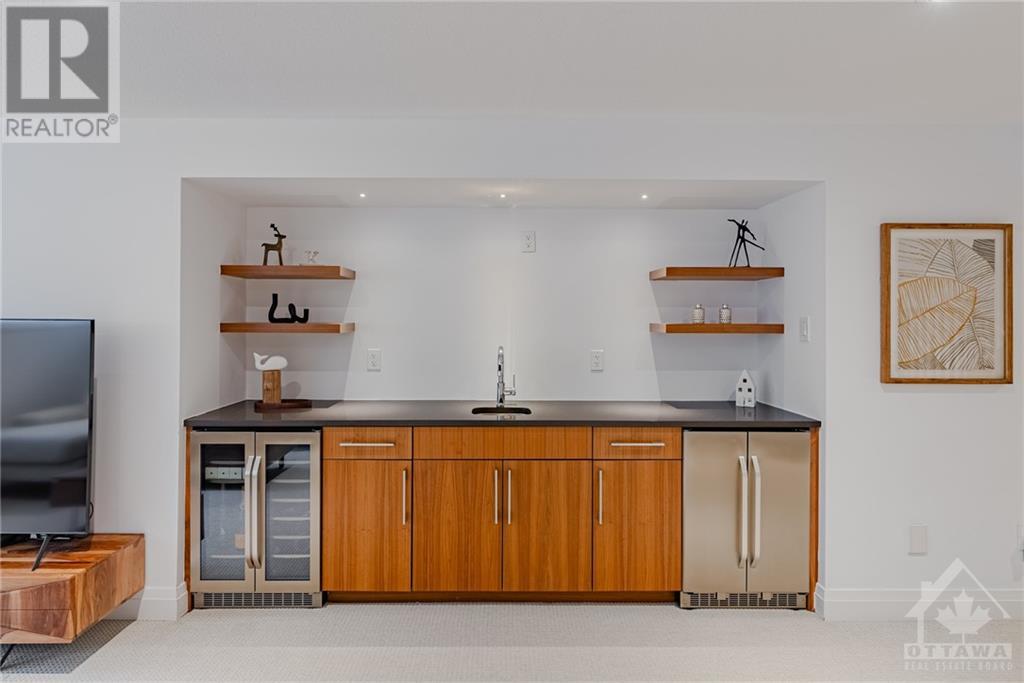734 Brian Good Avenue Ottawa, Ontario K4M 0E3
$949,000
A True Gem with Award-Winning Design & Unparalleled Luxury! This extraordinary residence is perfect for those who value quality over quantity. This former Richcraft Model Home showcases $150k+ tasteful upgrades. Highlights include: Sophisticated Interiors: Gleaming hardwood floors, stunning 2-sided fireplace, and stunning open-to-above family room (18ft ceiling); Gourmet Kitchen: High-end quartz countertops, SS appliances, extended cabinetry, and a spacious island; Functional Layout: The main floor includes a den & formal dining area, upper level features 3 bedrooms & a versatile loft, perfect for a home office or play area, A spa-like 5pc ensuite in the primary suite and a very bright & fully finished basement w/ a recreation room & wet bar. Outdoor Oasis: a large fenced yard & an interlock-expanded driveway for additional parking. Located in a family-friendly neighbourhood close to parks, schools & amenities! It marries elegance with practicality. Move-in Ready! (id:46264)
Property Details
| MLS® Number | 1420754 |
| Property Type | Single Family |
| Neigbourhood | Riverside South |
| Amenities Near By | Public Transit, Recreation Nearby, Shopping |
| Community Features | Family Oriented |
| Parking Space Total | 3 |
Building
| Bathroom Total | 3 |
| Bedrooms Above Ground | 3 |
| Bedrooms Total | 3 |
| Appliances | Refrigerator, Dishwasher, Dryer, Hood Fan, Stove, Washer |
| Basement Development | Finished |
| Basement Type | Full (finished) |
| Constructed Date | 2013 |
| Construction Style Attachment | Detached |
| Cooling Type | Central Air Conditioning |
| Exterior Finish | Brick, Siding |
| Fireplace Present | Yes |
| Fireplace Total | 1 |
| Flooring Type | Wall-to-wall Carpet, Hardwood |
| Foundation Type | Poured Concrete |
| Half Bath Total | 1 |
| Heating Fuel | Natural Gas |
| Heating Type | Forced Air |
| Stories Total | 2 |
| Type | House |
| Utility Water | Municipal Water |
Parking
| Attached Garage |
Land
| Acreage | No |
| Land Amenities | Public Transit, Recreation Nearby, Shopping |
| Sewer | Municipal Sewage System |
| Size Depth | 104 Ft ,11 In |
| Size Frontage | 31 Ft |
| Size Irregular | 30.97 Ft X 104.9 Ft |
| Size Total Text | 30.97 Ft X 104.9 Ft |
| Zoning Description | Residential |
Rooms
| Level | Type | Length | Width | Dimensions |
|---|---|---|---|---|
| Second Level | Primary Bedroom | 12'6" x 17'0" | ||
| Second Level | Loft | 10'0" x 14'0" | ||
| Second Level | Bedroom | 10'2" x 15'6" | ||
| Second Level | Bedroom | 10'0" x 12’2” | ||
| Main Level | Dining Room | 9'8" x 12'4" | ||
| Main Level | Den | 12'0" x 8'0" | ||
| Main Level | Kitchen | 9'6" x 11'0" | ||
| Main Level | Eating Area | 9'6" x 8'2" | ||
| Main Level | Great Room | 13'4" x 17'0" |
https://www.realtor.ca/real-estate/27678863/734-brian-good-avenue-ottawa-riverside-south
Interested?
Contact us for more information
































