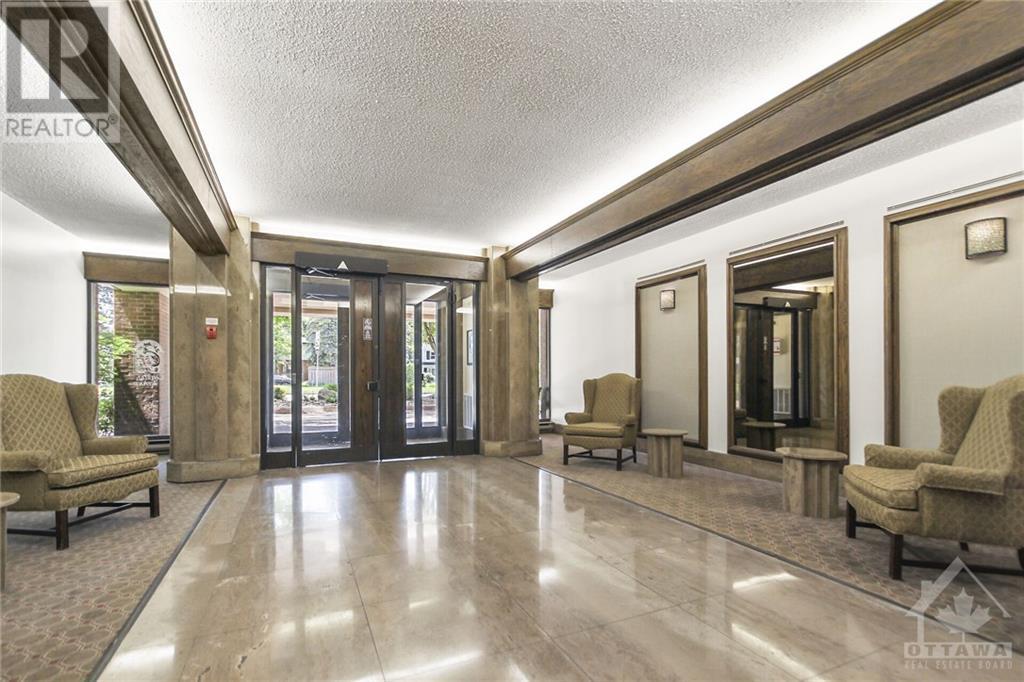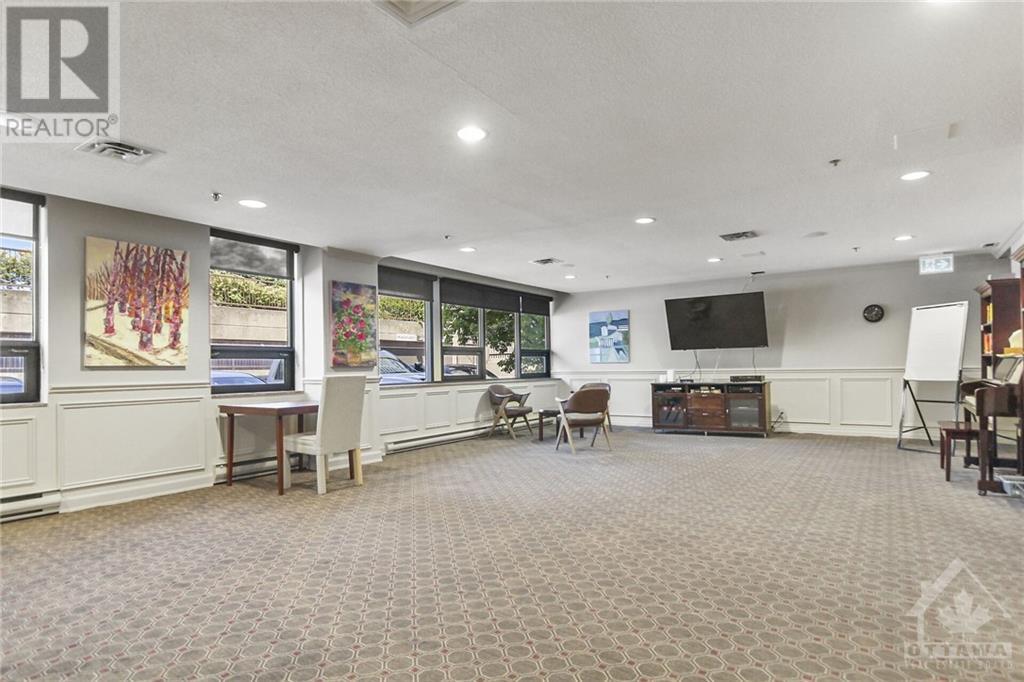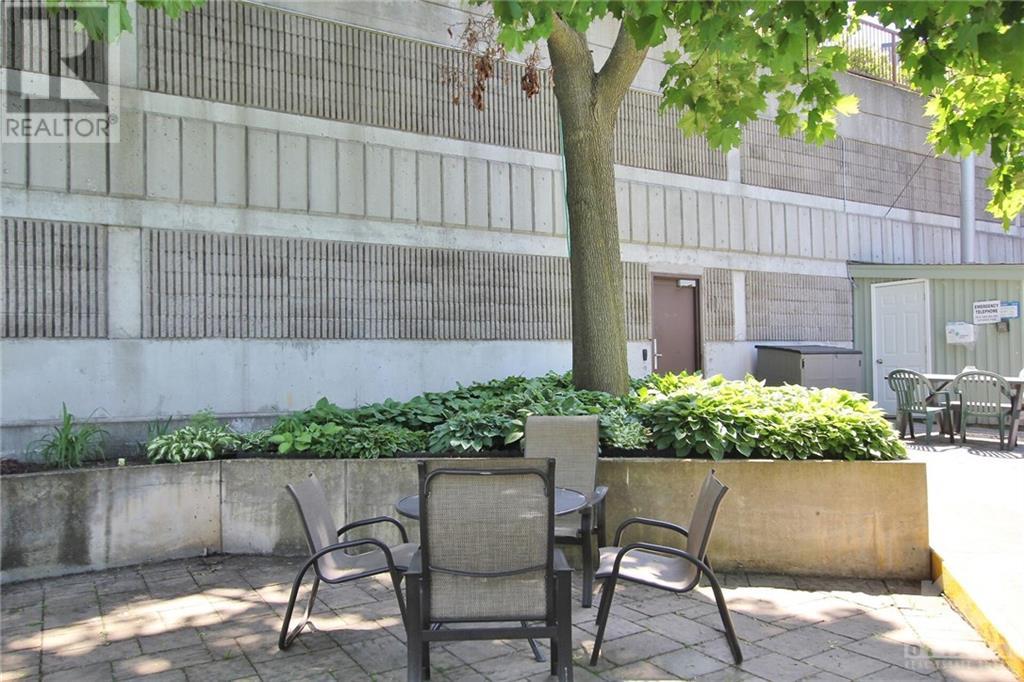702 - 2019 Carling Avenue Ottawa, Ontario K2A 4A2
$438,500Maintenance, Insurance
$607 Monthly
Maintenance, Insurance
$607 MonthlyFlooring: Tile, Flooring: Hardwood, Modern open concept living at it's best! This 2 bedroom condo was converted to a 1 bedroom w/guest bed tucked away until needed to maximise & add to the customizable living space. A unique blend of modern luxury & thoughtful design. Unit offers open-concept space, perfect for a modern living w/gourmet kitchen, living & dining room w/sun-filled south facing windows provide stunning views of both treetops & cityscape. Perfect for entertaining friends & family. Gourmet kitchen w/cleverly designed drawers & cupboards provides ample storage space & maintains the sleek modern design & feel. It comes equipped w/SS appliances, granite counters & breakfast bar. The expansive primary suite includes a walk-in closet, while 2 spa-inspired bathrooms boast sleek, contemporary finishes, including a walk-in shower. In-unit laundry & home office. This residence offers well-maintained amenities w/outdoor pool & guest suite. Some pictures virtually staged. 24 hour irrevoc on all offers. (id:46264)
Property Details
| MLS® Number | X10411091 |
| Property Type | Single Family |
| Neigbourhood | Carlingwood |
| Community Name | 5103 - Carlingwood |
| Amenities Near By | Public Transit, Park |
| Community Features | Pet Restrictions |
| Parking Space Total | 1 |
| Pool Type | Outdoor Pool |
Building
| Bathroom Total | 2 |
| Bedrooms Above Ground | 1 |
| Bedrooms Total | 1 |
| Amenities | Party Room, Recreation Centre, Visitor Parking, Fireplace(s) |
| Appliances | Water Heater, Cooktop, Dishwasher, Dryer, Hood Fan, Oven, Refrigerator, Washer |
| Cooling Type | Central Air Conditioning |
| Exterior Finish | Concrete, Brick |
| Fireplace Present | Yes |
| Fireplace Total | 1 |
| Foundation Type | Concrete |
| Heating Fuel | Electric |
| Heating Type | Baseboard Heaters |
| Type | Apartment |
| Utility Water | Municipal Water |
Parking
| Detached Garage |
Land
| Acreage | No |
| Land Amenities | Public Transit, Park |
| Zoning Description | Residential |
Rooms
| Level | Type | Length | Width | Dimensions |
|---|---|---|---|---|
| Main Level | Laundry Room | 1.82 m | 1.52 m | 1.82 m x 1.52 m |
| Main Level | Foyer | 2.74 m | 1.52 m | 2.74 m x 1.52 m |
| Main Level | Kitchen | 3.2 m | 3.14 m | 3.2 m x 3.14 m |
| Main Level | Living Room | 6.8 m | 5.71 m | 6.8 m x 5.71 m |
| Main Level | Other | 3.22 m | 1.16 m | 3.22 m x 1.16 m |
| Main Level | Bathroom | 3.07 m | 1.49 m | 3.07 m x 1.49 m |
| Main Level | Office | 1.72 m | 1.67 m | 1.72 m x 1.67 m |
| Main Level | Primary Bedroom | 4.26 m | 3.12 m | 4.26 m x 3.12 m |
| Main Level | Other | 2 m | 1.27 m | 2 m x 1.27 m |
| Main Level | Bathroom | 2.05 m | 1.47 m | 2.05 m x 1.47 m |
https://www.realtor.ca/real-estate/27620676/702-2019-carling-avenue-ottawa-5103-carlingwood
Interested?
Contact us for more information






























