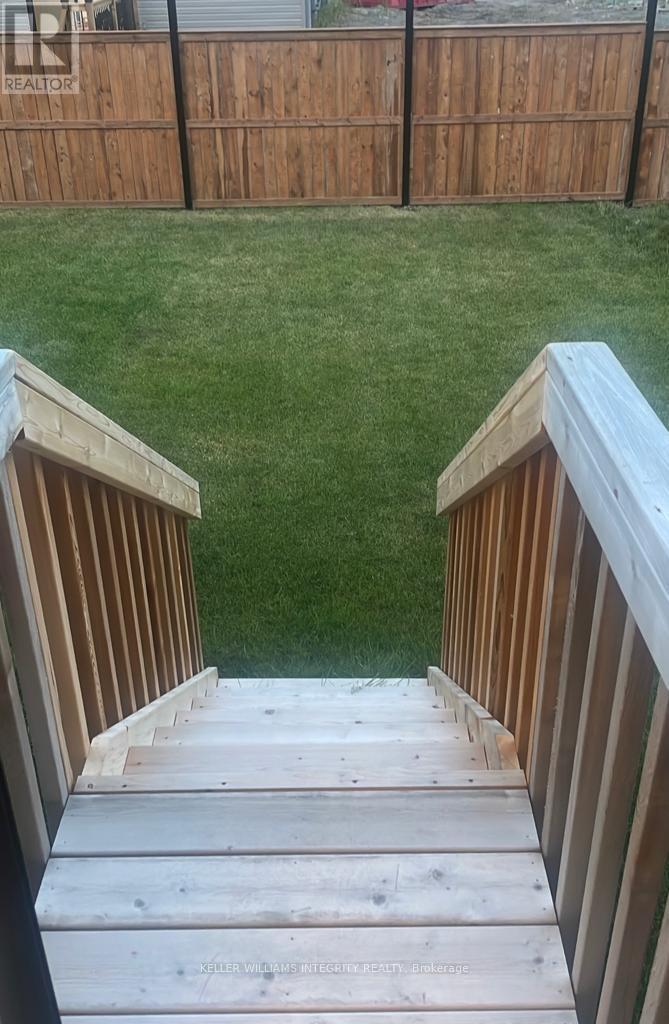626 Rathburn Lane Ottawa, Ontario K1T 3X1
$2,750 Monthly
Welcome to this newly built end unit townhome located in the sought-after community of Findlay Creek! This spacious open-concept home features ceramic tiles in the foyer, hardwood floors on the main level and carpet on the upper and lower levels. 3 bedrooms and 3 bathrooms make this the perfect home for any family! Kitchen includes 4 stainless steel appliances with quartz countertops! Gas fireplace in the living room! Spacious master bedroom with a walk-in closet as well as a 3- piece ensuite bathroom. There are also two other bedrooms and a full 3-piece washroom. Basement includes a spacious finished rec room as well as a large storage room and laundry room with washer and dryer. This home features a one car garage and a driveway that can accommodate 2 vehicles. Close to restaurants, parks, stores, schools, and public transportation! Book your showing today in this family friendly neighbourhood! (id:46264)
Property Details
| MLS® Number | X11893326 |
| Property Type | Single Family |
| Community Name | 2501 - Leitrim |
| Amenities Near By | Public Transit |
| Community Features | Community Centre, School Bus |
| Parking Space Total | 2 |
Building
| Bathroom Total | 3 |
| Bedrooms Above Ground | 3 |
| Bedrooms Total | 3 |
| Amenities | Fireplace(s) |
| Appliances | Garage Door Opener Remote(s), Dishwasher, Dryer, Hood Fan, Microwave, Refrigerator, Stove, Washer |
| Basement Development | Finished |
| Basement Type | N/a (finished) |
| Construction Style Attachment | Attached |
| Cooling Type | Central Air Conditioning |
| Exterior Finish | Brick, Aluminum Siding |
| Fireplace Present | Yes |
| Foundation Type | Concrete |
| Half Bath Total | 1 |
| Heating Fuel | Natural Gas |
| Heating Type | Forced Air |
| Stories Total | 2 |
| Type | Row / Townhouse |
| Utility Water | Municipal Water |
Parking
| Attached Garage |
Land
| Acreage | No |
| Land Amenities | Public Transit |
| Sewer | Sanitary Sewer |
Rooms
| Level | Type | Length | Width | Dimensions |
|---|---|---|---|---|
| Second Level | Primary Bedroom | 3.98 m | 4.01 m | 3.98 m x 4.01 m |
| Second Level | Bedroom 2 | 2.94 m | 3.68 m | 2.94 m x 3.68 m |
| Second Level | Bedroom 3 | 2.87 m | 3.09 m | 2.87 m x 3.09 m |
| Basement | Recreational, Games Room | 3.42 m | 7.03 m | 3.42 m x 7.03 m |
| Main Level | Living Room | 3.22 m | 4.29 m | 3.22 m x 4.29 m |
| Main Level | Dining Room | 3.22 m | 3.12 m | 3.22 m x 3.12 m |
| Main Level | Dining Room | 2.69 m | 2.56 m | 2.69 m x 2.56 m |
| Main Level | Kitchen | 2.69 m | 3.6 m | 2.69 m x 3.6 m |
https://www.realtor.ca/real-estate/27738749/626-rathburn-lane-ottawa-2501-leitrim
Interested?
Contact us for more information















