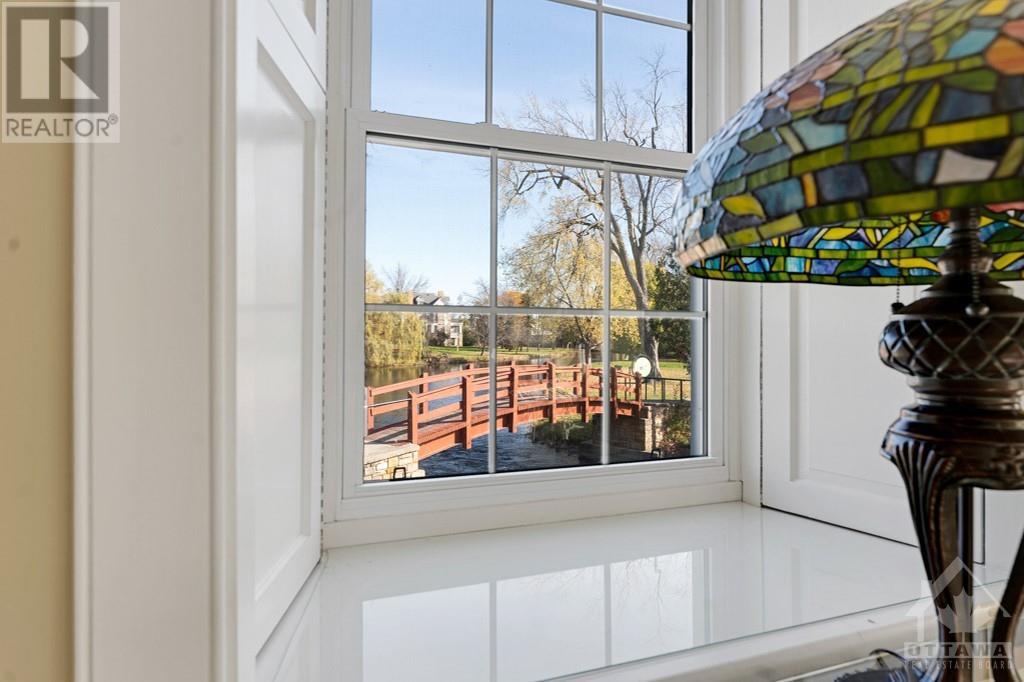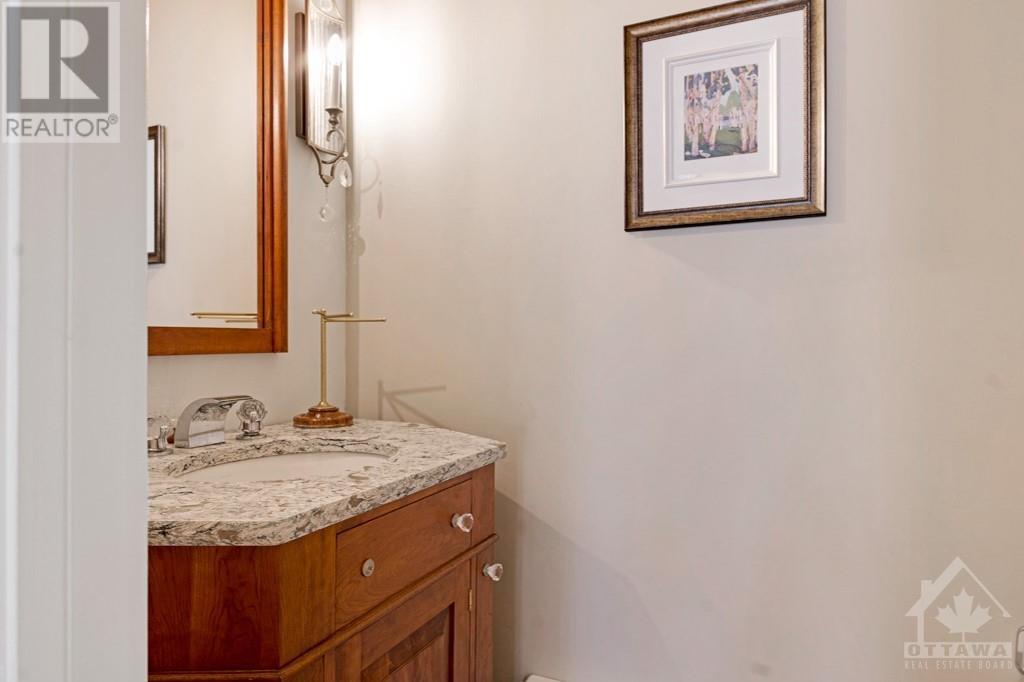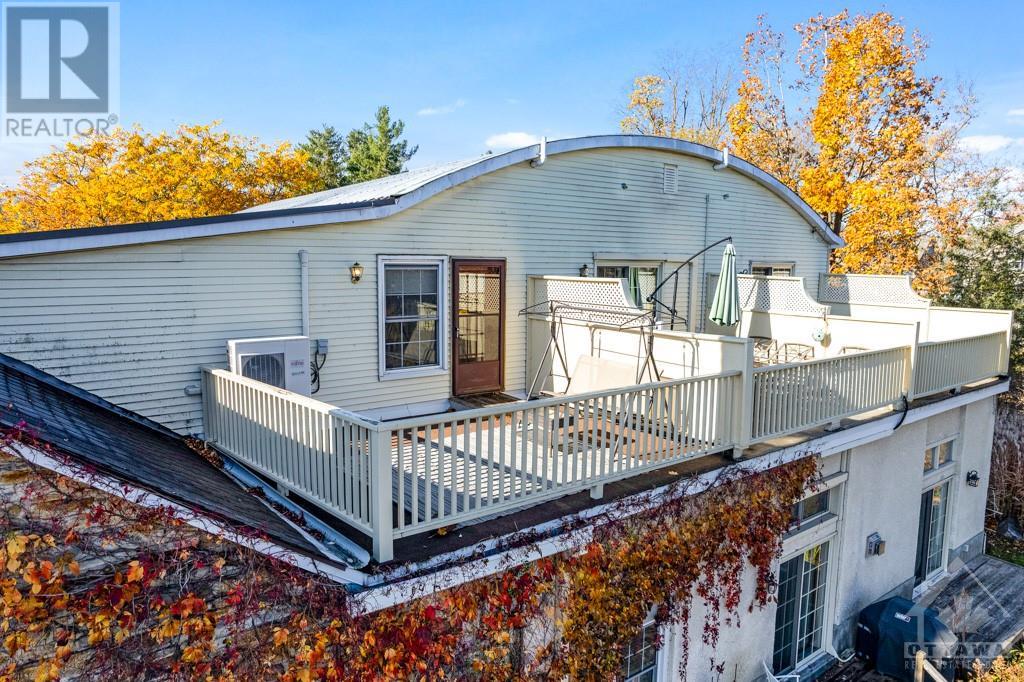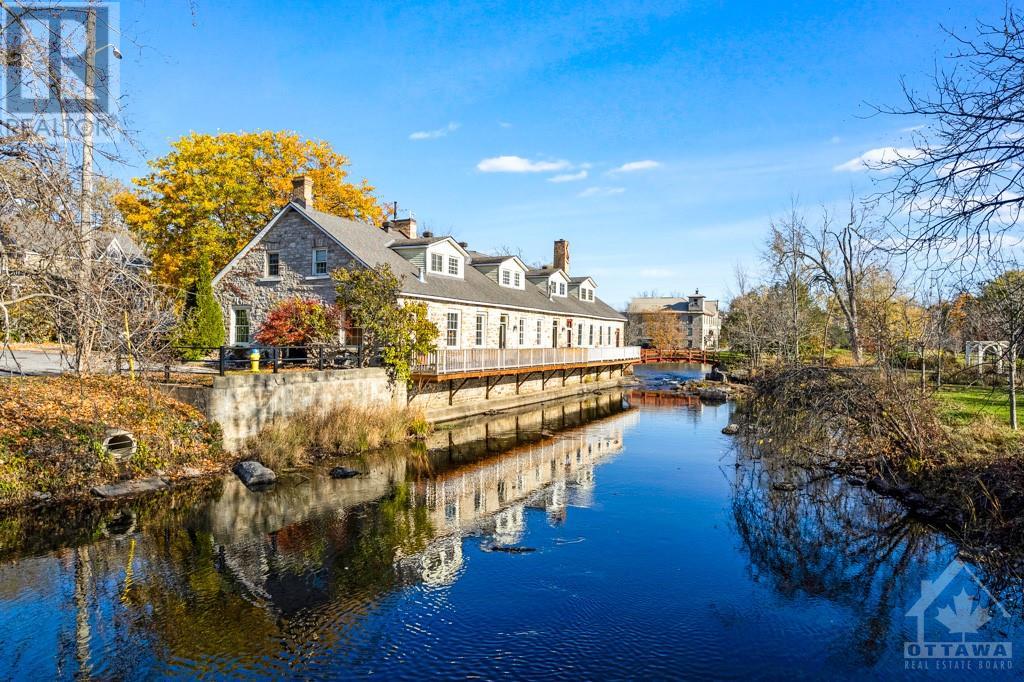5b Lewis Street Perth, Ontario K7H 1M6
$1,198,500Maintenance, Ground Maintenance, Water, Other, See Remarks, Sewer, Parcel of Tied Land
$99 Monthly
Maintenance, Ground Maintenance, Water, Other, See Remarks, Sewer, Parcel of Tied Land
$99 MonthlySurrounded by beauty on Tay River beside majestic treed park, in the heart of picturesque Perth. Here, you have prestigious townhome in desirable 'Mill On The Park' that has six individual townhomes on the river with gorgeous park views. This luxurious 3bed, 2.5 bath home is rich in historical character and elegant upgrades. High 9' ceilings, deep window sills and rooms with stunning stone walls. Warmly welcoming foyer offers walk-in closet and honeycomb ceramic floors. Living room gas fireplace with marble hearth, hidden custom window shutters and balcony over the river. Dining room has buffet nook and garden doors to deck facing park. Light-filled kitchen has Corian countertops, silgranit sink, walk-in pantry plus windows with river views. Second floor two bedrooms, 4-pc bathrm and laundry station. Third floor primary suite sanctuary has deck overlooking the river; walk-in closet and 3-pc ceramic ensuite of marble vanity & heated floor. Walk downtown, for fine dining & artisan shops. (id:46264)
Property Details
| MLS® Number | 1418508 |
| Property Type | Single Family |
| Neigbourhood | Tay River - Mill On The Park |
| Amenities Near By | Golf Nearby, Recreation Nearby, Shopping |
| Features | Park Setting, Balcony |
| Parking Space Total | 1 |
| Road Type | Paved Road |
| Structure | Deck |
| View Type | River View |
| Water Front Type | Waterfront |
Building
| Bathroom Total | 3 |
| Bedrooms Above Ground | 3 |
| Bedrooms Total | 3 |
| Appliances | Refrigerator, Dishwasher, Dryer, Hood Fan, Stove, Washer, Alarm System, Blinds |
| Basement Development | Not Applicable |
| Basement Type | None (not Applicable) |
| Constructed Date | 1983 |
| Cooling Type | Heat Pump |
| Exterior Finish | Stone, Siding, Stucco |
| Fireplace Present | Yes |
| Fireplace Total | 1 |
| Fixture | Drapes/window Coverings |
| Flooring Type | Mixed Flooring, Hardwood, Ceramic |
| Foundation Type | Poured Concrete |
| Half Bath Total | 1 |
| Heating Fuel | Electric |
| Heating Type | Baseboard Heaters, Heat Pump |
| Stories Total | 3 |
| Type | Row / Townhouse |
| Utility Water | Municipal Water |
Parking
| Open | |
| Surfaced | |
| Visitor Parking |
Land
| Acreage | No |
| Land Amenities | Golf Nearby, Recreation Nearby, Shopping |
| Sewer | Municipal Sewage System |
| Size Depth | 55 Ft ,7 In |
| Size Frontage | 26 Ft ,9 In |
| Size Irregular | 26.75 Ft X 55.6 Ft (irregular Lot) |
| Size Total Text | 26.75 Ft X 55.6 Ft (irregular Lot) |
| Zoning Description | R3 |
Rooms
| Level | Type | Length | Width | Dimensions |
|---|---|---|---|---|
| Second Level | Bedroom | 15'6" x 14'10" | ||
| Second Level | Bedroom | 15'5" x 8'11" | ||
| Second Level | 4pc Bathroom | 9'5" x 6'11" | ||
| Second Level | Laundry Room | 6'0" x 3'0" | ||
| Second Level | Storage | 12'10" x 5'5" | ||
| Third Level | Primary Bedroom | 16'10" x 13'4" | ||
| Third Level | Other | 7'2" x 4'8" | ||
| Third Level | 3pc Ensuite Bath | 8'1" x 4'10" | ||
| Main Level | Foyer | 15'1" x 4'7" | ||
| Main Level | Other | 5'5" x 3'6" | ||
| Main Level | Living Room/fireplace | 24'4" x 17'6" | ||
| Main Level | Dining Room | 15'10" x 15'2" | ||
| Main Level | Kitchen | 14'1" x 10'5" | ||
| Main Level | Pantry | 3'7" x 3'7" | ||
| Main Level | 2pc Bathroom | 7'2" x 3'6" | ||
| Main Level | Storage | 6'7" x 3'1" |
https://www.realtor.ca/real-estate/27604631/5b-lewis-street-perth-tay-river-mill-on-the-park
Interested?
Contact us for more information
































