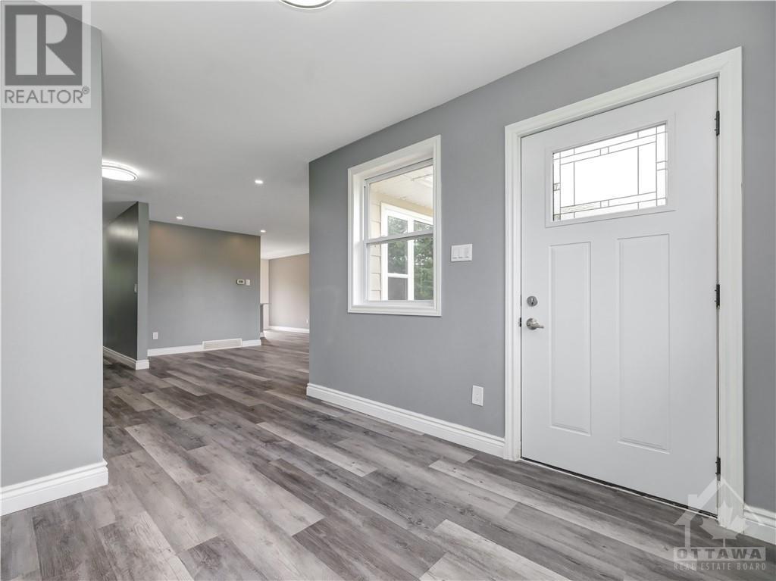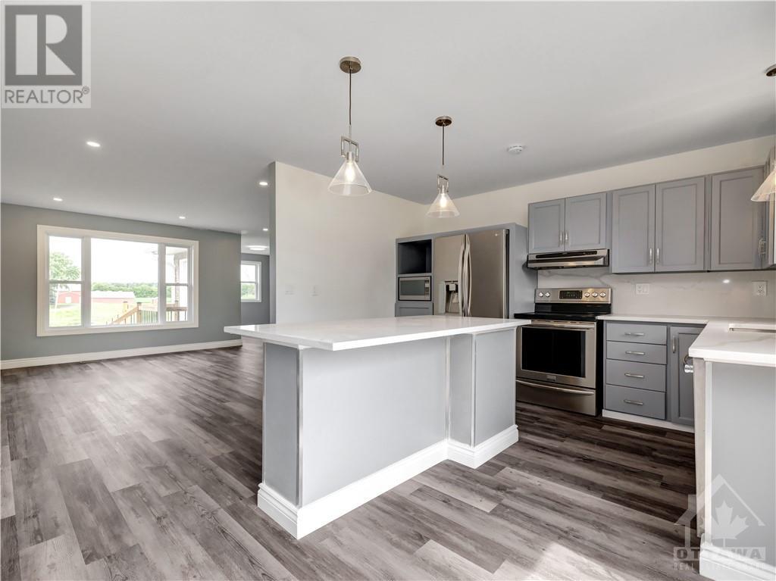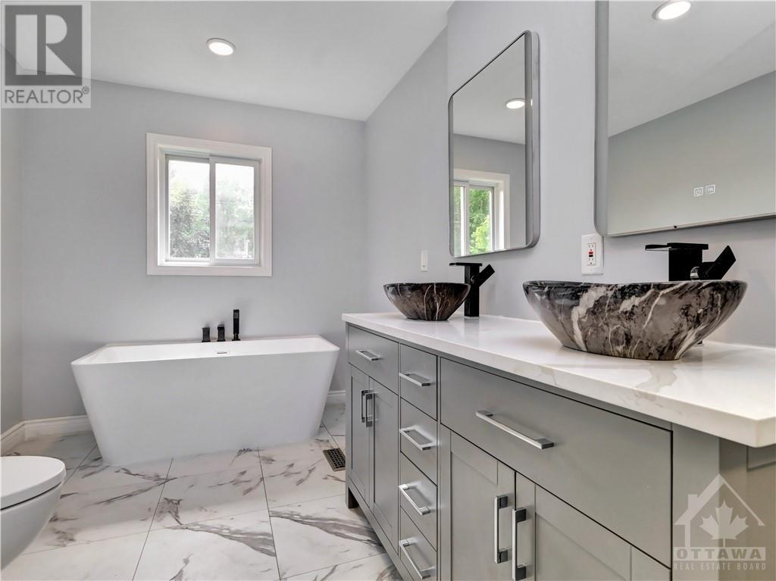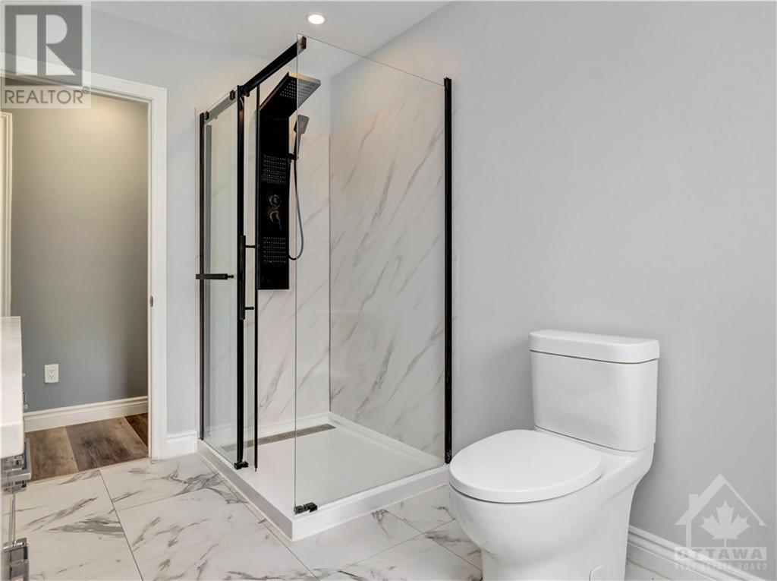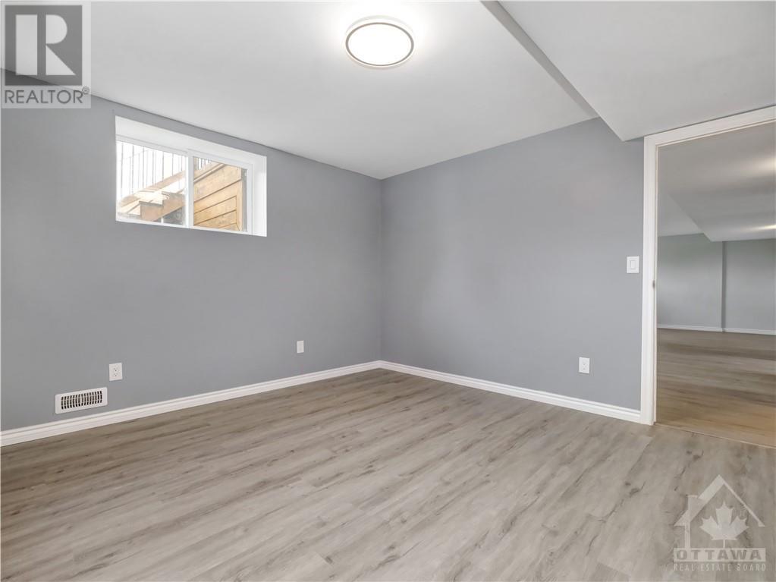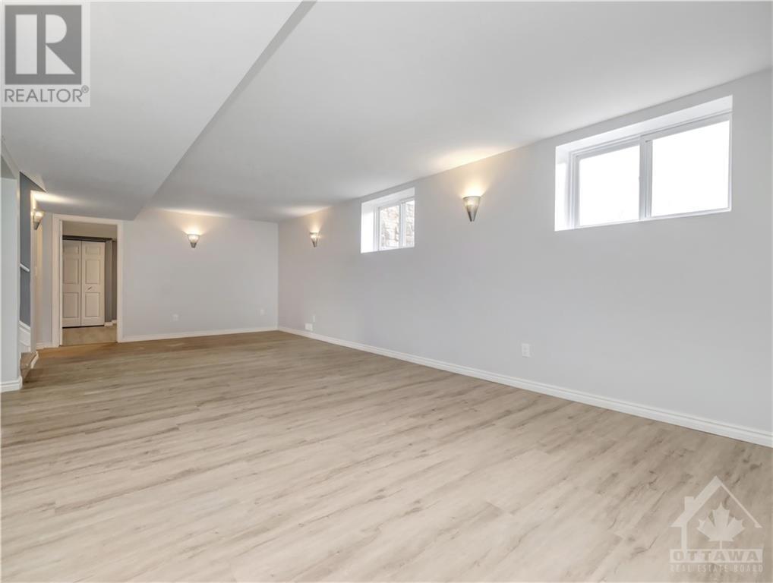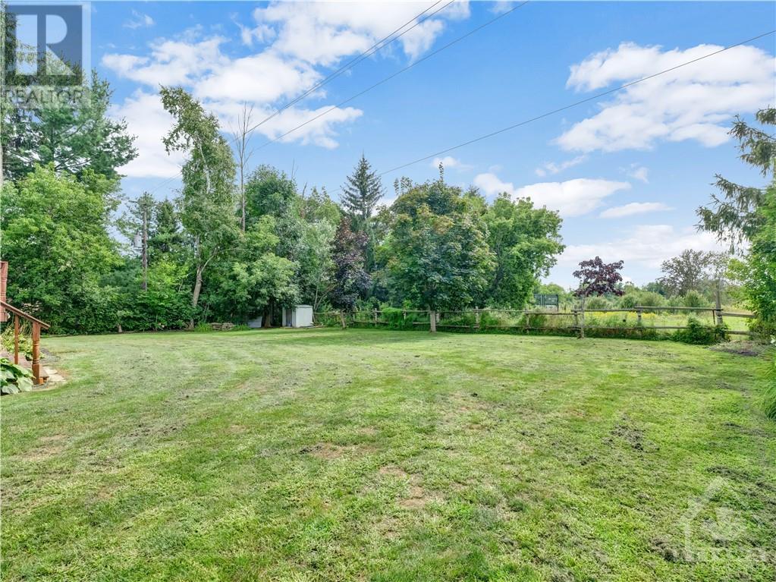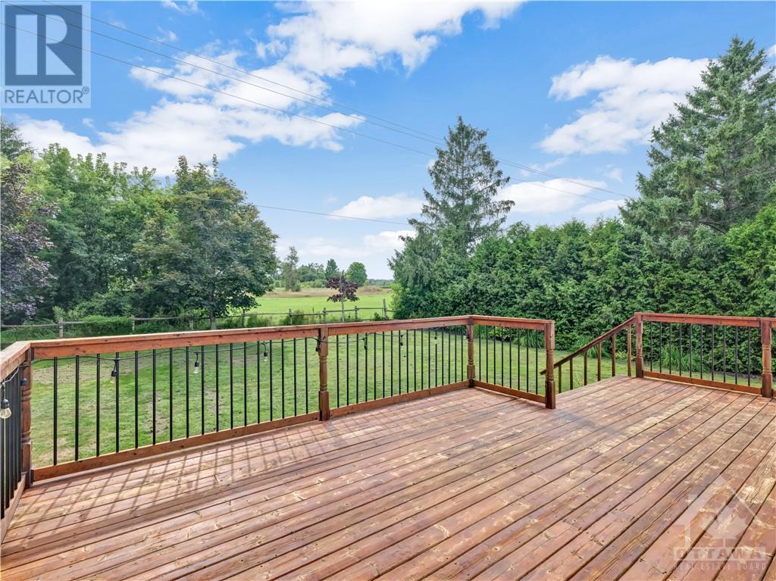5702 First Line Road Manotick, Ontario K0A 2E0
$849,000
This beautifully renovated raised bungalow perfectly embodies the charm of country living with modern updates. This turn key gem is re done! Allowing you to settle in with minimal effort and maximum peace of mind. As the fall and winter months approach, you’ll appreciate the serene backdrop of your private oasis, complete with a lovely deck and no rear neighbors—ideal for cozy evenings or enjoying the crisp autumn air. Nestled in a friendly neighborhood, you’re just a quick 5-minute drive from vibrant Barrhaven, blending tranquil living with convenient access to local amenities. The main dining and living areas boast an open concept design, creating a spacious and inviting atmosphere perfect for hosting holiday gatherings or spending quality time with loved ones. This flexible layout ensures both comfort and style, making it easy to entertain or simply unwind after a long day. Don’t miss this opportunity to call this beautifully renovated bungalow your home this fall and winter (id:46264)
Property Details
| MLS® Number | 1397711 |
| Property Type | Single Family |
| Neigbourhood | Manotick |
| Parking Space Total | 6 |
| Structure | Deck |
Building
| Bathroom Total | 2 |
| Bedrooms Above Ground | 3 |
| Bedrooms Below Ground | 3 |
| Bedrooms Total | 6 |
| Appliances | Refrigerator, Dishwasher, Dryer, Hood Fan, Microwave, Stove, Washer |
| Architectural Style | Bungalow |
| Basement Development | Finished |
| Basement Type | Full (finished) |
| Constructed Date | 1983 |
| Construction Style Attachment | Detached |
| Cooling Type | Central Air Conditioning |
| Exterior Finish | Stone, Siding |
| Flooring Type | Vinyl |
| Foundation Type | Poured Concrete |
| Heating Fuel | Electric |
| Heating Type | Forced Air |
| Stories Total | 1 |
| Type | House |
| Utility Water | Drilled Well, Well |
Parking
| Attached Garage |
Land
| Acreage | No |
| Fence Type | Fenced Yard |
| Sewer | Septic System |
| Size Depth | 149 Ft ,9 In |
| Size Frontage | 99 Ft ,11 In |
| Size Irregular | 99.88 Ft X 149.73 Ft |
| Size Total Text | 99.88 Ft X 149.73 Ft |
| Zoning Description | Ag2 |
Rooms
| Level | Type | Length | Width | Dimensions |
|---|---|---|---|---|
| Basement | Recreation Room | 12'5" x 27'4" | ||
| Basement | 3pc Bathroom | 8'10" x 5'4" | ||
| Basement | Bedroom | 12'5" x 12'10" | ||
| Basement | Bedroom | 12'6" x 12'10" | ||
| Basement | Bedroom | 12'5" x 9'11" | ||
| Basement | Laundry Room | 12'6" x 9'11" | ||
| Basement | Utility Room | 3'7" x 5'3" | ||
| Main Level | Living Room | 14'3" x 19'4" | ||
| Main Level | Dining Room | 11'4" x 8'8" | ||
| Main Level | Kitchen | 12'7" x 15'9" | ||
| Main Level | 5pc Bathroom | 12'6" x 7'8" | ||
| Main Level | Bedroom | 12'6" x 10'8" | ||
| Main Level | Bedroom | 10'7" x 10'8" | ||
| Main Level | Bedroom | 10'7" x 8'10" |
https://www.realtor.ca/real-estate/27265937/5702-first-line-road-manotick-manotick
Interested?
Contact us for more information



