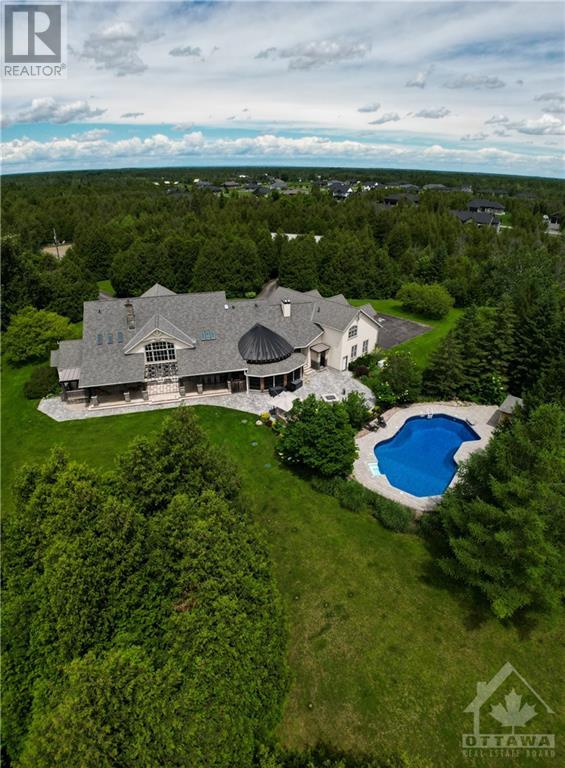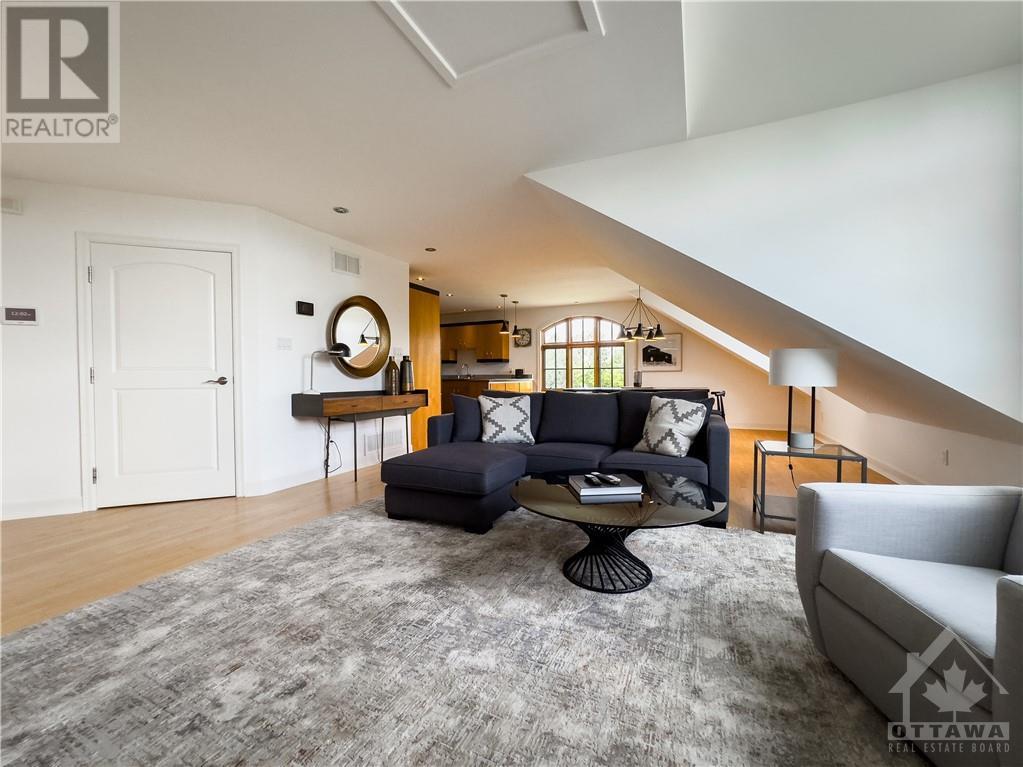551 Richmond Road Beckwith, Ontario K0A 1B0
$2,999,999
Welcome to Braveheart Estate! This stunning 39-acre retreat is just 20 minutes from Ottawa and features a 6,700 sq-ft 5-bedroom executive home with a 2-bedroom apartment above a 4-car garage. The home sits on 5 landscaped acres, offering beautiful patios, walkways, and a 50x30 ft saltwater heated pool with a cabana. The luxurious main level includes two master suites with ensuites, a guest bedroom, an office, a Grand Room with a two-story stone fireplace, a movie theatre family room, and a gourmet kitchen. Equestrian facilities include a 5-stall barn, hay loft, sand ring, and 10 acres of fenced pasture. Additionally, there's a 3,000 sq. ft. detached workshop with four large bays and five industrial 12-ft overhead doors. The remaining 25 acres are forested with trails. Country estate living with true luxury. Book your showing today to see it for yourself! (id:46264)
Property Details
| MLS® Number | 1401059 |
| Property Type | Single Family |
| Neigbourhood | Ashton/Prospect |
| Amenities Near By | Recreation Nearby, Shopping |
| Communication Type | Internet Access |
| Features | Acreage, Farm Setting, Gazebo, Automatic Garage Door Opener |
| Parking Space Total | 20 |
| Pool Type | Inground Pool |
| Road Type | Paved Road |
| Structure | Barn |
Building
| Bathroom Total | 6 |
| Bedrooms Above Ground | 7 |
| Bedrooms Total | 7 |
| Appliances | Refrigerator, Oven - Built-in, Dishwasher, Dryer, Hood Fan, Microwave, Stove, Washer, Wine Fridge, Hot Tub |
| Architectural Style | Bungalow |
| Basement Development | Unfinished |
| Basement Type | Full (unfinished) |
| Constructed Date | 2001 |
| Construction Style Attachment | Detached |
| Cooling Type | Central Air Conditioning, Air Exchanger |
| Exterior Finish | Stone, Stucco |
| Fireplace Present | Yes |
| Fireplace Total | 2 |
| Flooring Type | Hardwood, Tile |
| Foundation Type | Poured Concrete |
| Half Bath Total | 1 |
| Heating Fuel | Propane |
| Heating Type | Forced Air, Radiant Heat |
| Stories Total | 1 |
| Type | House |
| Utility Water | Drilled Well |
Parking
| Attached Garage | |
| Detached Garage | |
| Inside Entry |
Land
| Acreage | Yes |
| Land Amenities | Recreation Nearby, Shopping |
| Sewer | Septic System |
| Size Depth | 436 Ft ,10 In |
| Size Frontage | 2907 Ft ,11 In |
| Size Irregular | 39 |
| Size Total | 39 Ac |
| Size Total Text | 39 Ac |
| Zoning Description | Rural Residential |
Rooms
| Level | Type | Length | Width | Dimensions |
|---|---|---|---|---|
| Second Level | Bedroom | 11'11" x 14'3" | ||
| Second Level | Media | 24'2" x 12'0" | ||
| Second Level | Kitchen | 13'5" x 10'3" | ||
| Second Level | 4pc Bathroom | 11'3" x 5'0" | ||
| Second Level | Bedroom | 11'5" x 15'10" | ||
| Second Level | Bedroom | 15'11" x 12'5" | ||
| Main Level | Foyer | 22'7" x 23'2" | ||
| Main Level | Dining Room | 15'8" x 14'5" | ||
| Main Level | Primary Bedroom | 20'5" x 15'11" | ||
| Main Level | Living Room | 21'7" x 22'7" | ||
| Main Level | Kitchen | 15'8" x 14'5" | ||
| Main Level | Family Room | 24'5" x 20'9" | ||
| Main Level | Bedroom | 15'9" x 13'0" | ||
| Main Level | Den | 10'3" x 9'5" | ||
| Main Level | 5pc Ensuite Bath | 17'9" x 13'8" | ||
| Main Level | Bedroom | 15'11" x 14'7" | ||
| Main Level | 4pc Ensuite Bath | 11'9" x 11'7" | ||
| Main Level | 3pc Bathroom | 6'11" x 9'4" | ||
| Main Level | 2pc Bathroom | 7'9" x 7'7" | ||
| Main Level | Laundry Room | 9'5" x 6'4" | ||
| Main Level | Bedroom | 11'4" x 9'11" | ||
| Main Level | Living Room/dining Room | 30'3" x 20'3" |
https://www.realtor.ca/real-estate/27131757/551-richmond-road-beckwith-ashtonprospect
Interested?
Contact us for more information
































