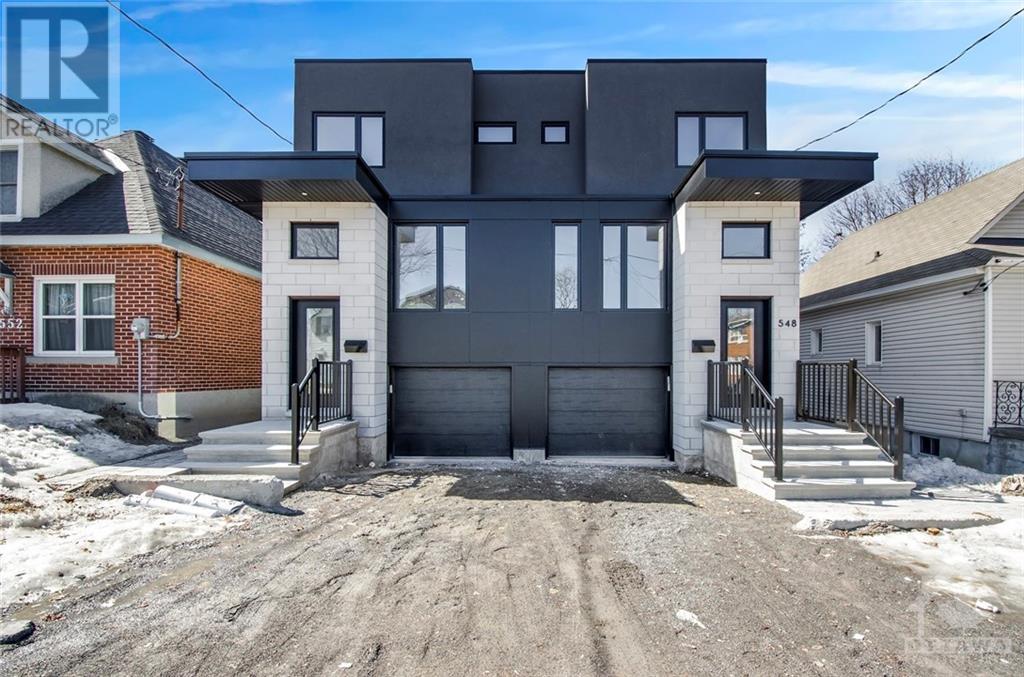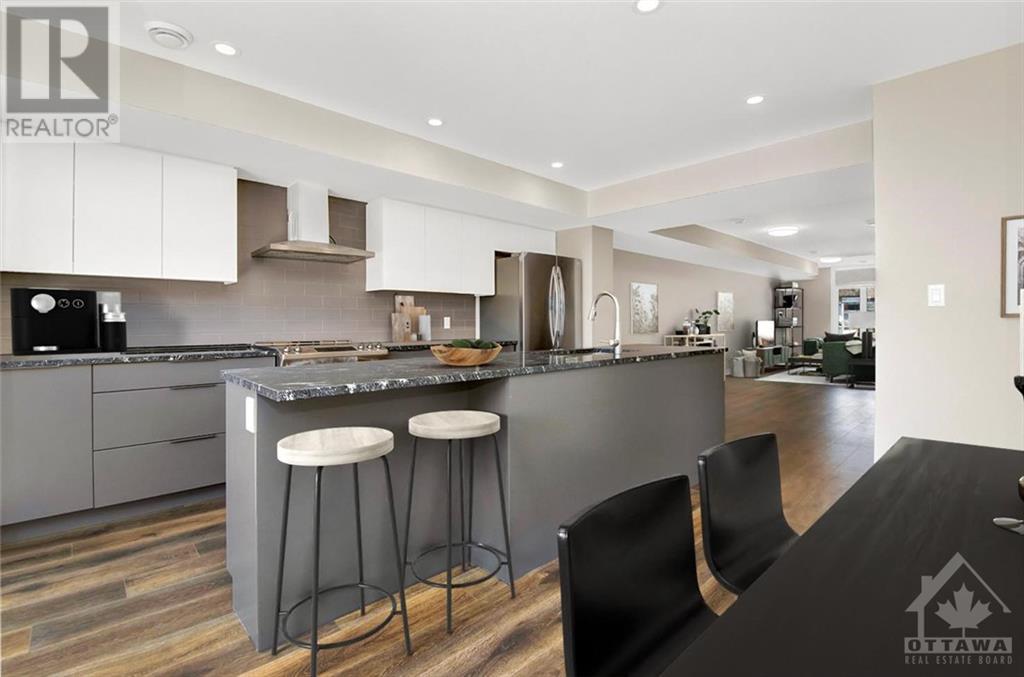550 Kirkwood Avenue Unit#a Ottawa, Ontario K1Z 5X1
$3,300 Monthly
This stunning semi-detached rental offers a perfect blend of contemporary design and comfortable living. Step inside to discover an open-concept interior living area bathed in natural light. The sleek, modern aesthetic is enhanced by high-quality finishes and thoughtful design elements throughout. The living space seamlessly flows into a beautifully appointed kitchen, making it ideal for both entertaining and everyday living. Boasting two spacious bedrooms, each with its own ensuite bathroom. This home ensures ultimate privacy and convenience. Additional features include ample storage, chic lighting fixtures, and new stainless steel appliances. Located in a vibrant Westboro, this home offers easy access to local amenities. (id:46264)
Property Details
| MLS® Number | 1419105 |
| Property Type | Single Family |
| Neigbourhood | Westboro |
| Amenities Near By | Public Transit, Recreation Nearby, Shopping |
| Parking Space Total | 2 |
Building
| Bathroom Total | 3 |
| Bedrooms Above Ground | 2 |
| Bedrooms Total | 2 |
| Amenities | Laundry - In Suite |
| Appliances | Refrigerator, Dishwasher, Dryer, Stove, Washer |
| Basement Development | Not Applicable |
| Basement Type | None (not Applicable) |
| Constructed Date | 2020 |
| Construction Style Attachment | Semi-detached |
| Cooling Type | Central Air Conditioning |
| Exterior Finish | Stone, Concrete |
| Flooring Type | Hardwood |
| Half Bath Total | 1 |
| Heating Fuel | Natural Gas |
| Heating Type | Forced Air |
| Stories Total | 2 |
| Type | House |
| Utility Water | Municipal Water |
Parking
| Attached Garage | |
| Surfaced |
Land
| Acreage | No |
| Land Amenities | Public Transit, Recreation Nearby, Shopping |
| Sewer | Municipal Sewage System |
| Size Irregular | * Ft X * Ft |
| Size Total Text | * Ft X * Ft |
| Zoning Description | Res |
Rooms
| Level | Type | Length | Width | Dimensions |
|---|---|---|---|---|
| Second Level | Primary Bedroom | 14'8" x 12'7" | ||
| Second Level | 4pc Ensuite Bath | 8'4" x 9'4" | ||
| Second Level | Bedroom | 10'8" x 11'2" | ||
| Second Level | 3pc Ensuite Bath | 4'0" x 9'4" | ||
| Main Level | Kitchen | 14'8" x 15'10" | ||
| Main Level | Dining Room | 8'2" x 15'3" | ||
| Main Level | Living Room | 8'9" x 10'4" |
https://www.realtor.ca/real-estate/27620432/550-kirkwood-avenue-unita-ottawa-westboro
Interested?
Contact us for more information









