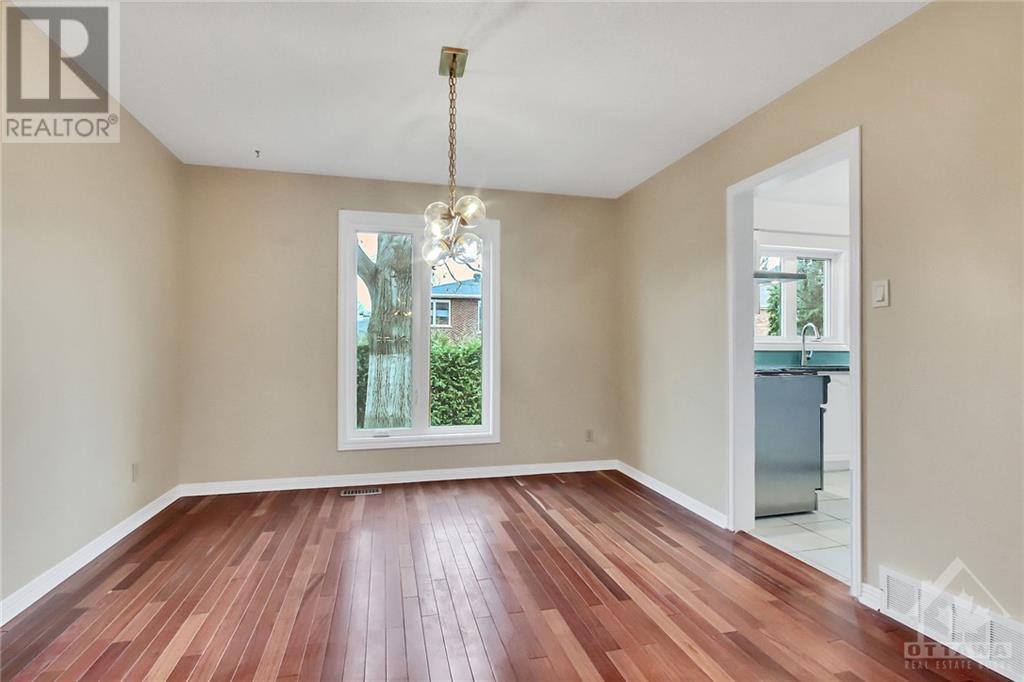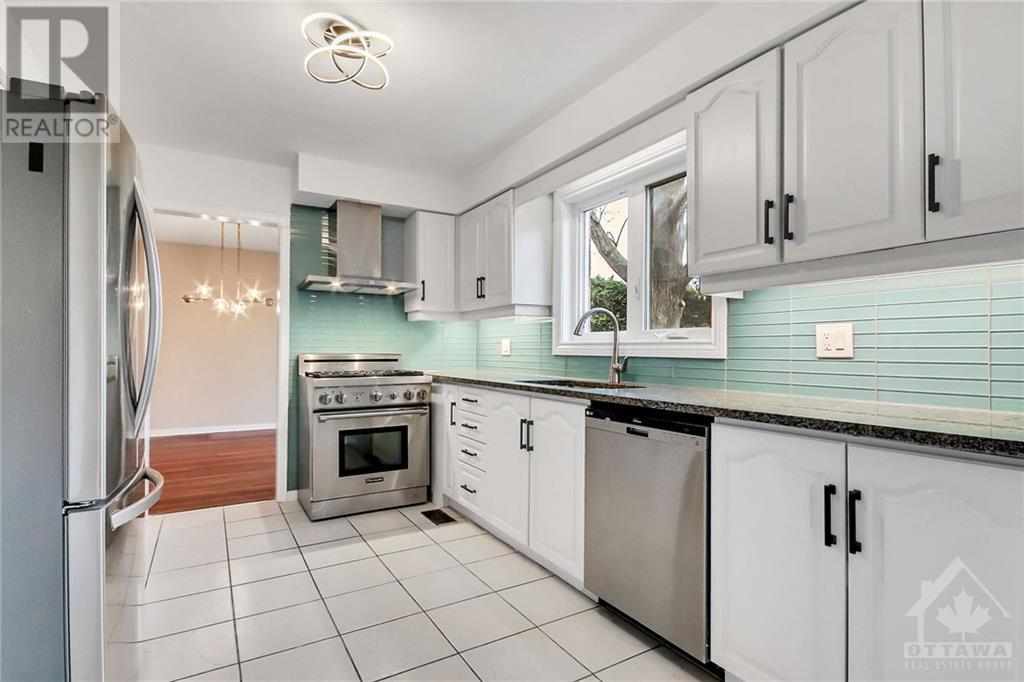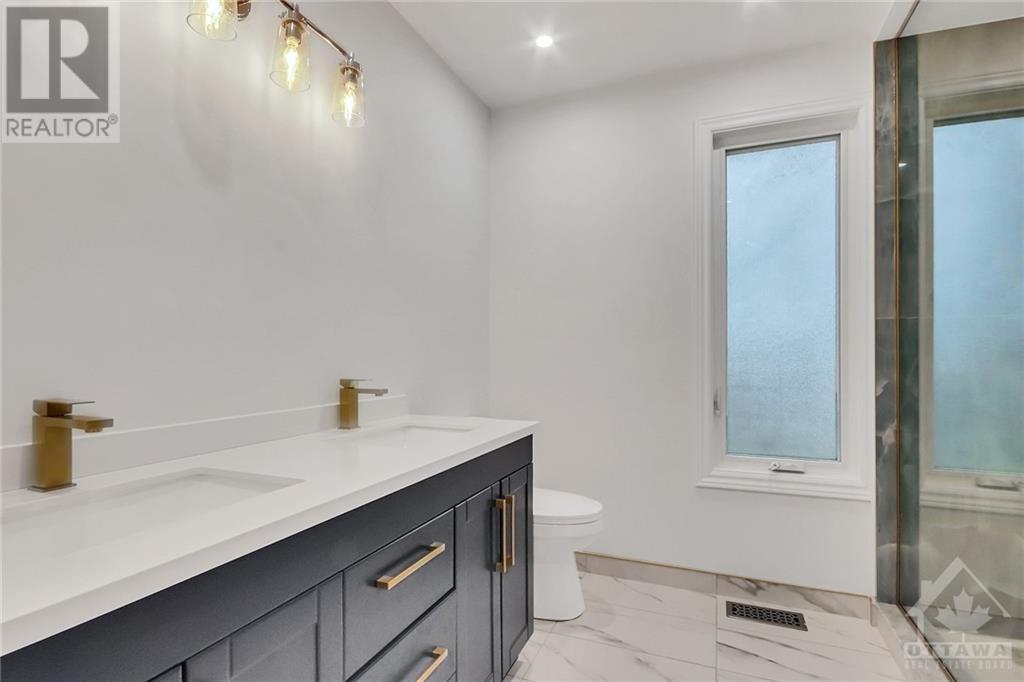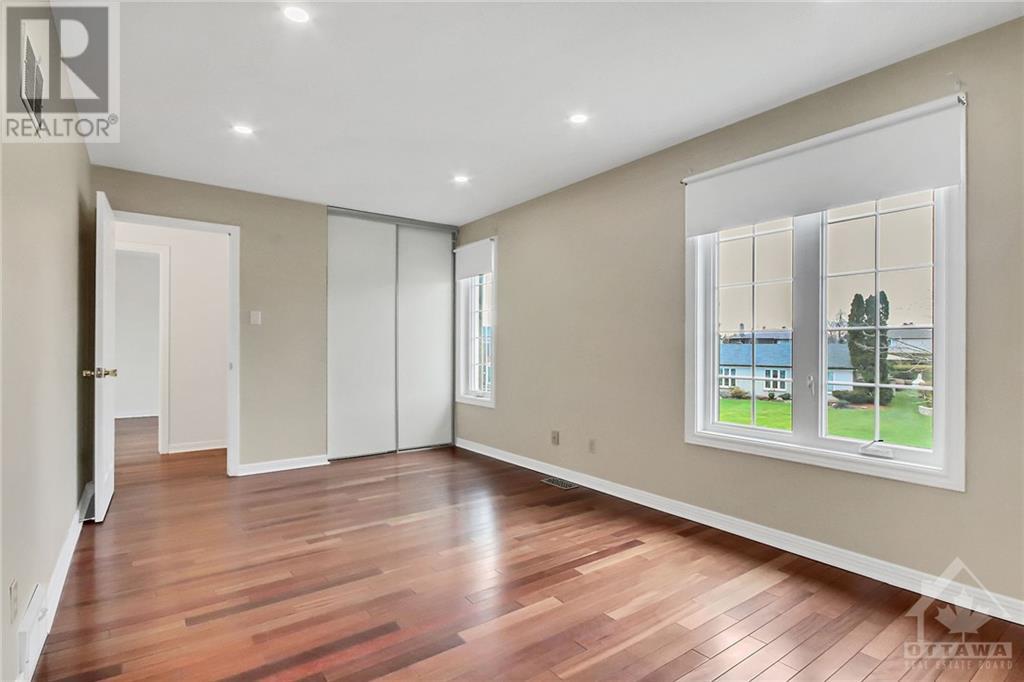55 Fifeshire Crescent Ottawa, Ontario K2E 7J7
$3,750 Monthly
Sherbrooke built 4 bedroom executive home in beautiful Country Place. Functional layout with generous sized rooms situated on a very sought-after crescent. Features include beautiful exotic Brazilian hardwood floors on both levels, spacious kitchen w/eating area, granite countertops & stainless steel appliances, convenient main floor den and sunken family room off the kitchen w/fireplace . The second floor has a large primary bedroom suite w/wall to wall closet area & spacious 4 pc ensuite bathroom, 3 additional bedrooms main bathroom is 5 pc with newer subway tile. Double car garage with inside entrance , Private fenced and hedged back yard. Tenants pay; Heat Hydro Water , Hot Water Tank Rental $40.75, Deposit: 7800 (id:46264)
Property Details
| MLS® Number | X10411079 |
| Property Type | Single Family |
| Neigbourhood | Country place |
| Community Name | 7402 - Pineglen/Country Place |
| Amenities Near By | Public Transit |
| Parking Space Total | 6 |
Building
| Bathroom Total | 3 |
| Bedrooms Above Ground | 4 |
| Bedrooms Total | 4 |
| Amenities | Fireplace(s) |
| Appliances | Dishwasher, Dryer, Hood Fan, Refrigerator, Stove, Washer |
| Basement Development | Partially Finished |
| Basement Type | Full (partially Finished) |
| Construction Style Attachment | Detached |
| Cooling Type | Central Air Conditioning |
| Exterior Finish | Brick |
| Fireplace Present | Yes |
| Fireplace Total | 1 |
| Foundation Type | Concrete |
| Half Bath Total | 1 |
| Heating Fuel | Natural Gas |
| Heating Type | Forced Air |
| Stories Total | 2 |
| Type | House |
| Utility Water | Municipal Water |
Parking
| Attached Garage |
Land
| Acreage | No |
| Land Amenities | Public Transit |
| Sewer | Sanitary Sewer |
| Zoning Description | Res |
Rooms
| Level | Type | Length | Width | Dimensions |
|---|---|---|---|---|
| Second Level | Bedroom | 4.54 m | 2.94 m | 4.54 m x 2.94 m |
| Second Level | Bathroom | Measurements not available | ||
| Second Level | Bathroom | Measurements not available | ||
| Second Level | Primary Bedroom | 5.3 m | 4.57 m | 5.3 m x 4.57 m |
| Second Level | Bedroom | 3.35 m | 2.99 m | 3.35 m x 2.99 m |
| Second Level | Bedroom | 3.93 m | 2.99 m | 3.93 m x 2.99 m |
| Main Level | Living Room | 5.33 m | 3.5 m | 5.33 m x 3.5 m |
| Main Level | Dining Room | 3.7 m | 3.5 m | 3.7 m x 3.5 m |
| Main Level | Family Room | 5.46 m | 3.75 m | 5.46 m x 3.75 m |
| Main Level | Den | 3.2 m | 2.89 m | 3.2 m x 2.89 m |
| Main Level | Kitchen | 3.5 m | 3.2 m | 3.5 m x 3.2 m |
| Main Level | Dining Room | 3.04 m | 2.43 m | 3.04 m x 2.43 m |
https://www.realtor.ca/real-estate/27622335/55-fifeshire-crescent-ottawa-7402-pineglencountry-place
Interested?
Contact us for more information
































