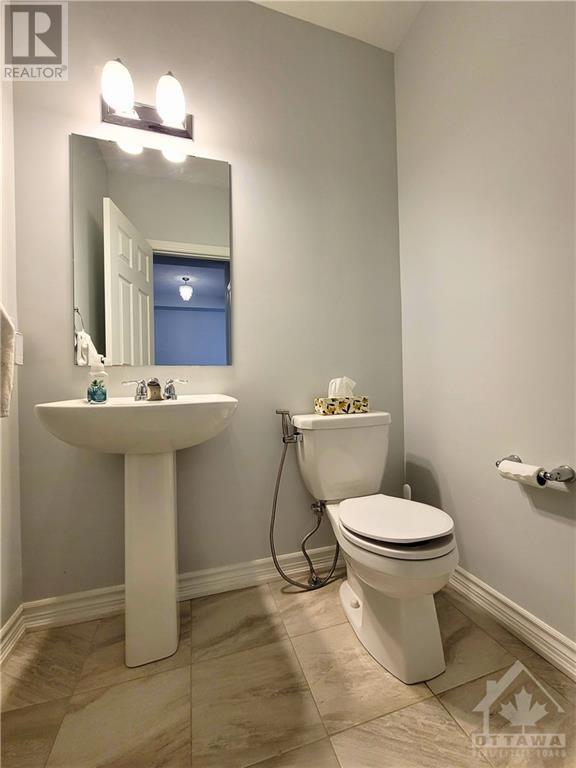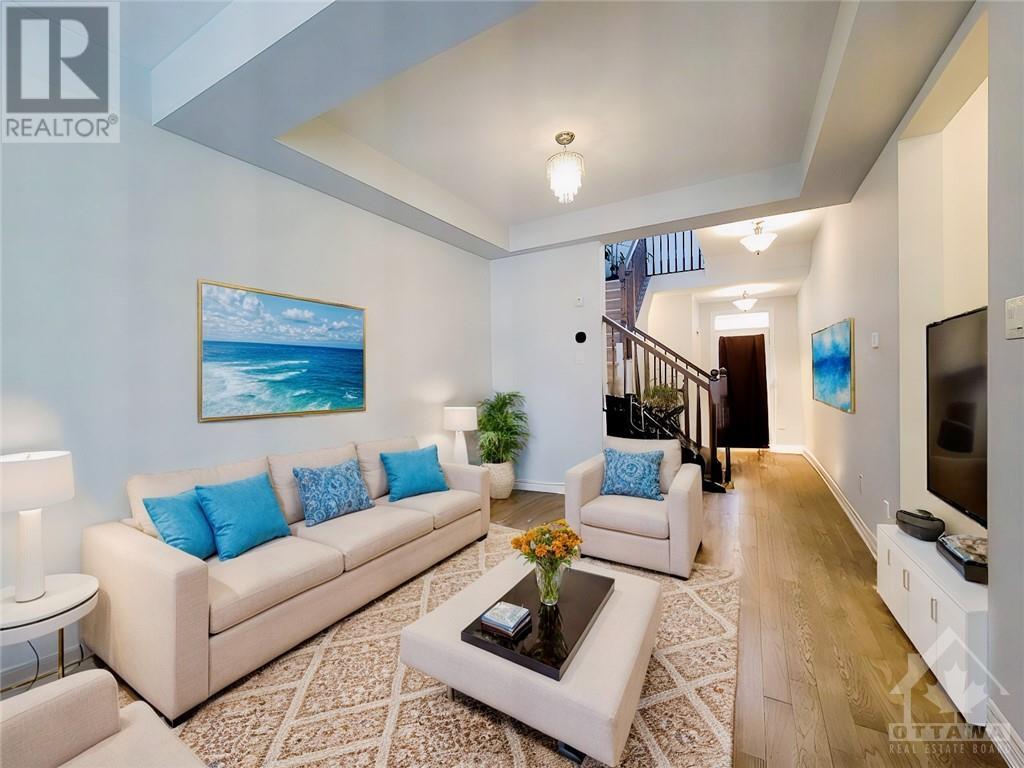527 Flagstaff Drive Ottawa, Ontario K2J 6W1
$2,600 Monthly
Welcome to this beautiful and spacious Mattamy Lilac model townhouse featuring 3 bedrms + + computer loft + 4 baths+ finished basement in Barrhaven Halfmoon Bay area. It features beautiful hardwood flooring throughout the living and dining room and the main floor. The open concept main floor will meet all your needs for everyday living as well as hosting. Georgeous U-shaped kitchen offers a breakfast bar, a pantry, granite counter top & modern cabinets. Upstairs you will find three good-sized bedrooms, including the master bedroom with ensuite, featuring a soaker tub and walk-in shower. Enjoy the convenience of second floor laundry. The finished basement provides large recoration room, the 4th bathroom, extra living space and storage. Just minutes away from all the amenities including schools, shopping, restaurants, golf, hwy 416 and much more. No pets, no smoking. Some of the pictures are virtually staged. 24 hours irrevocable for all offers. (id:46264)
Property Details
| MLS® Number | 1419961 |
| Property Type | Single Family |
| Neigbourhood | Half Moon Bay |
| Amenities Near By | Public Transit, Recreation Nearby, Shopping |
| Community Features | Family Oriented, School Bus |
| Parking Space Total | 2 |
Building
| Bathroom Total | 4 |
| Bedrooms Above Ground | 3 |
| Bedrooms Total | 3 |
| Amenities | Laundry - In Suite |
| Appliances | Refrigerator, Dishwasher, Dryer, Hood Fan, Stove, Washer |
| Basement Development | Finished |
| Basement Type | Full (finished) |
| Constructed Date | 2022 |
| Cooling Type | Central Air Conditioning |
| Exterior Finish | Brick, Siding, Vinyl |
| Flooring Type | Wall-to-wall Carpet, Hardwood, Ceramic |
| Half Bath Total | 1 |
| Heating Fuel | Natural Gas |
| Heating Type | Forced Air |
| Stories Total | 2 |
| Type | Row / Townhouse |
| Utility Water | Municipal Water |
Parking
| Attached Garage |
Land
| Acreage | No |
| Land Amenities | Public Transit, Recreation Nearby, Shopping |
| Sewer | Municipal Sewage System |
| Size Depth | 81 Ft ,11 In |
| Size Frontage | 21 Ft ,4 In |
| Size Irregular | 21.3 Ft X 81.9 Ft |
| Size Total Text | 21.3 Ft X 81.9 Ft |
| Zoning Description | Residential |
Rooms
| Level | Type | Length | Width | Dimensions |
|---|---|---|---|---|
| Second Level | Bedroom | 10'3" x 10'0" | ||
| Second Level | 3pc Bathroom | Measurements not available | ||
| Second Level | Bedroom | 10'0" x 9'2" | ||
| Second Level | Laundry Room | Measurements not available | ||
| Second Level | 3pc Ensuite Bath | Measurements not available | ||
| Second Level | Computer Room | Measurements not available | ||
| Second Level | Primary Bedroom | 16'1" x 11'0" | ||
| Second Level | Other | Measurements not available | ||
| Basement | 3pc Bathroom | Measurements not available | ||
| Basement | Recreation Room | Measurements not available | ||
| Main Level | Great Room | 16'0" x 11'6" | ||
| Main Level | Foyer | Measurements not available | ||
| Main Level | Kitchen | 16'7" x 9'0" | ||
| Main Level | Other | Measurements not available | ||
| Main Level | Dining Room | 10'6" x 10'0" | ||
| Main Level | 2pc Bathroom | Measurements not available | ||
| Main Level | Porch | Measurements not available |
https://www.realtor.ca/real-estate/27639687/527-flagstaff-drive-ottawa-half-moon-bay
Interested?
Contact us for more information























