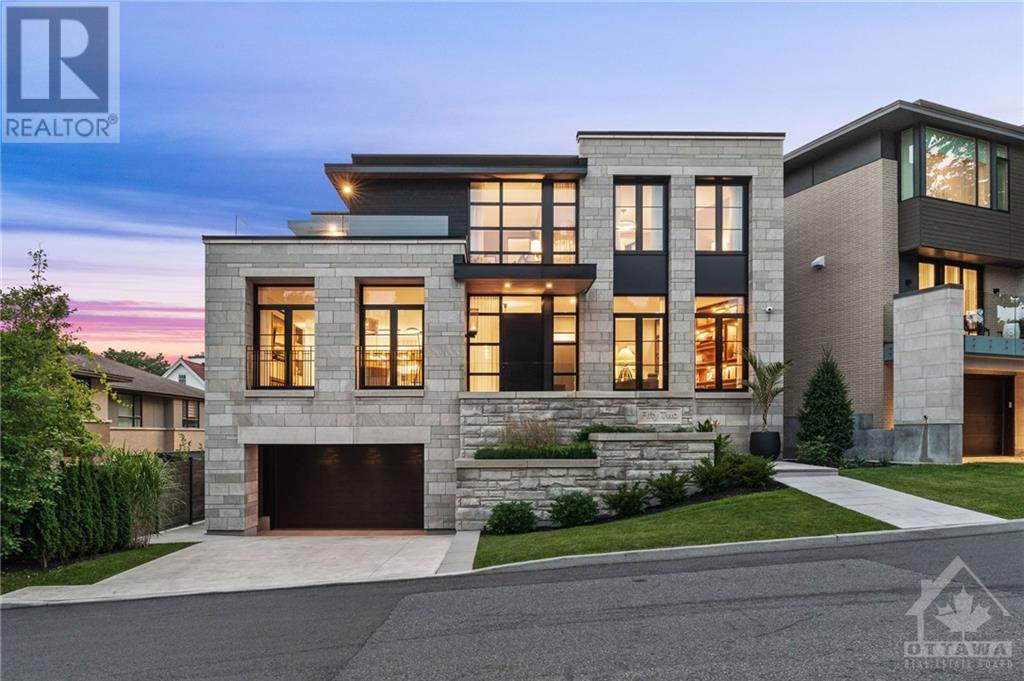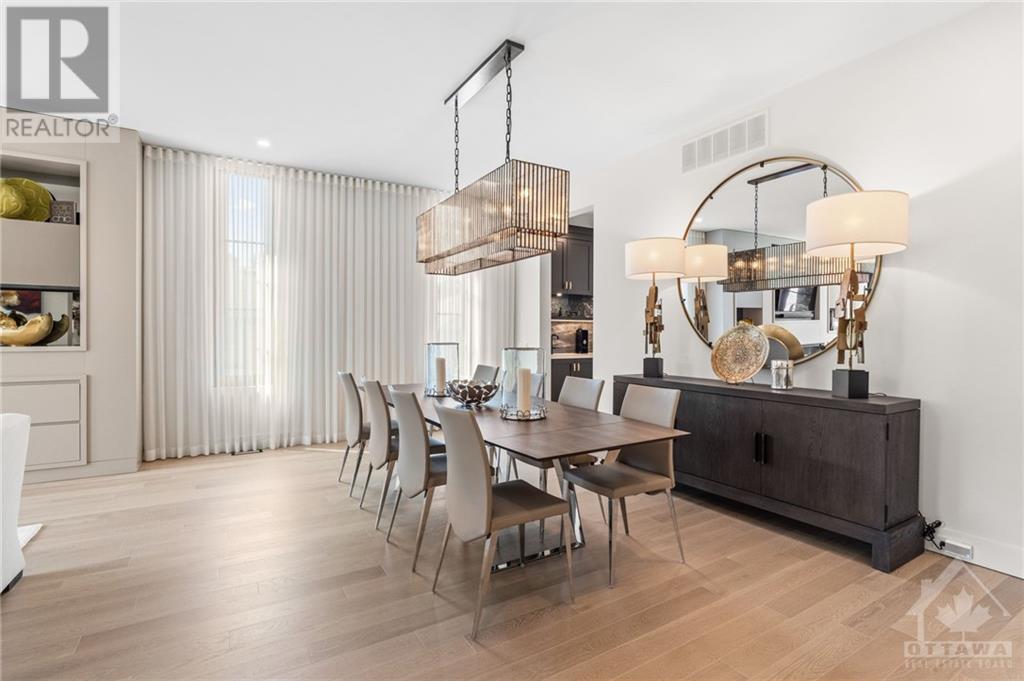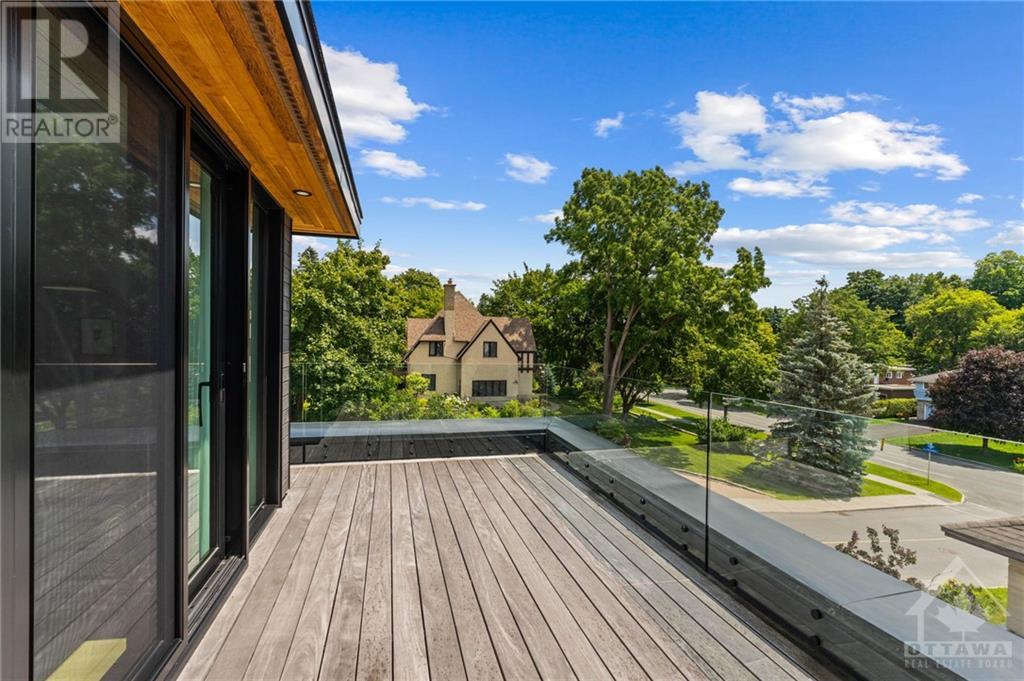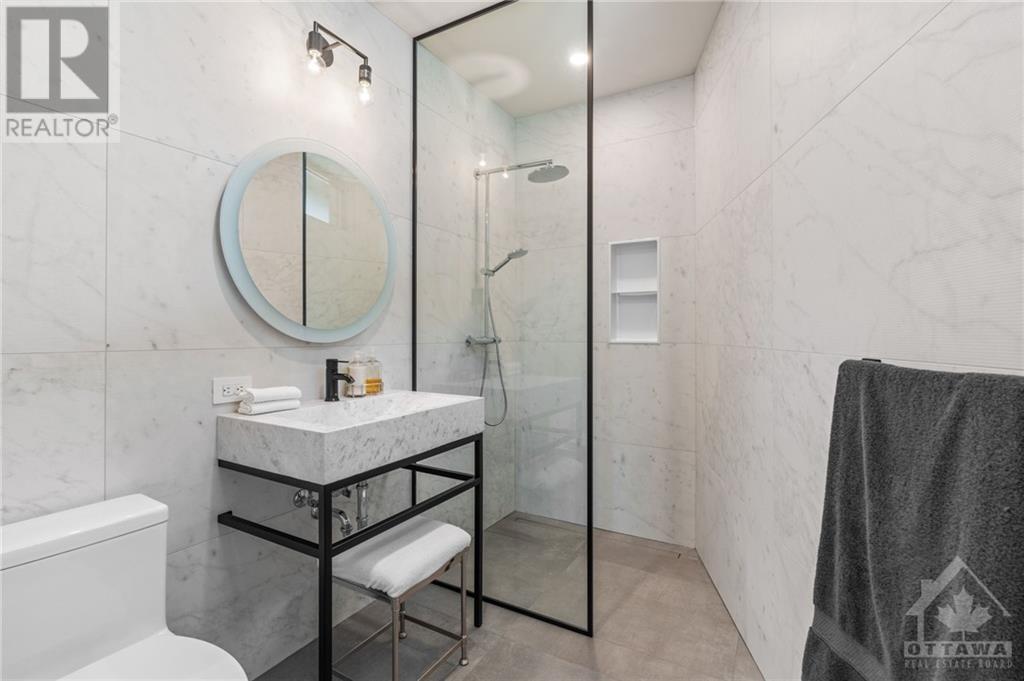52 Civic Place Ottawa, Ontario K1Y 2E2
$4,000,000
Welcome to 52 Civic Place, this four time award winning luxury residence is a work of art. Greeted by custom exterior limestone laid by prestigious heritage stonemasons & equipped with an all radiant heated driveway & walkway.An in-home elevator delivers you to all three floors for the utmost convenience. This brand new custom built residence designed by award winning architect,Barry Hobin & award winning kitchen design by Astro showcases a level of excellence rarely offered.The expansive floor plan (~4300 sqft) provides an organic flow throughout guiding you amongst 9 foot ceilings, 8 foot solid wood doorways, custom white oak flooring, and double pane windows with lamination for a tranquil experience within the city - providing sound attenuation like you have never experienced before. Nestled within the heart of the esteemed & highly sought after Civic Hospital neighbourhood.Steps away from Dow's Lake, The Canal, Civic Hospital, boutiques, trendy restaurants, gyms, and coffee shops. Book your private viewing today. (id:46264)
Property Details
| MLS® Number | X9519821 |
| Property Type | Single Family |
| Neigbourhood | Civic Hospital |
| Community Name | 4504 - Civic Hospital |
| Amenities Near By | Park |
| Parking Space Total | 4 |
Building
| Bathroom Total | 5 |
| Bedrooms Above Ground | 3 |
| Bedrooms Total | 3 |
| Amenities | Exercise Centre, Fireplace(s) |
| Appliances | Dishwasher, Dryer, Hood Fan, Oven, Refrigerator, Stove, Washer |
| Basement Development | Finished |
| Basement Type | Full (finished) |
| Construction Style Attachment | Detached |
| Cooling Type | Central Air Conditioning |
| Exterior Finish | Stone |
| Fireplace Present | Yes |
| Fireplace Total | 2 |
| Foundation Type | Concrete |
| Half Bath Total | 1 |
| Heating Fuel | Natural Gas |
| Heating Type | Radiant Heat |
| Stories Total | 3 |
| Type | House |
| Utility Water | Municipal Water |
Parking
| Attached Garage |
Land
| Acreage | No |
| Fence Type | Fenced Yard |
| Land Amenities | Park |
| Sewer | Sanitary Sewer |
| Size Depth | 102 Ft ,11 In |
| Size Frontage | 60 Ft ,1 In |
| Size Irregular | 60.14 X 102.93 Ft ; 1 |
| Size Total Text | 60.14 X 102.93 Ft ; 1 |
| Zoning Description | Unassigned, R1qq |
Rooms
| Level | Type | Length | Width | Dimensions |
|---|---|---|---|---|
| Second Level | Bedroom | 5.76 m | 4.67 m | 5.76 m x 4.67 m |
| Second Level | Other | 5.13 m | 2.38 m | 5.13 m x 2.38 m |
| Second Level | Primary Bedroom | 6.42 m | 4.24 m | 6.42 m x 4.24 m |
| Second Level | Bathroom | 6.19 m | 2.43 m | 6.19 m x 2.43 m |
| Second Level | Bedroom | 4.95 m | 4.67 m | 4.95 m x 4.67 m |
| Lower Level | Exercise Room | 7.44 m | 4.19 m | 7.44 m x 4.19 m |
| Main Level | Living Room | 5.63 m | 5.86 m | 5.63 m x 5.86 m |
| Main Level | Dining Room | 5.63 m | 3.93 m | 5.63 m x 3.93 m |
| Main Level | Family Room | 3.58 m | 7.84 m | 3.58 m x 7.84 m |
| Main Level | Kitchen | 3.86 m | 6.22 m | 3.86 m x 6.22 m |
| Main Level | Pantry | 4.16 m | 1.93 m | 4.16 m x 1.93 m |
| Main Level | Office | 5.68 m | 3.98 m | 5.68 m x 3.98 m |
Utilities
| Natural Gas Available | Available |
https://www.realtor.ca/real-estate/27311184/52-civic-place-ottawa-4504-civic-hospital
Interested?
Contact us for more information
































