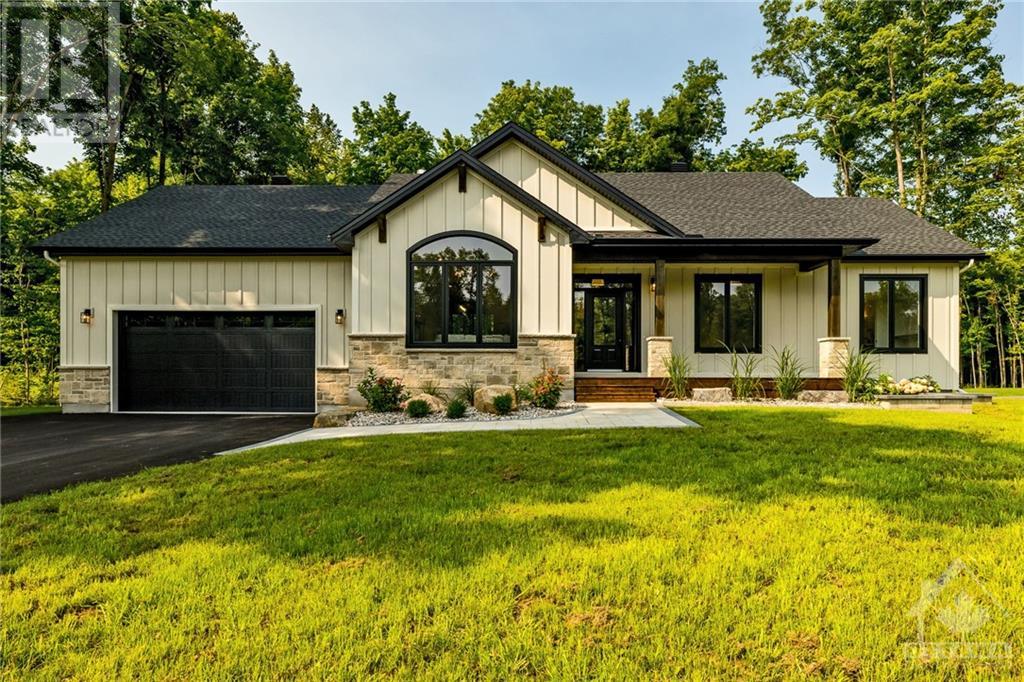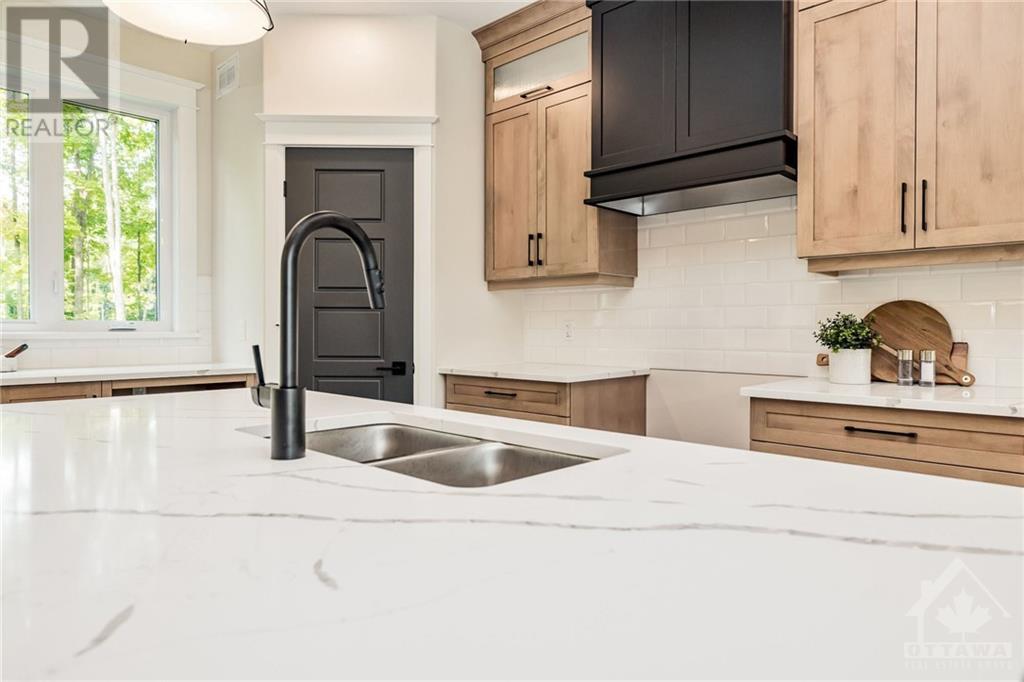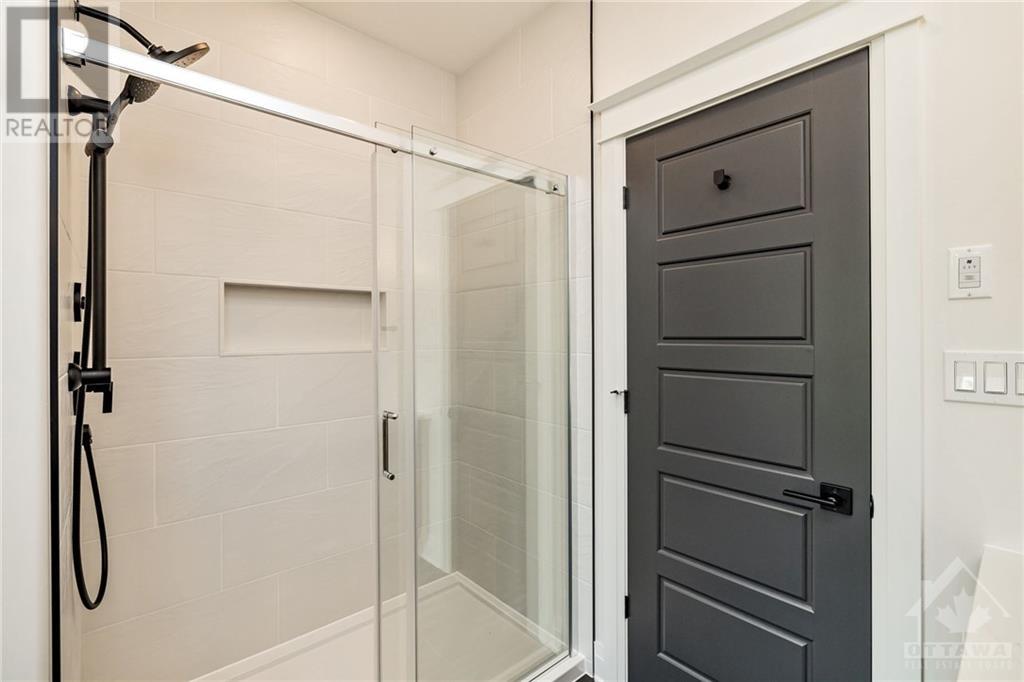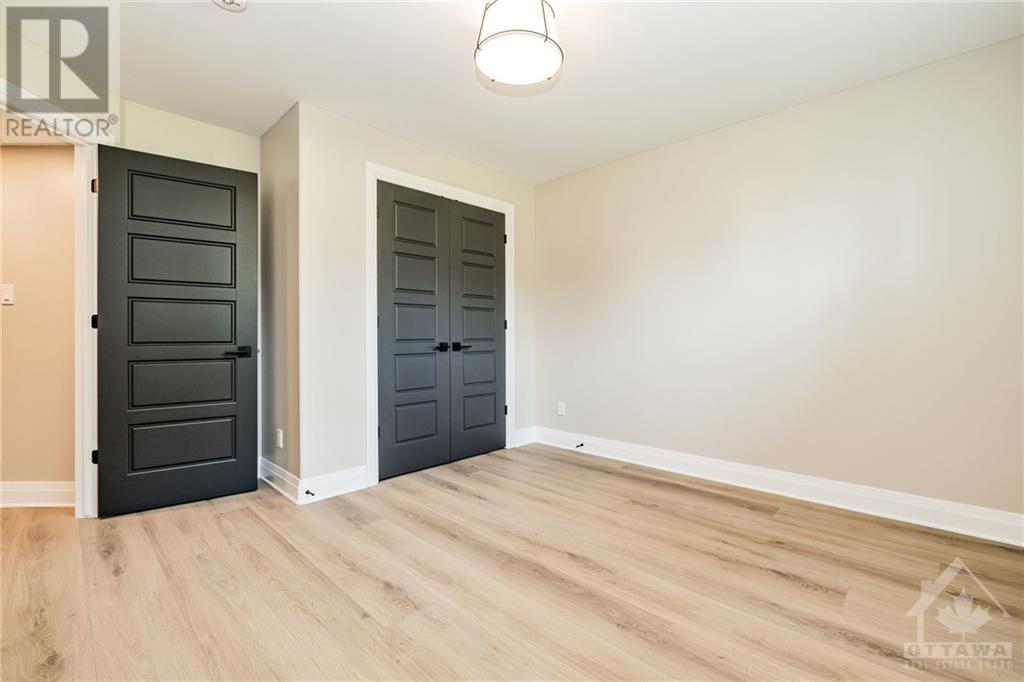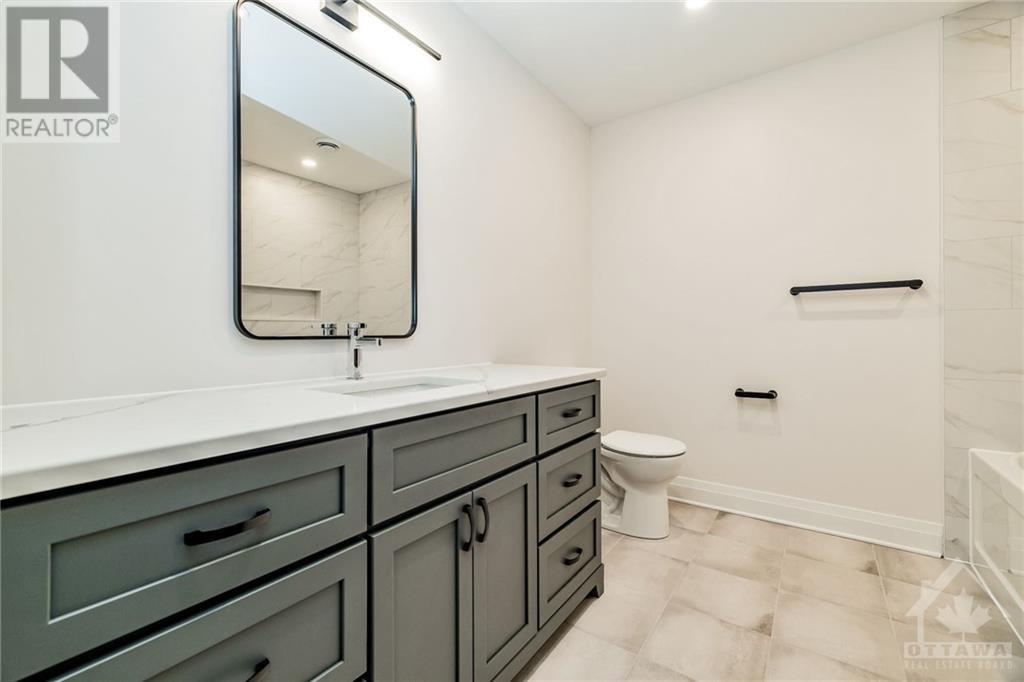5 Comeau Court Kemptville, Ontario K0G 1J0
$1,199,999
Amazing opportunity to own a stunning, brand new, custom Lockwood Brothers home! Quality, luxury, location, this home truly has it all! Nestled on a 1.3 acre lot in the desirable Oxford Heights subdivision, The 4 bedroom, 3 bathroom bungalow main floor features generous entry way, soaring vaulted ceilings with incredible milled wood beams and cultured stone fireplace. The gourmet kitchen is a chefs delight, with tons of storage space, tasteful custom cabinets, pantry, and quartz countertops! The primary bedroom suite overlooks the treed backyard, is so spacious and is complete with a stunning ensuite bath w tiled shower & glass door, leading to a fabulous walk in closet. Double car garage leads to large mudroom w built ins and main floor laundry! The lower level is FULLY FINISHED with huge light filled rec room, 2 bedrooms and full bath + storage. Award winning after sales service! Ideally located minutes to Kemptville, 416 HWY, hospital and all amenities. Book your viewing today! (id:46264)
Property Details
| MLS® Number | 1407327 |
| Property Type | Single Family |
| Neigbourhood | Oxford Heights |
| Amenities Near By | Recreation Nearby, Shopping |
| Communication Type | Internet Access |
| Easement | Right Of Way |
| Features | Acreage, Treed, Wooded Area, Corner Site, Automatic Garage Door Opener |
| Parking Space Total | 10 |
| Road Type | Paved Road |
| Structure | Deck |
Building
| Bathroom Total | 3 |
| Bedrooms Above Ground | 2 |
| Bedrooms Below Ground | 2 |
| Bedrooms Total | 4 |
| Appliances | Hood Fan |
| Architectural Style | Bungalow |
| Basement Development | Finished |
| Basement Type | Full (finished) |
| Constructed Date | 2024 |
| Construction Style Attachment | Detached |
| Cooling Type | Central Air Conditioning, Air Exchanger |
| Exterior Finish | Stone, Other |
| Fire Protection | Smoke Detectors |
| Fireplace Present | Yes |
| Fireplace Total | 1 |
| Flooring Type | Laminate, Ceramic |
| Foundation Type | Poured Concrete |
| Heating Fuel | Propane |
| Heating Type | Forced Air |
| Stories Total | 1 |
| Type | House |
| Utility Water | Drilled Well, Well |
Parking
| Attached Garage |
Land
| Acreage | Yes |
| Land Amenities | Recreation Nearby, Shopping |
| Landscape Features | Landscaped |
| Sewer | Septic System |
| Size Depth | 331 Ft |
| Size Frontage | 148 Ft |
| Size Irregular | 148 Ft X 331 Ft (irregular Lot) |
| Size Total Text | 148 Ft X 331 Ft (irregular Lot) |
| Zoning Description | Residential |
Rooms
| Level | Type | Length | Width | Dimensions |
|---|---|---|---|---|
| Lower Level | Recreation Room | 32'2" x 24'4" | ||
| Lower Level | 3pc Bathroom | 8'6" x 8'9" | ||
| Lower Level | Bedroom | 10'7" x 12'1" | ||
| Lower Level | Bedroom | 14'6" x 12'0" | ||
| Lower Level | Storage | 23'5" x 4'4" | ||
| Main Level | Foyer | 6'10" x 9'8" | ||
| Main Level | Living Room | 12'4" x 16'8" | ||
| Main Level | Kitchen | 21'5" x 16'4" | ||
| Main Level | 3pc Bathroom | 5'11" x 12'4" | ||
| Main Level | Primary Bedroom | 14'0" x 12'6" | ||
| Main Level | 3pc Ensuite Bath | 8'6" x 7'8" | ||
| Main Level | Other | 8'8" x 5'1" | ||
| Main Level | Bedroom | 12'6" x 9'6" |
https://www.realtor.ca/real-estate/27295393/5-comeau-court-kemptville-oxford-heights
Interested?
Contact us for more information

