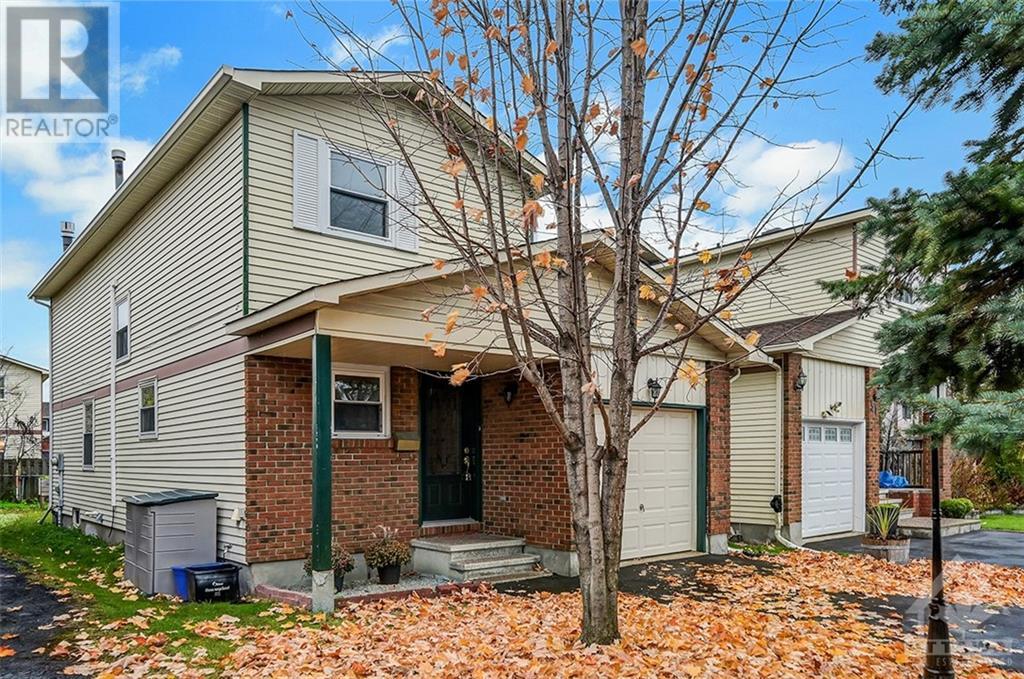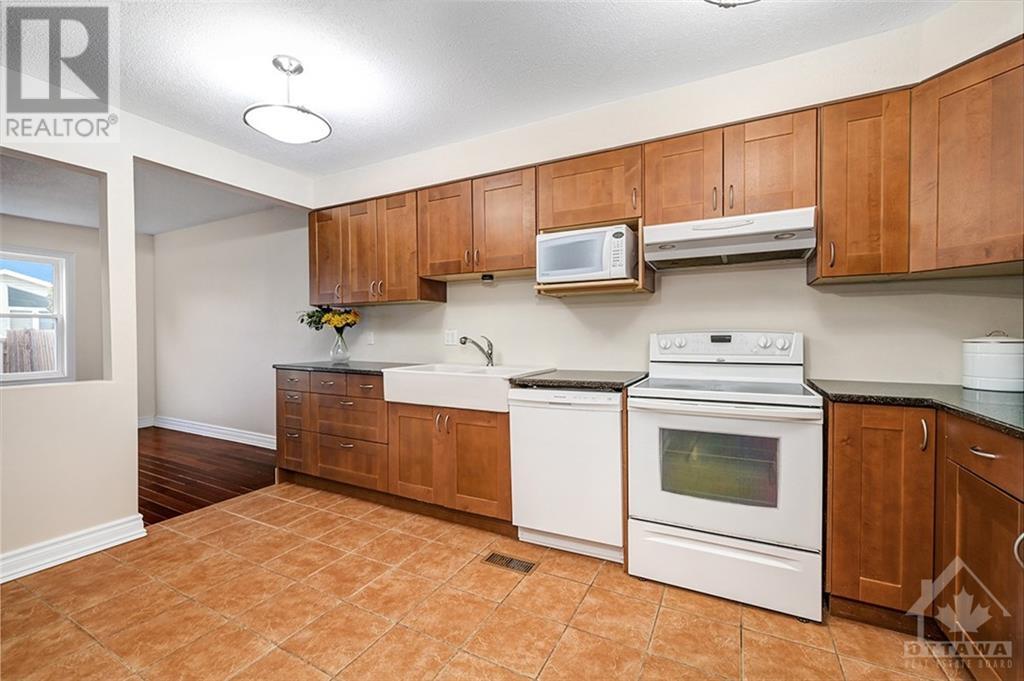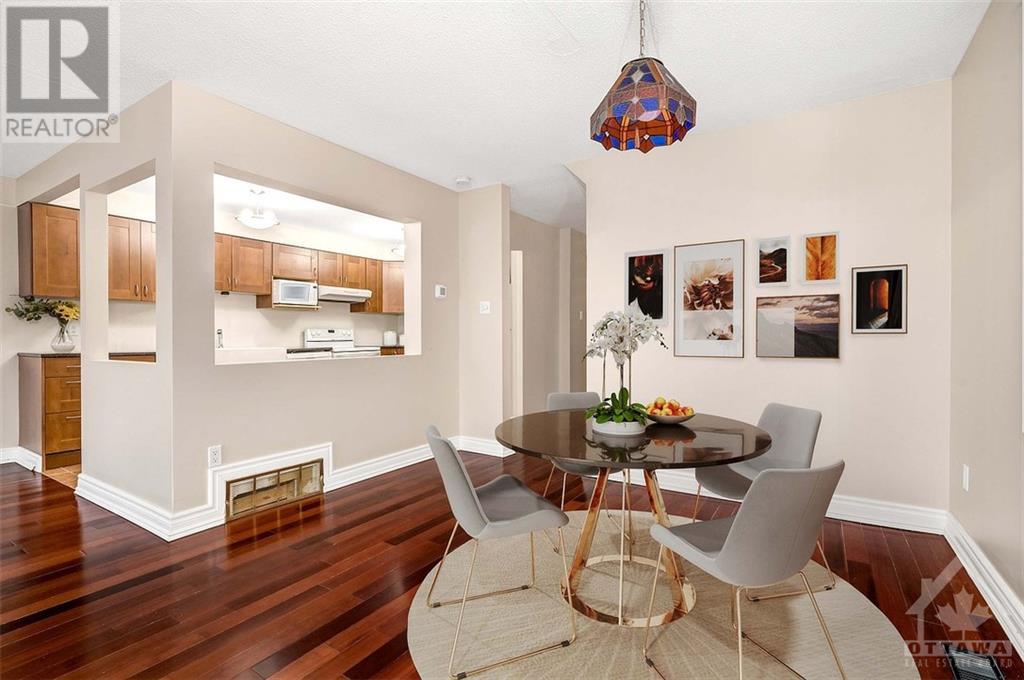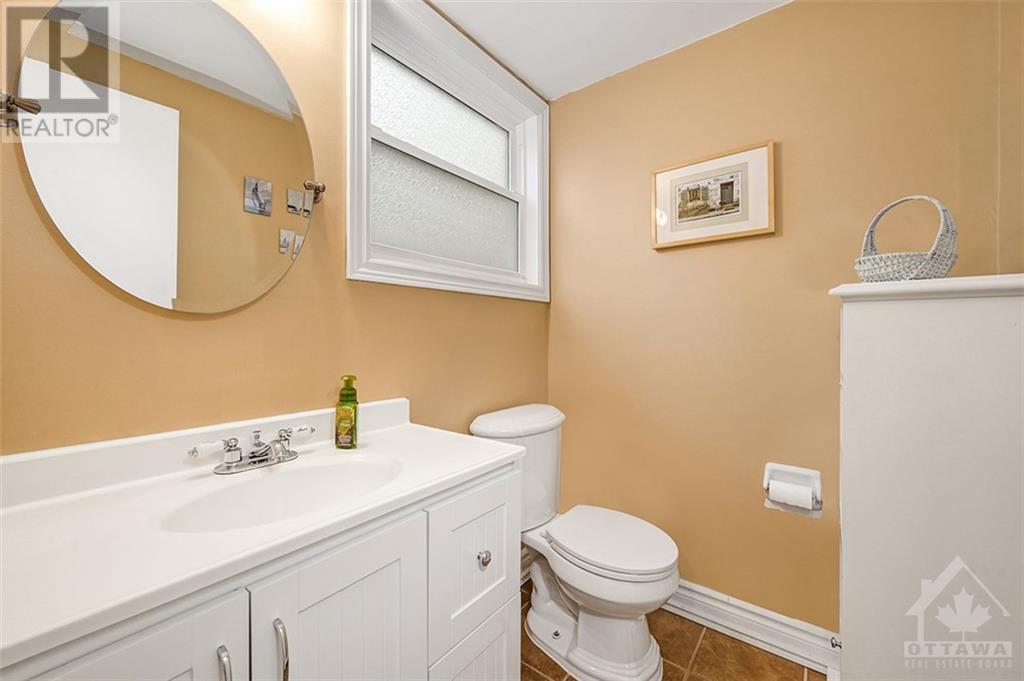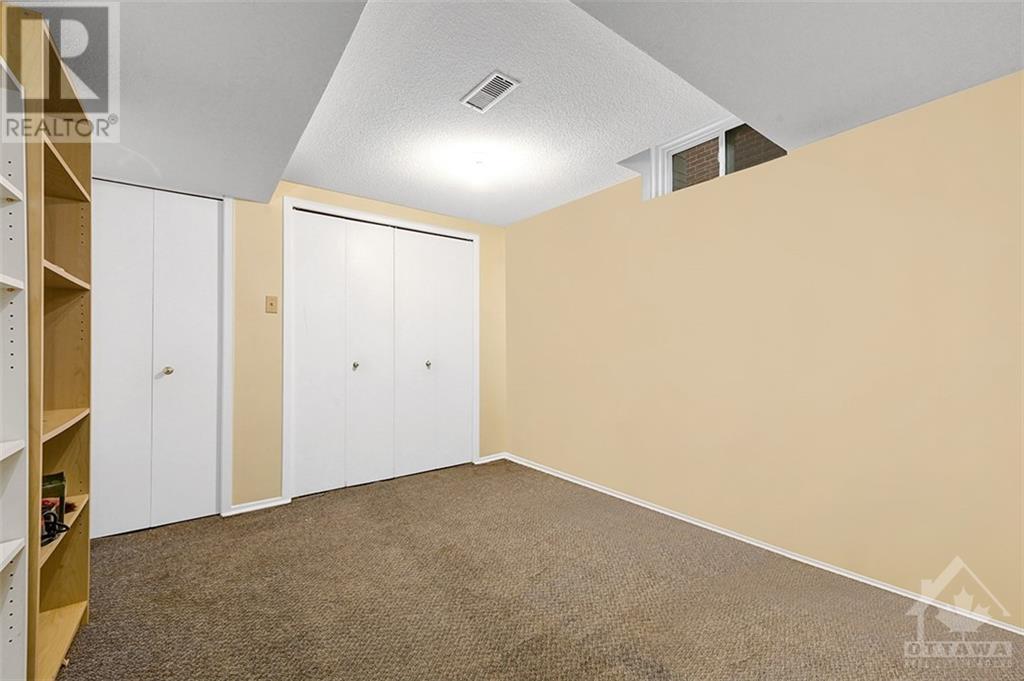49 Foxfield Drive Ottawa, Ontario K2J 1K6
$675,000
Welcome to 49 Foxfield—a beautifully designed 4+1 bedroom home that combines functionality & location, ideal for family living. Situated close to parks, schools, public transit, & a variety of shopping & grocery options, this home provides unparalleled convenience. The main floor features hardwood flooring in the dining & living areas, a charming gas fireplace, & an updated open-concept kitchen w/ granite countertops. Practicality is at the forefront w/ a laundry/mud room, powder room, front hall access to the garage, & patio doors opening to a private backyard. The 2nd floor offers 4 generously sized bedrooms, each w/ ample closet space, including a primary suite w/ 2-pce ensuite, plus an updated 4-piece main bath. The expansive lower level boasts a versatile family room, ideal for recreation or remote work, along w/ a lge den suitable as an office or guest room. With its many updates & ideal location, this home is ready to impress! Some photos have been virtually staged. 24hr irrev. (id:46264)
Property Details
| MLS® Number | 1419286 |
| Property Type | Single Family |
| Neigbourhood | Knollsbrook |
| Amenities Near By | Public Transit, Recreation Nearby, Shopping |
| Community Features | Family Oriented |
| Features | Automatic Garage Door Opener |
| Parking Space Total | 3 |
| Storage Type | Storage Shed |
Building
| Bathroom Total | 3 |
| Bedrooms Above Ground | 4 |
| Bedrooms Total | 4 |
| Appliances | Refrigerator, Dishwasher, Dryer, Freezer, Hood Fan, Microwave, Stove, Blinds |
| Basement Development | Finished |
| Basement Type | Full (finished) |
| Constructed Date | 1981 |
| Construction Style Attachment | Detached |
| Cooling Type | Central Air Conditioning |
| Exterior Finish | Brick, Siding |
| Fireplace Present | Yes |
| Fireplace Total | 1 |
| Fixture | Drapes/window Coverings |
| Flooring Type | Wall-to-wall Carpet, Hardwood, Tile |
| Foundation Type | Poured Concrete |
| Half Bath Total | 2 |
| Heating Fuel | Natural Gas |
| Heating Type | Forced Air |
| Stories Total | 2 |
| Type | House |
| Utility Water | Municipal Water |
Parking
| Attached Garage |
Land
| Acreage | No |
| Fence Type | Fenced Yard |
| Land Amenities | Public Transit, Recreation Nearby, Shopping |
| Sewer | Municipal Sewage System |
| Size Depth | 104 Ft ,3 In |
| Size Frontage | 30 Ft ,3 In |
| Size Irregular | 30.22 Ft X 104.27 Ft |
| Size Total Text | 30.22 Ft X 104.27 Ft |
| Zoning Description | Residential |
Rooms
| Level | Type | Length | Width | Dimensions |
|---|---|---|---|---|
| Second Level | 2pc Ensuite Bath | 7'2" x 3'0" | ||
| Second Level | 4pc Bathroom | 7'10" x 5'4" | ||
| Second Level | Bedroom | 9'6" x 10'9" | ||
| Second Level | Bedroom | 11'3" x 11'11" | ||
| Second Level | Bedroom | 9'6" x 11'11" | ||
| Second Level | Primary Bedroom | 13'4" x 14'11" | ||
| Basement | Bedroom | 9'7" x 12'4" | ||
| Basement | Recreation Room | 13'4" x 25'11" | ||
| Basement | Utility Room | 6'4" x 19'2" | ||
| Main Level | 2pc Bathroom | 4'11" x 5'11" | ||
| Main Level | Dining Room | 11'5" x 7'6" | ||
| Main Level | Kitchen | 9'3" x 14'2" | ||
| Main Level | Laundry Room | 6'3" x 8'9" | ||
| Main Level | Living Room | 21'1" x 11'11" |
https://www.realtor.ca/real-estate/27621060/49-foxfield-drive-ottawa-knollsbrook
Interested?
Contact us for more information


