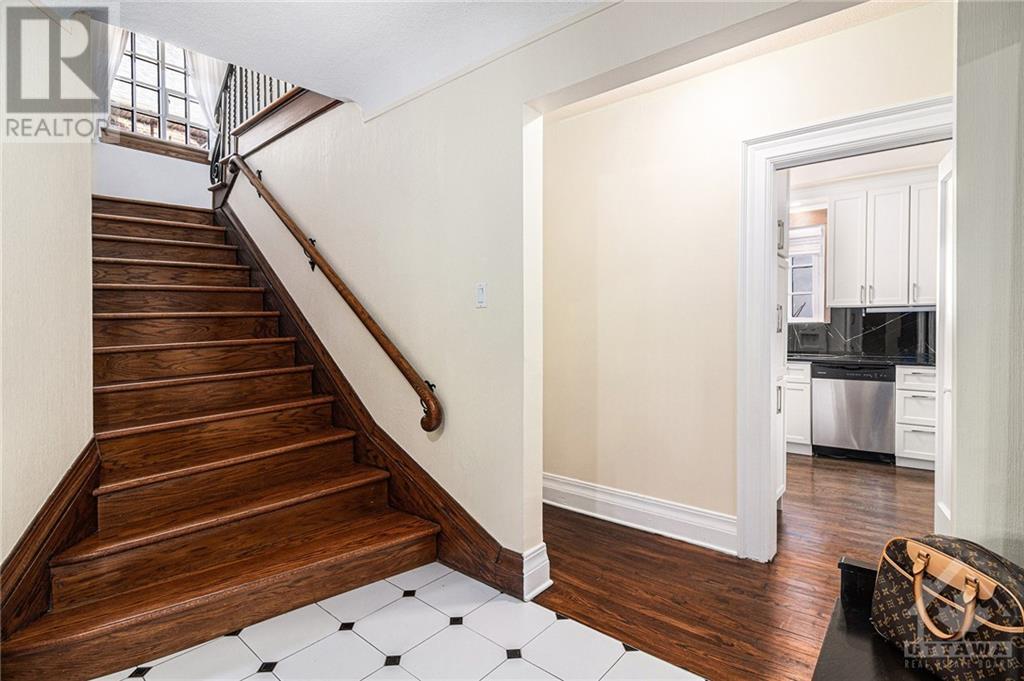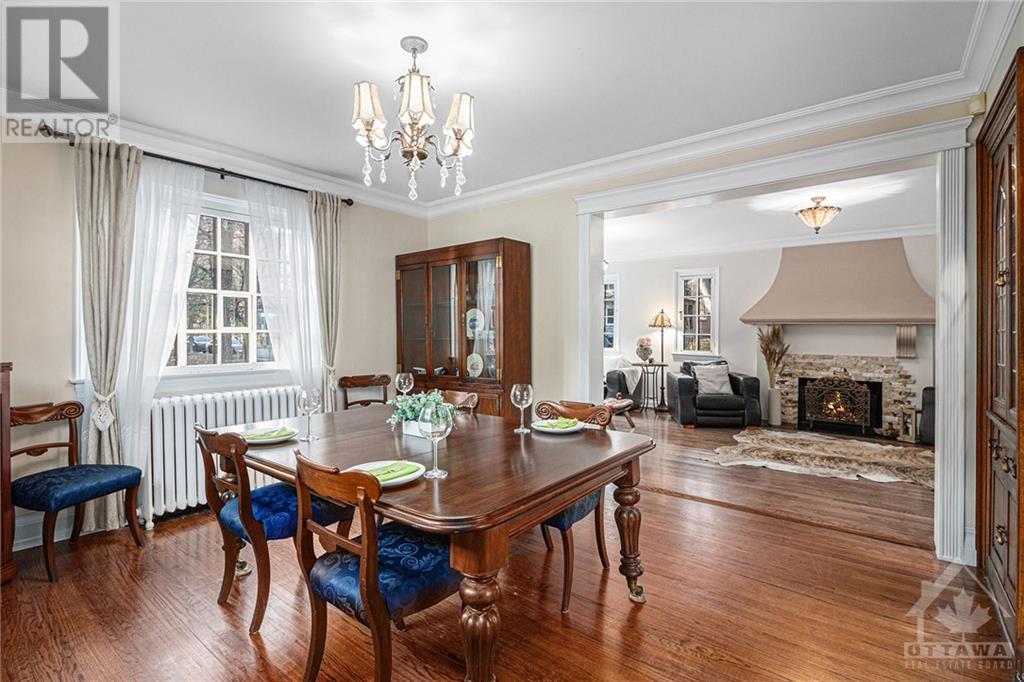450 Laurier Avenue E Ottawa, Ontario K1N 6R3
$1,399,900
Exquisite luxury meets timeless charm in this 5 bedroom, 5 bath historical masterpiece! Nestled in one of Ottawa's most sought after neighborhoods & surrounded by embassies, this home is an architectural gem. As you enter, you're greeted by a grand foyer, a soaring hardwood staircase, generous sized formal & informal living spaces & walls of windows that echo the grace of a bygone era. The upper family levels are a sanctuary in themselves. Spa like baths, hardwood floors & vintage charm. The grounds are breathtaking & are filled with lush gardens on an expansive corner lot. Within walking distance to Strathcona Park & the Rideau River your time with nature awaits. This home has had many jobs. A family home, a political home filled with dignitaries when Ed Broadbent resided here & a successful Bed & Breakfast filled with travelers from around the world. This historical estate offers a rare opportunity to own a piece of history. Some photos digitally enhanced. (id:46264)
Property Details
| MLS® Number | 1420716 |
| Property Type | Single Family |
| Neigbourhood | Sandy Hill |
| Amenities Near By | Public Transit, Recreation Nearby, Shopping, Water Nearby |
| Community Features | Family Oriented |
| Features | Park Setting, Corner Site, Automatic Garage Door Opener |
| Parking Space Total | 5 |
| Structure | Deck, Patio(s) |
Building
| Bathroom Total | 5 |
| Bedrooms Above Ground | 5 |
| Bedrooms Total | 5 |
| Appliances | Refrigerator, Dishwasher, Dryer, Hood Fan, Microwave, Stove, Washer, Blinds |
| Basement Development | Partially Finished |
| Basement Type | Full (partially Finished) |
| Constructed Date | 1927 |
| Construction Style Attachment | Detached |
| Cooling Type | Central Air Conditioning, Air Exchanger |
| Exterior Finish | Brick, Stucco |
| Fireplace Present | Yes |
| Fireplace Total | 1 |
| Flooring Type | Mixed Flooring, Hardwood |
| Foundation Type | Poured Concrete |
| Half Bath Total | 1 |
| Heating Fuel | Natural Gas |
| Heating Type | Forced Air |
| Stories Total | 3 |
| Type | House |
| Utility Water | Municipal Water |
Parking
| Attached Garage |
Land
| Acreage | No |
| Land Amenities | Public Transit, Recreation Nearby, Shopping, Water Nearby |
| Landscape Features | Land / Yard Lined With Hedges |
| Sewer | Municipal Sewage System |
| Size Depth | 49 Ft ,11 In |
| Size Frontage | 79 Ft ,11 In |
| Size Irregular | 79.9 Ft X 49.94 Ft |
| Size Total Text | 79.9 Ft X 49.94 Ft |
| Zoning Description | R4ua(1307) |
Rooms
| Level | Type | Length | Width | Dimensions |
|---|---|---|---|---|
| Second Level | Bedroom | 12'9" x 10'9" | ||
| Second Level | 4pc Ensuite Bath | 6'11" x 7'8" | ||
| Second Level | Primary Bedroom | 17'7" x 11'8" | ||
| Second Level | Other | 6'11" x 11'7" | ||
| Second Level | Bedroom | 12'8" x 13'6" | ||
| Second Level | 3pc Bathroom | 7'9" x 9'10" | ||
| Second Level | 3pc Bathroom | 9'7" x 9'10" | ||
| Third Level | Bedroom | 9'4" x 14'0" | ||
| Third Level | Bedroom | 11'0" x 8'5" | ||
| Lower Level | Office | 12'10" x 11'8" | ||
| Lower Level | Storage | 7'5" x 13'6" | ||
| Lower Level | Office | 11'2" x 13'6" | ||
| Lower Level | Kitchen | 11'2" x 11'8" | ||
| Lower Level | 3pc Bathroom | 5'6" x 9'5" | ||
| Lower Level | Laundry Room | 8'3" x 13'6" | ||
| Lower Level | Utility Room | 8'8" x 6'9" | ||
| Lower Level | Workshop | 14'2" x 9'8" | ||
| Lower Level | Other | 9'4" x 7'10" | ||
| Main Level | Foyer | 8'9" x 11'7" | ||
| Main Level | Living Room | 24'7" x 11'7" | ||
| Main Level | Dining Room | 13'7" x 13'6" | ||
| Main Level | Eating Area | 5'4" x 11'2" | ||
| Main Level | Kitchen | 11'4" x 9'7" | ||
| Main Level | 2pc Bathroom | 4'0" x 6'2" | ||
| Main Level | Office | 12'4" x 9'11" |
https://www.realtor.ca/real-estate/27668032/450-laurier-avenue-e-ottawa-sandy-hill
Interested?
Contact us for more information
































