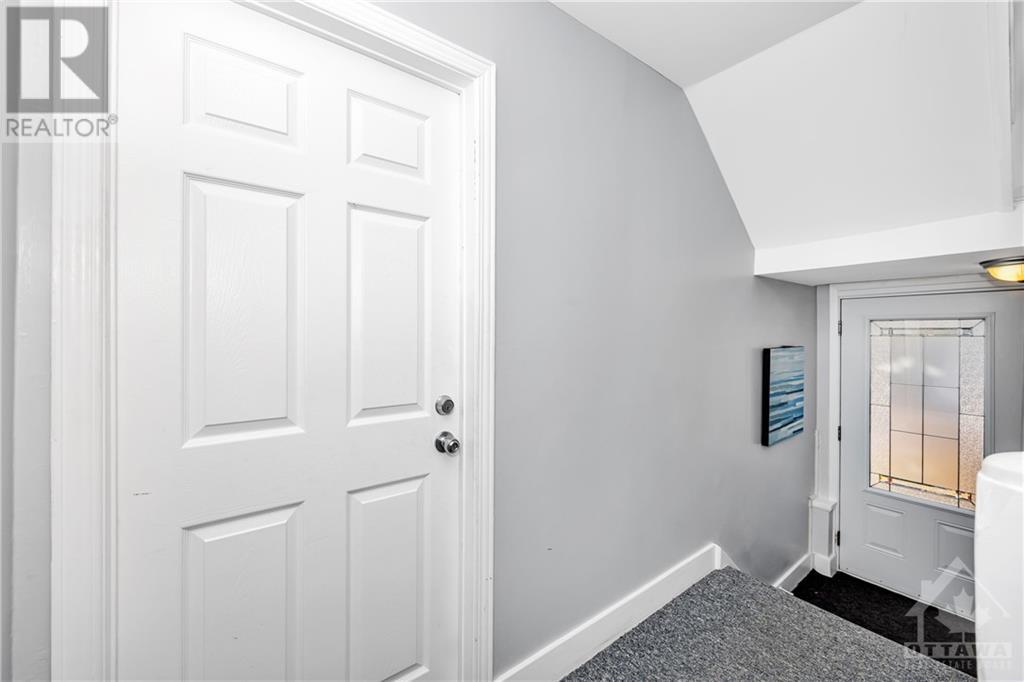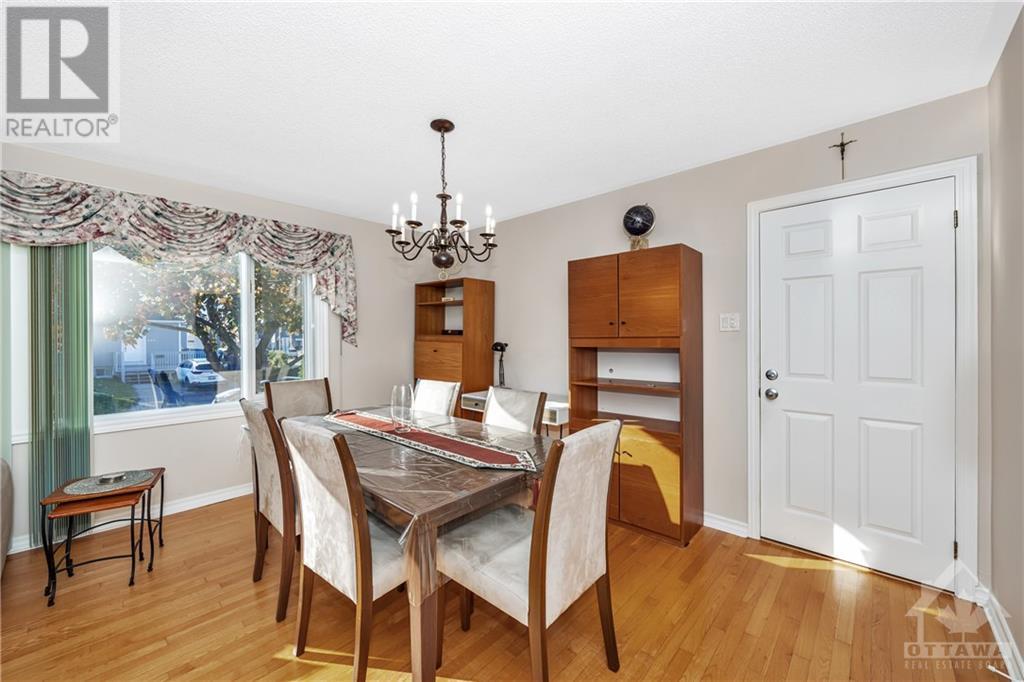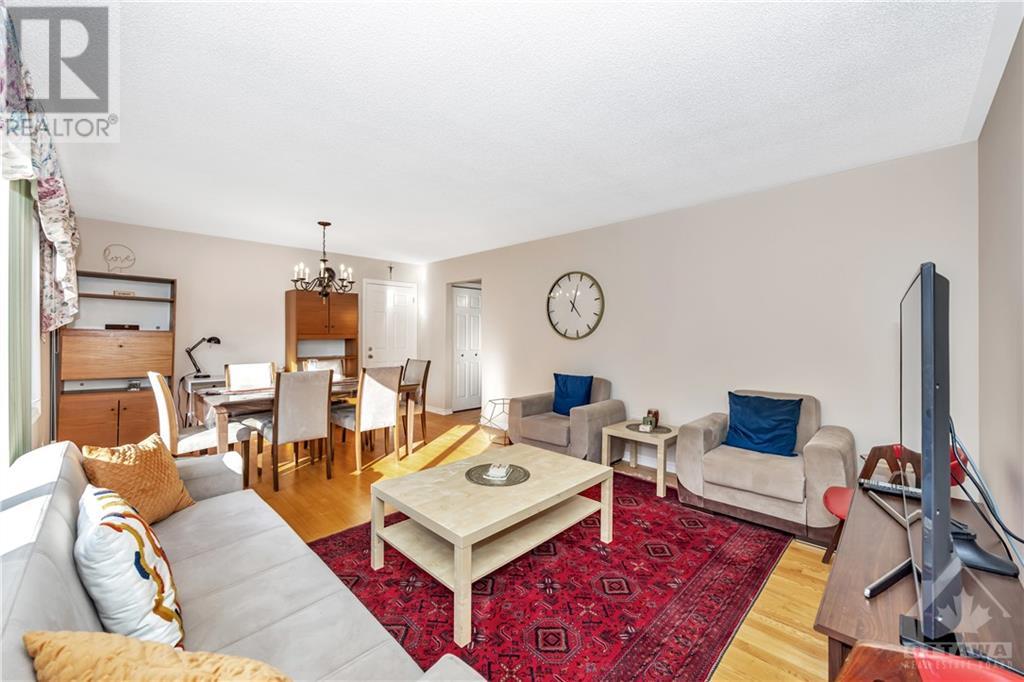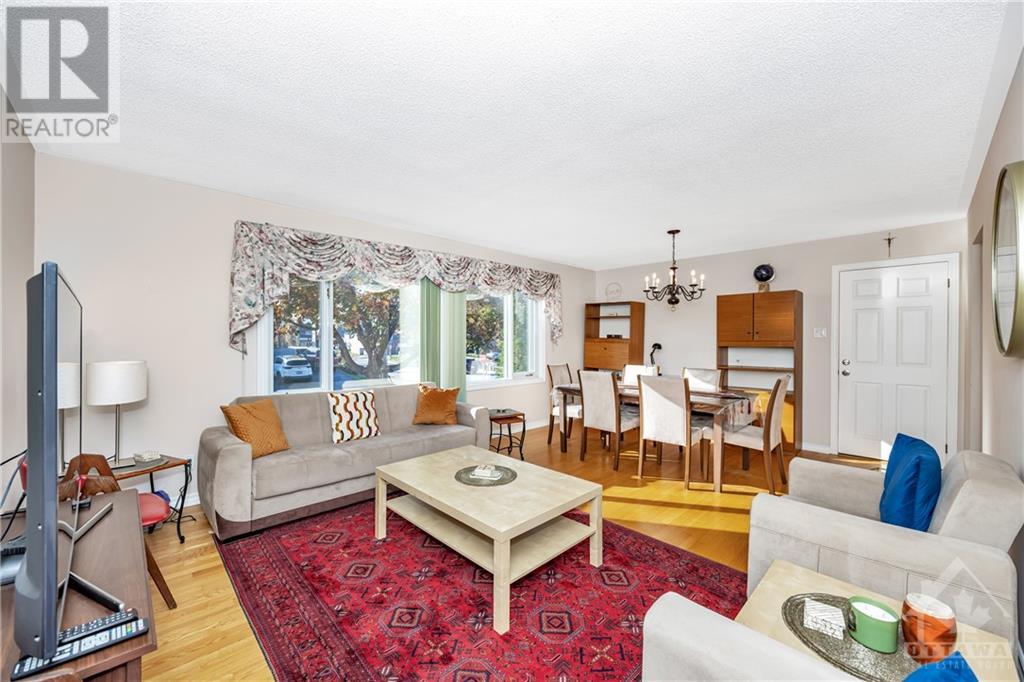441 Mutual Street Unit#1 Ottawa, Ontario K1K 1C7
3 Bedroom
1 Bathroom
Central Air Conditioning
Forced Air
$2,300 Monthly
Welcome to this 3 bedroom, 1 bath spacious main floor unit for rent in a very well-maintained duplex in Castle Heights. Refinished hardwood floors throughout and an updated kitchen, keyed storage, in-unit laundry, 3 parking spots, and a shared large fenced backyard make this a great space to call home. To top it off you will be close to transit, amenities, schools, libraries, and recreation. 24 hours irrevocable on all offers. (id:46264)
Property Details
| MLS® Number | 1418272 |
| Property Type | Single Family |
| Neigbourhood | Castle Heights |
| Parking Space Total | 2 |
Building
| Bathroom Total | 1 |
| Bedrooms Above Ground | 3 |
| Bedrooms Total | 3 |
| Amenities | Laundry - In Suite |
| Basement Development | Not Applicable |
| Basement Type | None (not Applicable) |
| Constructed Date | 1953 |
| Cooling Type | Central Air Conditioning |
| Exterior Finish | Siding |
| Flooring Type | Hardwood, Tile |
| Heating Fuel | Natural Gas |
| Heating Type | Forced Air |
| Stories Total | 1 |
| Type | Apartment |
| Utility Water | Municipal Water |
Parking
| Surfaced |
Land
| Acreage | No |
| Sewer | Municipal Sewage System |
| Size Irregular | * Ft X * Ft |
| Size Total Text | * Ft X * Ft |
| Zoning Description | R3a |
Rooms
| Level | Type | Length | Width | Dimensions |
|---|---|---|---|---|
| Main Level | Dining Room | 13'4" x 8'10" | ||
| Main Level | Bedroom | 12'3" x 11'6" | ||
| Main Level | Living Room | 13'4" x 11'2" | ||
| Main Level | Bedroom | 12'5" x 11'6" | ||
| Main Level | Kitchen | 13'4" x 7'8" | ||
| Main Level | 4pc Bathroom | 8'9" x 5'4" | ||
| Main Level | Bedroom | 10'4" x 8'10" |
https://www.realtor.ca/real-estate/27595830/441-mutual-street-unit1-ottawa-castle-heights
Interested?
Contact us for more information
































