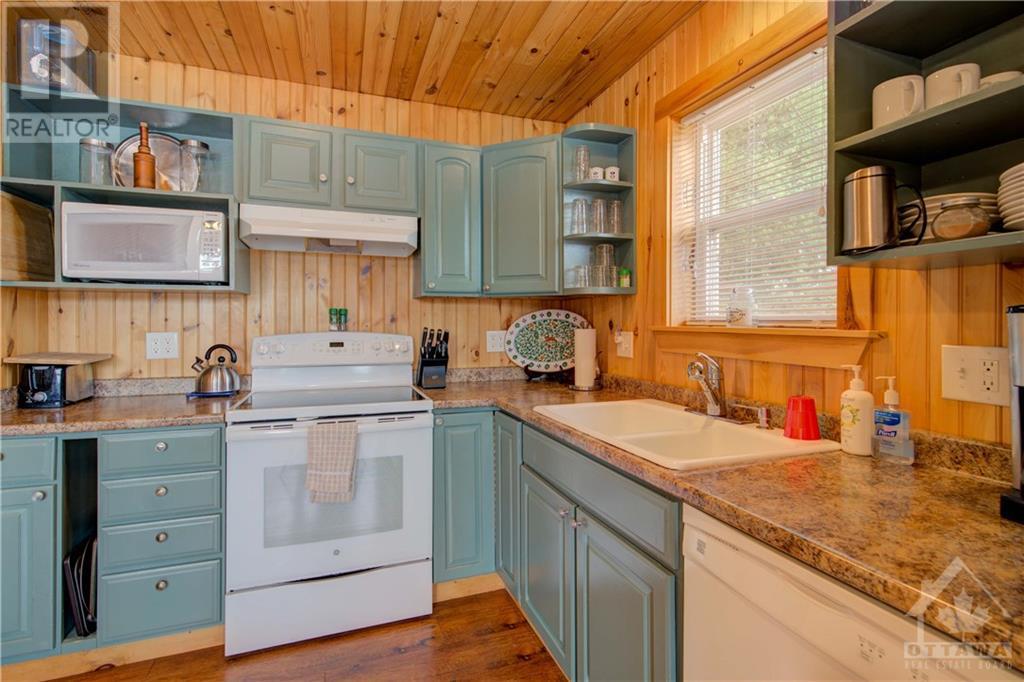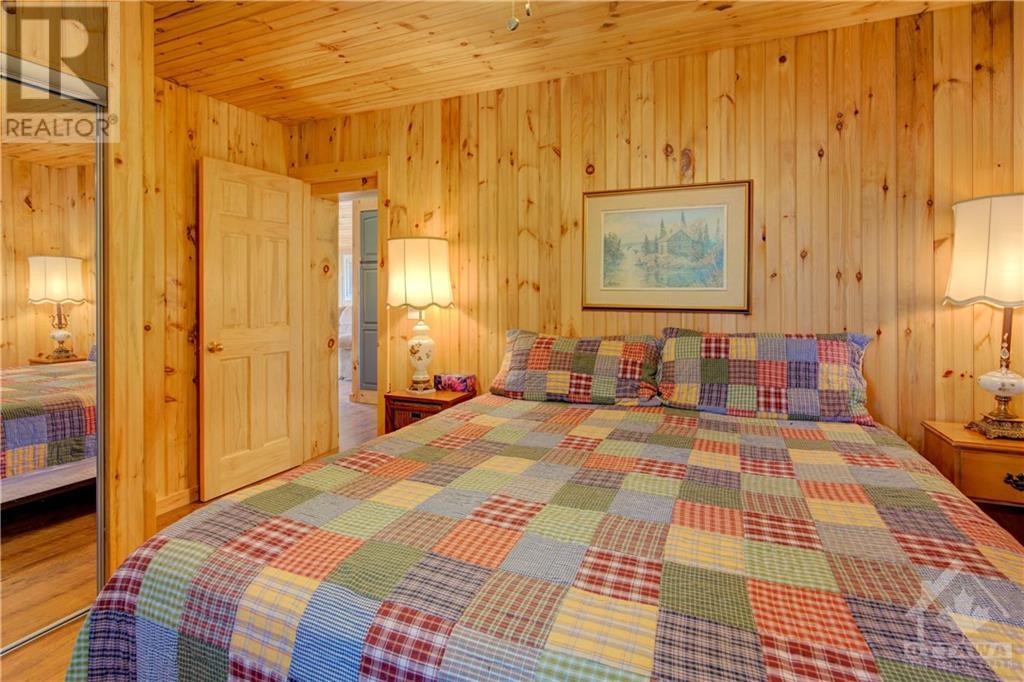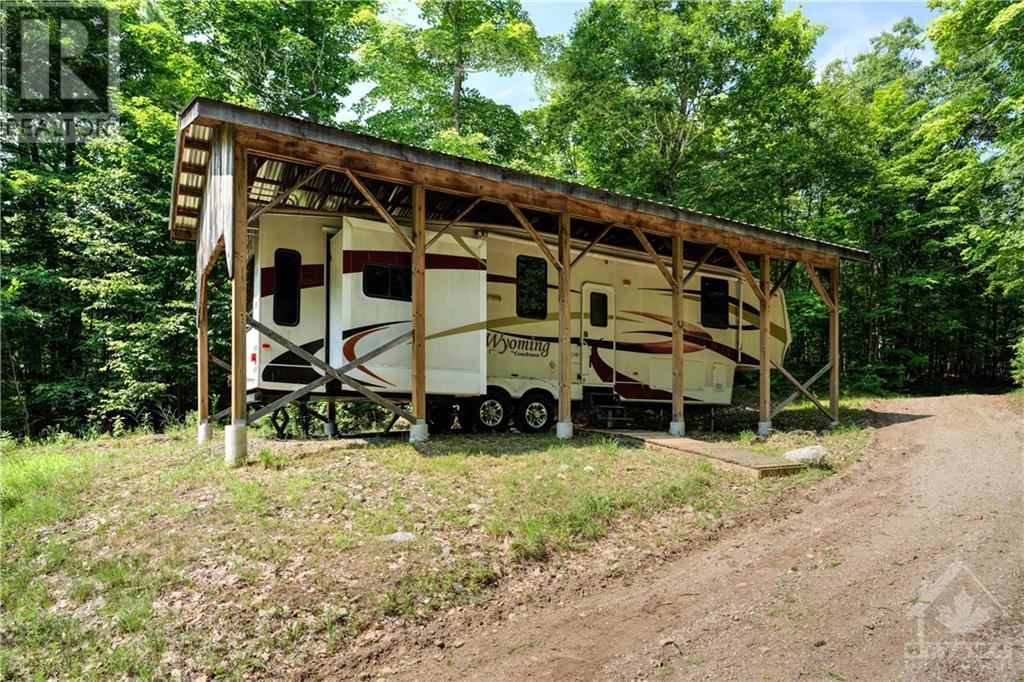404 Horne Lake Road Lanark Highlands, Ontario K0G 1K0
$2,500,000
An exceptional 500 +/- acre property w/ 3 kms of waterfront on Lower Park & Horne Lk, w/ Wilson Creek flowing year-round between. Includes access to 3 additional lakes (Upper Park, Woods, & Bowers). It boasts two, 3-season cottages on Lower Park Lake equipped w/ modern conveniences. The property has a proven rental business, with potential for expansion using six additional old cabins. Sugar shack, 30'x50' barn w/poured floor/Hydro (2011). Hydro infrastructure is owned by the seller, with exception to the transformers & meters. Seller-owned dam, controls upstream lakes. Rich in natural beauty & wildlife. Development potential is significant, with recommendations for 10-12 waterfront lots. Additionally, the property includes a dormant 20+ acre gravel pit classified by the MNR. Access to the property is year-round via Horne Lake township road. A private boat launch on each lake. 4 hrs from Toronto. V.T.B possible. Immense potential for recreation, development & investment. (id:46264)
Property Details
| MLS® Number | 1403777 |
| Property Type | Single Family |
| Neigbourhood | Horne Lake |
| Features | Acreage, Park Setting, Private Setting |
| Parking Space Total | 4 |
| Structure | Barn, Deck |
| Water Front Type | Waterfront On Lake |
Building
| Bathroom Total | 3 |
| Bedrooms Above Ground | 5 |
| Bedrooms Total | 5 |
| Amenities | Furnished |
| Appliances | Refrigerator, Dishwasher, Dryer, Microwave, Stove, Washer |
| Architectural Style | Bungalow |
| Basement Development | Not Applicable |
| Basement Type | None (not Applicable) |
| Constructed Date | 2012 |
| Construction Style Attachment | Detached |
| Cooling Type | None |
| Exterior Finish | Wood Siding |
| Fixture | Ceiling Fans |
| Flooring Type | Laminate, Vinyl |
| Heating Fuel | Electric |
| Heating Type | Baseboard Heaters |
| Stories Total | 1 |
| Type | House |
| Utility Water | Drilled Well |
Parking
| Open |
Land
| Acreage | Yes |
| Sewer | Septic System |
| Size Irregular | 500 |
| Size Total | 500 Ac |
| Size Total Text | 500 Ac |
| Zoning Description | Rural |
Rooms
| Level | Type | Length | Width | Dimensions |
|---|---|---|---|---|
| Second Level | Bedroom | 16'6" x 10'3" | ||
| Main Level | Kitchen | 13'0" x 13'3" | ||
| Main Level | Kitchen | 11'1" x 10'10" | ||
| Main Level | Living Room | 16'5" x 15'5" | ||
| Main Level | Living Room | 15'10" x 15'3" | ||
| Main Level | Bedroom | 16'5" x 10'10" | ||
| Main Level | Bedroom | 15'10" x 10'8" | ||
| Main Level | Bedroom | 14'1" x 12'3" | ||
| Main Level | Bedroom | 13'11" x 11'1" | ||
| Main Level | 4pc Bathroom | 11'7" x 4'11" | ||
| Main Level | 4pc Bathroom | 10'4" x 5'0" | ||
| Main Level | 3pc Ensuite Bath | 9'2" x 4'10" |
Utilities
| Fully serviced | Available |
https://www.realtor.ca/real-estate/27245022/404-horne-lake-road-lanark-highlands-horne-lake
Interested?
Contact us for more information
































