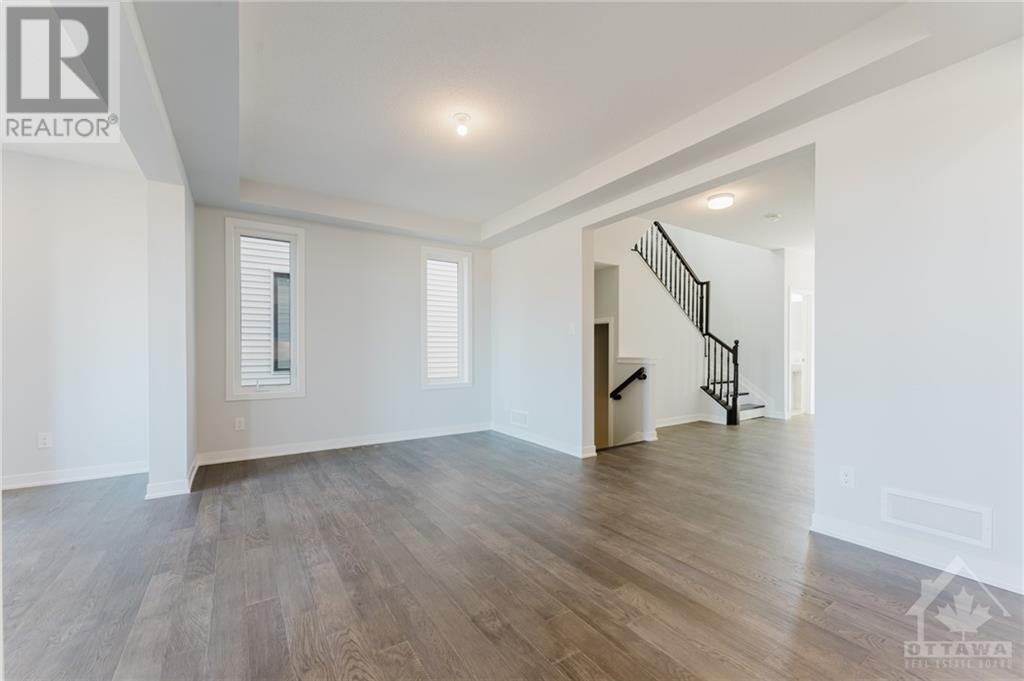394 Meynell Road Ottawa, Ontario K0A 2Z0
$3,500 Monthly
Deposit: 7000, Flooring: Tile, Welcome Home! Looking to live across the street from a park? Enjoy your morning coffee looking over fabulous farm fields? Look no further than 394 Meynell Road located in the heart of Richmond. This Mattamy Sycamore features a spacious main floor overlooking the private backyard. The living room features a cozy gas fireplace perfect for winter nights in. The second floor features four spacious bedrooms, upstairs laundry, and a spa ensuite. The walk-in closet in the primary bedroom is perfect for those with a large wardrobe! The basement features large windows and a full bathroom and rec space. Step out the front door and you'll find Babe McRae Park. Rental Application, Credit Report from Equifax or Transunion, Letter of Employment, Government Issued ID, and Pay Stubs from the last 2 months required., Flooring: Hardwood, Flooring: Carpet Wall To Wall (id:46264)
Property Details
| MLS® Number | X10428562 |
| Property Type | Single Family |
| Neigbourhood | Fox Run |
| Community Name | 8209 - Goulbourn Twp From Franktown Rd/South To Rideau |
| Amenities Near By | Park |
| Parking Space Total | 4 |
Building
| Bathroom Total | 5 |
| Bedrooms Above Ground | 4 |
| Bedrooms Total | 4 |
| Amenities | Fireplace(s) |
| Appliances | Water Heater, Cooktop, Dryer, Hood Fan, Oven, Refrigerator, Stove, Washer |
| Basement Development | Finished |
| Basement Type | Full (finished) |
| Construction Style Attachment | Detached |
| Cooling Type | Central Air Conditioning |
| Exterior Finish | Brick |
| Heating Fuel | Natural Gas |
| Heating Type | Forced Air |
| Stories Total | 2 |
| Type | House |
| Utility Water | Municipal Water |
Parking
| Attached Garage |
Land
| Acreage | No |
| Land Amenities | Park |
| Sewer | Sanitary Sewer |
Rooms
| Level | Type | Length | Width | Dimensions |
|---|---|---|---|---|
| Second Level | Primary Bedroom | 4.87 m | 3.65 m | 4.87 m x 3.65 m |
| Second Level | Bedroom | 3.65 m | 2.99 m | 3.65 m x 2.99 m |
| Second Level | Bedroom | 3.37 m | 3.04 m | 3.37 m x 3.04 m |
| Second Level | Bedroom | 3.75 m | 4.26 m | 3.75 m x 4.26 m |
| Second Level | Laundry Room | Measurements not available | ||
| Basement | Recreational, Games Room | Measurements not available | ||
| Basement | Bathroom | Measurements not available | ||
| Main Level | Great Room | 4.87 m | 3.96 m | 4.87 m x 3.96 m |
| Main Level | Kitchen | 3.7 m | 3.2 m | 3.7 m x 3.2 m |
| Main Level | Dining Room | 3.7 m | 2.61 m | 3.7 m x 2.61 m |
| Main Level | Dining Room | 4.87 m | 3.35 m | 4.87 m x 3.35 m |
Interested?
Contact us for more information
































