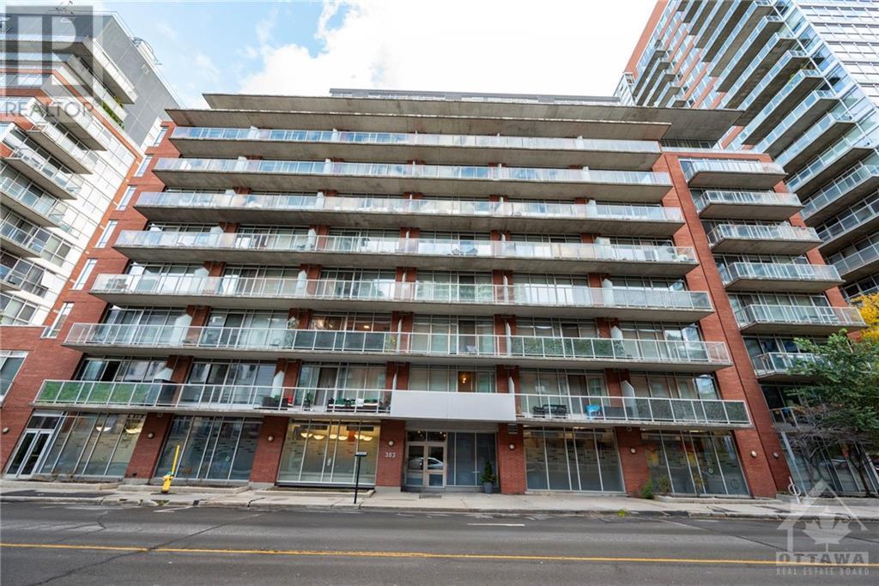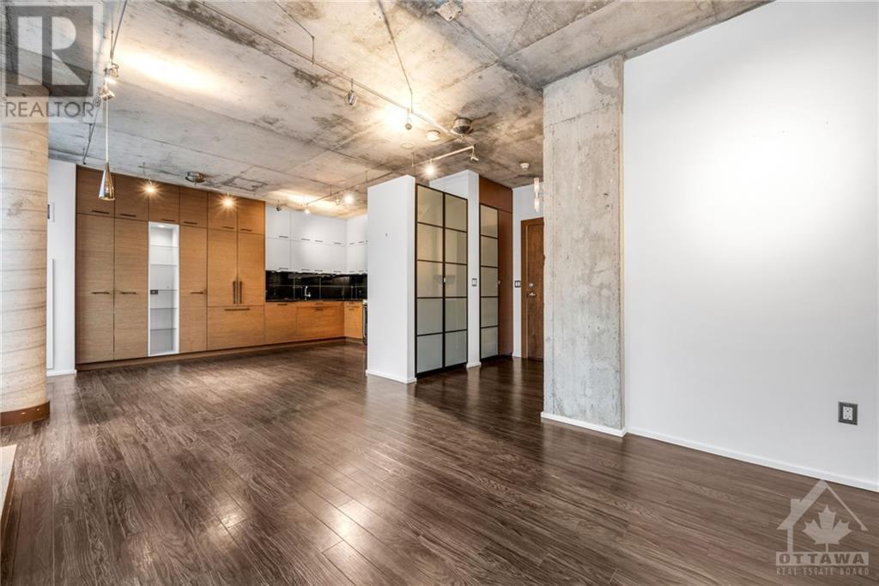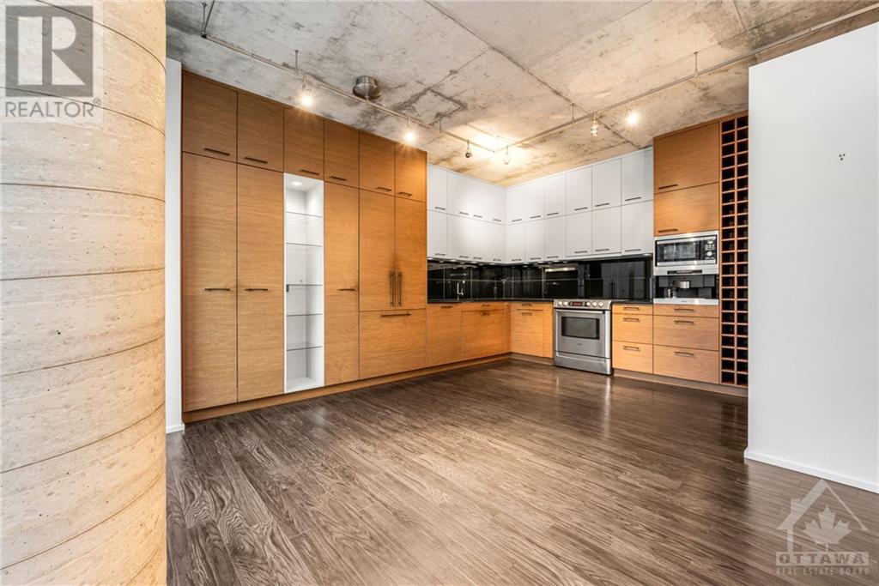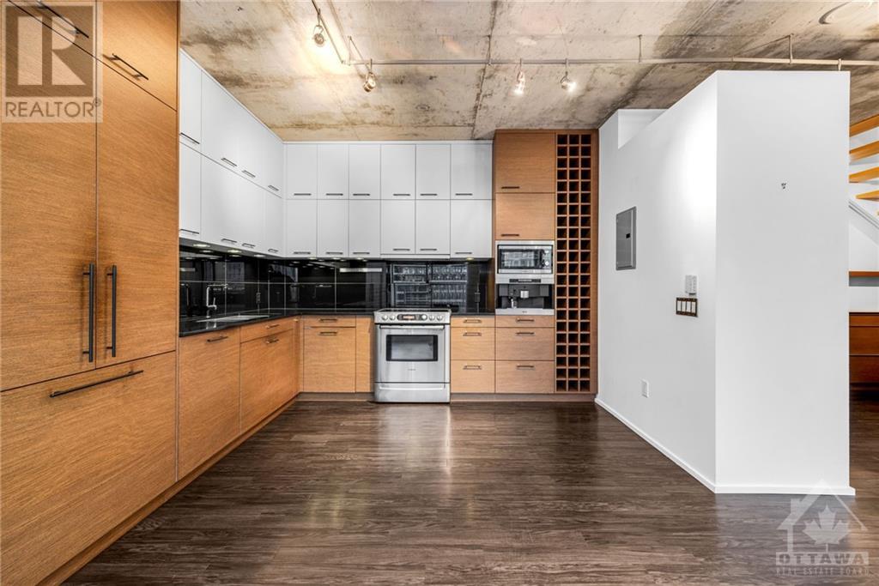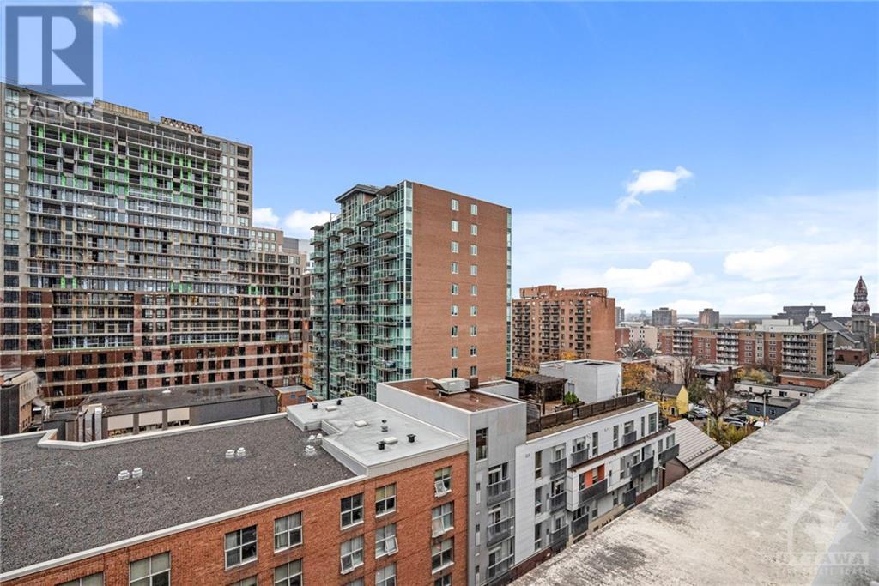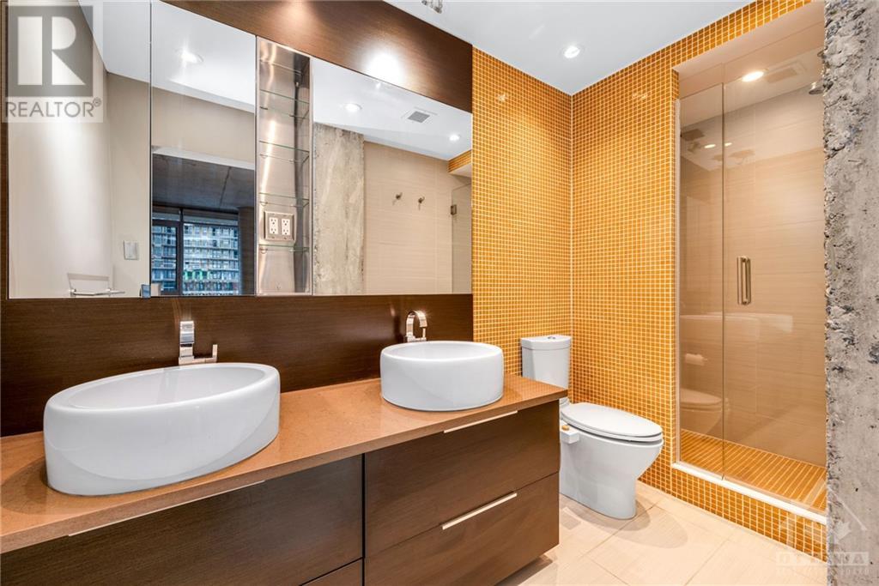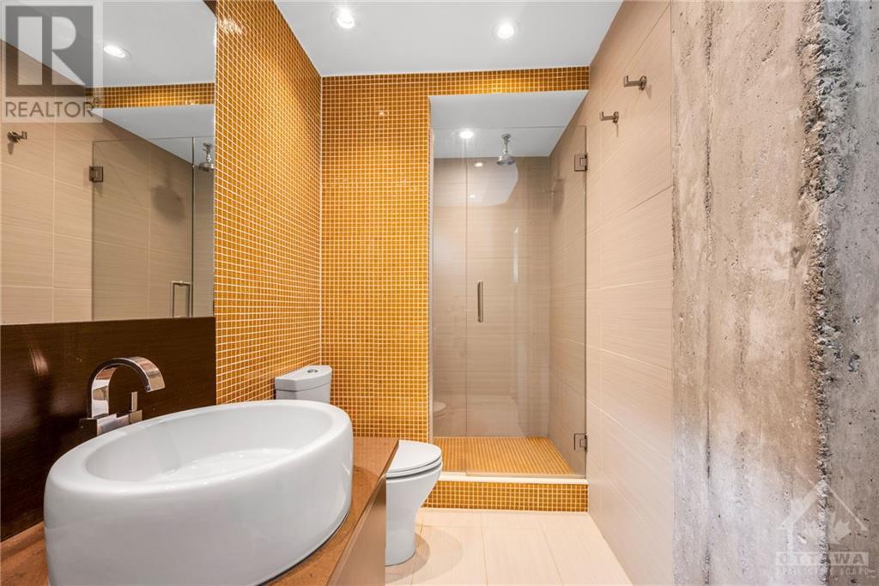383 Cumberland Street Unit#ph910 Ottawa, Ontario K1N 1J7
$729,000Maintenance, Caretaker, Heat, Water, Other, See Remarks, Condominium Amenities, Reserve Fund Contributions
$1,179.80 Monthly
Maintenance, Caretaker, Heat, Water, Other, See Remarks, Condominium Amenities, Reserve Fund Contributions
$1,179.80 MonthlyExperience a sophisticated lifestyle in Ottawa’s Byward Market. This fully renovated, 2-level penthouse, w/ $200,000+ in luxury upgrades, is crafted for discerning urbanites. Entertain on the 30-foot private terrace, offering stunning sunset & city views. The open-concept main floor, lined w/ a wall of windows, blends indoor-outdoor living. The gourmet kitchen boasts Valcucine Italia cabinetry, Handwerk millwork, high-end appliances, & ample storage. Smart built-ins elevate the living room & stairway, while ebonized vinyl flooring & an illuminated staircase add elegance. The primary bedroom features Valcucine Italia storage in Cherry & Tanganika wood, w/ a spa-like ensuite w/ double sinks & dual shower. The second bedroom includes abundant storage & Compatto Italia wall bed. Enjoy dimmable lighting, a full-size LG washer/dryer & premium amenities—gym, party room, terrace w/ BBQs, & games room. Steps to Parliament, Rideau Centre, LRT, & more. This is more than a home; it’s a lifestyle. (id:46264)
Property Details
| MLS® Number | 1419132 |
| Property Type | Single Family |
| Neigbourhood | Byward Market |
| Amenities Near By | Public Transit, Recreation Nearby, Shopping, Water Nearby |
| Community Features | Adult Oriented, Pets Allowed |
| Features | Elevator, Balcony |
| Parking Space Total | 1 |
| Structure | Patio(s) |
Building
| Bathroom Total | 2 |
| Bedrooms Above Ground | 2 |
| Bedrooms Total | 2 |
| Amenities | Laundry - In Suite |
| Appliances | Refrigerator, Dishwasher, Dryer, Microwave, Stove, Washer, Blinds |
| Basement Development | Not Applicable |
| Basement Type | Common (not Applicable) |
| Constructed Date | 2004 |
| Cooling Type | Central Air Conditioning |
| Exterior Finish | Brick, Concrete |
| Flooring Type | Hardwood, Vinyl, Ceramic |
| Foundation Type | Poured Concrete |
| Heating Fuel | Natural Gas |
| Heating Type | Forced Air |
| Stories Total | 2 |
| Type | Apartment |
| Utility Water | Municipal Water |
Parking
| Underground | |
| Visitor Parking |
Land
| Acreage | No |
| Land Amenities | Public Transit, Recreation Nearby, Shopping, Water Nearby |
| Sewer | Municipal Sewage System |
| Zoning Description | Residential |
Rooms
| Level | Type | Length | Width | Dimensions |
|---|---|---|---|---|
| Second Level | Primary Bedroom | 15'2" x 16'9" | ||
| Second Level | 4pc Ensuite Bath | 10'5" x 5'7" | ||
| Second Level | Other | 4'9" x 5'7" | ||
| Second Level | Bedroom | 12'4" x 10'4" | ||
| Second Level | 4pc Bathroom | 12'0" x 5'7" | ||
| Main Level | Foyer | 10'6" x 6'1" | ||
| Main Level | Kitchen | 11'0" x 6'2" | ||
| Main Level | Living Room | 16'11" x 10'4" | ||
| Main Level | Dining Room | 11'0" x 10'4" | ||
| Other | Other | 29'8" x 9'1" |
https://www.realtor.ca/real-estate/27622117/383-cumberland-street-unitph910-ottawa-byward-market
Interested?
Contact us for more information

