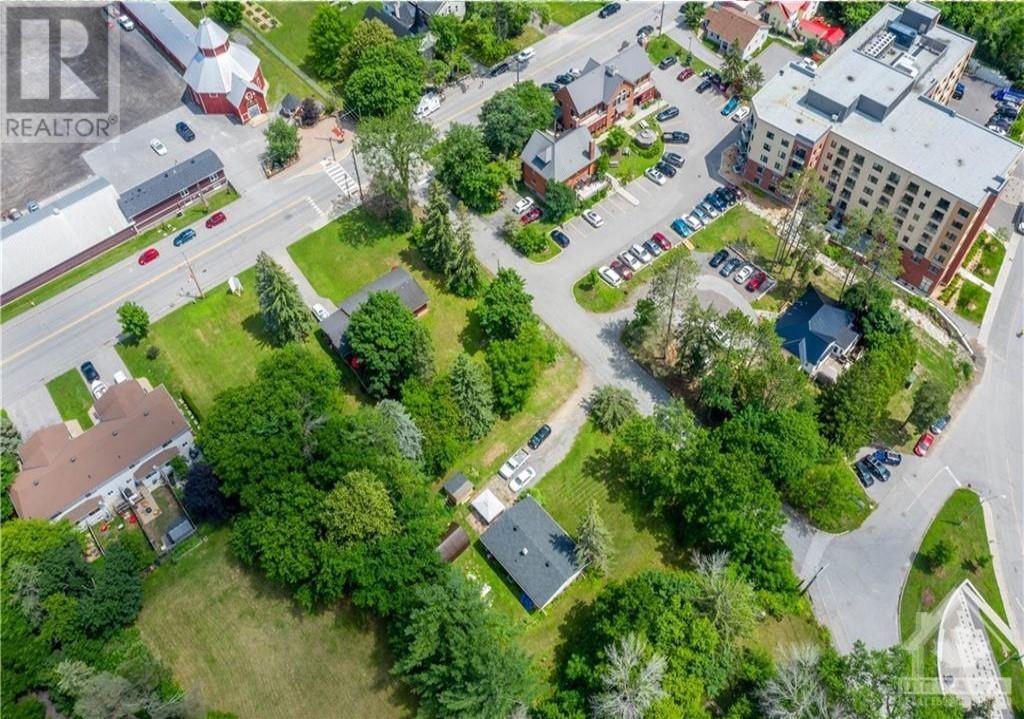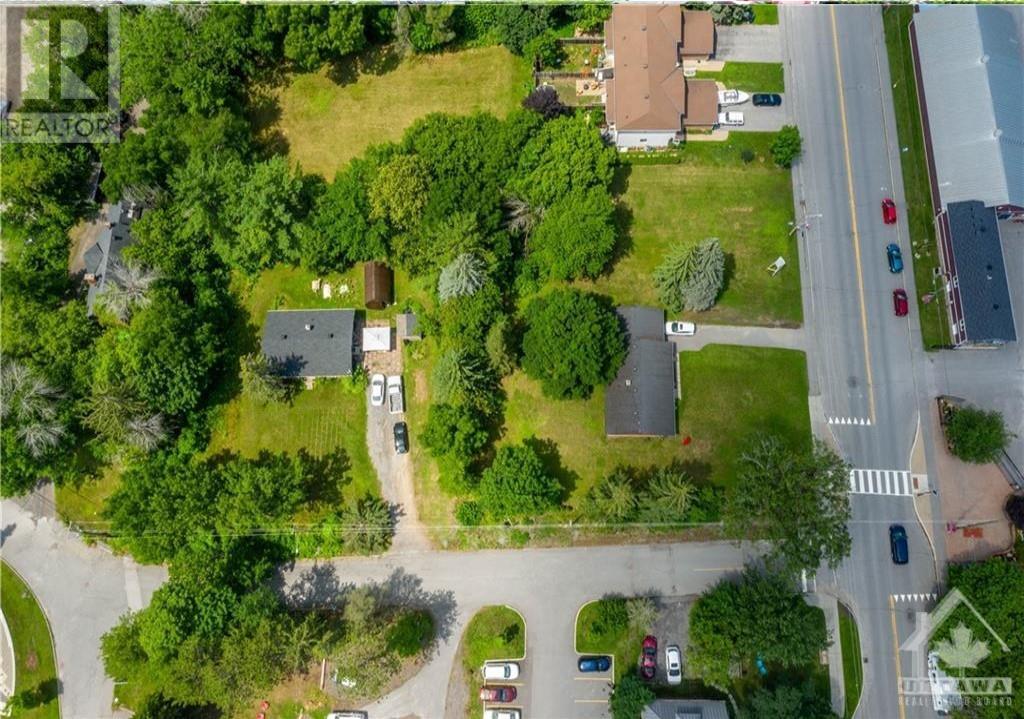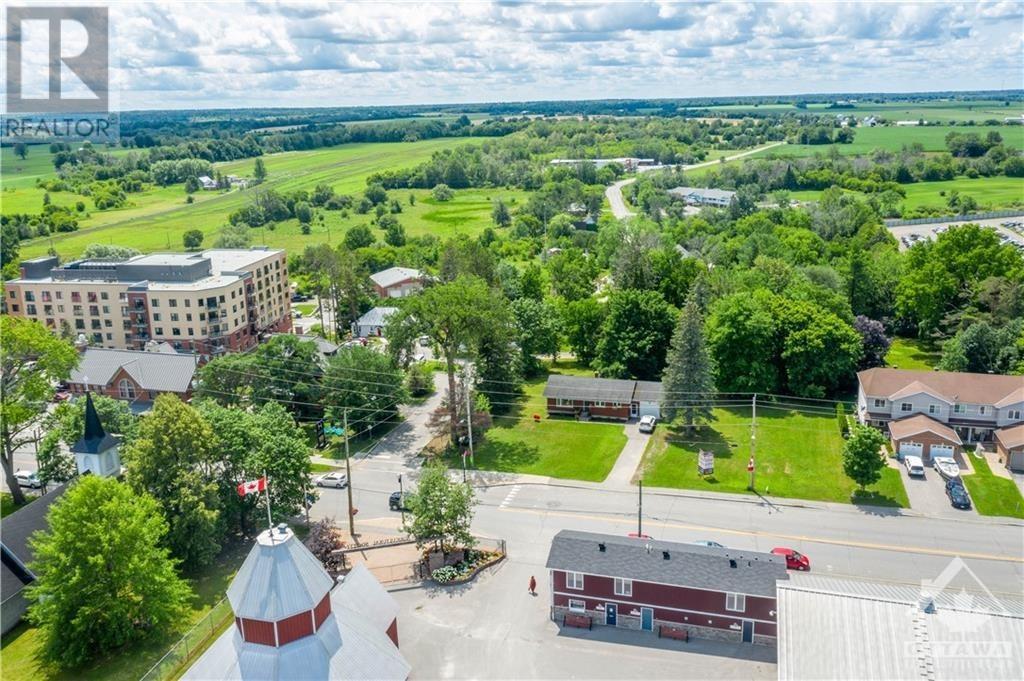3785 Carp Road Carp, Ontario K0A 1L0
$1,675,000
Golden Opportunity! Seize approximately 1.7 acres of PRIME DEVELOPMENT LAND in the heart of Carp village. Located in the Village Mixed-Use Zone, this property supports a diverse range of commercial, leisure, institutional, & residential uses. With frontage on two streets, including Carp's main thoroughfare, it offers exceptional visibility & high foot traffic. Situated directly across from the Carp Fair Grounds/Agricultural Society/Farmer’s Market, The Hive (Boutique Shops & Salon), & Alice’s Village Cafe and just a short stroll to Carp Creamery, The Juke Joint Soul Kitchen, Ridgerock Brewery, LCBO, & much more! Carp, named Canada’s friendliest community by Expedia, is drawing interest from across the city & province. Enjoy the convenience of nearby HWY access for convenient commutes, & a mere 30-min. drive to downtown Ottawa. This is a rare opportunity to invest in your future & build your vision! Schedule a site viewing with 48 hours notice. Includes 3 parcels of land & 2 houses. (id:46264)
Property Details
| MLS® Number | 1407405 |
| Property Type | Single Family |
| Neigbourhood | Carp |
| Amenities Near By | Airport, Golf Nearby, Recreation Nearby |
| Community Features | Family Oriented |
| Features | Treed, Corner Site |
| Parking Space Total | 5 |
Building
| Bathroom Total | 2 |
| Bedrooms Above Ground | 3 |
| Bedrooms Total | 3 |
| Appliances | Refrigerator, Stove |
| Architectural Style | Bungalow |
| Basement Development | Finished |
| Basement Type | Full (finished) |
| Construction Style Attachment | Detached |
| Cooling Type | Central Air Conditioning |
| Exterior Finish | Brick |
| Flooring Type | Laminate, Tile |
| Foundation Type | Poured Concrete |
| Half Bath Total | 1 |
| Heating Fuel | Natural Gas |
| Heating Type | Forced Air |
| Stories Total | 1 |
| Type | House |
| Utility Water | Municipal Water |
Parking
| Attached Garage | |
| Inside Entry |
Land
| Acreage | Yes |
| Fence Type | Fenced Yard |
| Land Amenities | Airport, Golf Nearby, Recreation Nearby |
| Sewer | Municipal Sewage System |
| Size Depth | 316 Ft |
| Size Frontage | 171 Ft |
| Size Irregular | 1.7 |
| Size Total | 1.7 Ac |
| Size Total Text | 1.7 Ac |
| Zoning Description | Village Mixed-use |
Rooms
| Level | Type | Length | Width | Dimensions |
|---|---|---|---|---|
| Lower Level | Recreation Room | 23'7" x 17'10" | ||
| Lower Level | Recreation Room | 9'0" x 8'1" | ||
| Lower Level | 2pc Bathroom | 4'10" x 3'10" | ||
| Lower Level | Storage | 5'6" x 4'3" | ||
| Lower Level | Utility Room | 19'7" x 13'3" | ||
| Lower Level | Other | 22'4" x 15'2" | ||
| Main Level | Foyer | 10'11" x 4'7" | ||
| Main Level | Living Room | 15'11" x 10'11" | ||
| Main Level | Kitchen | 16'7" x 9'5" | ||
| Main Level | Pantry | Measurements not available | ||
| Main Level | Bedroom | 10'9" x 10'7" | ||
| Main Level | Bedroom | 9'9" x 9'6" | ||
| Main Level | Bedroom | 10'8" x 8'10" | ||
| Main Level | 4pc Bathroom | 9'9" x 6'1" |
https://www.realtor.ca/real-estate/27297278/3785-carp-road-carp-carp
Interested?
Contact us for more information


















