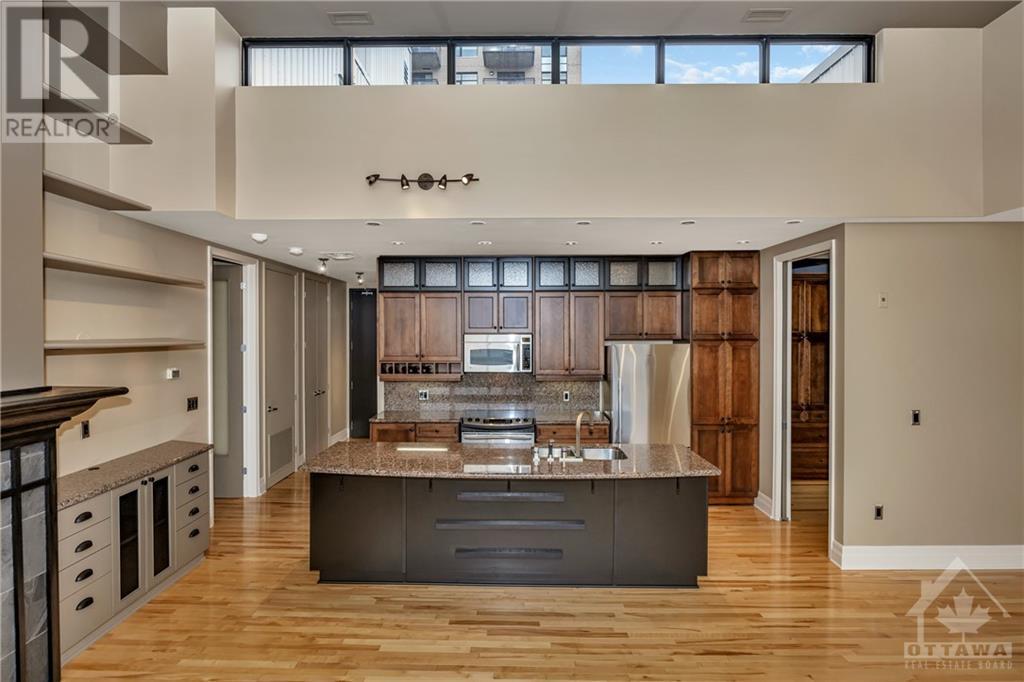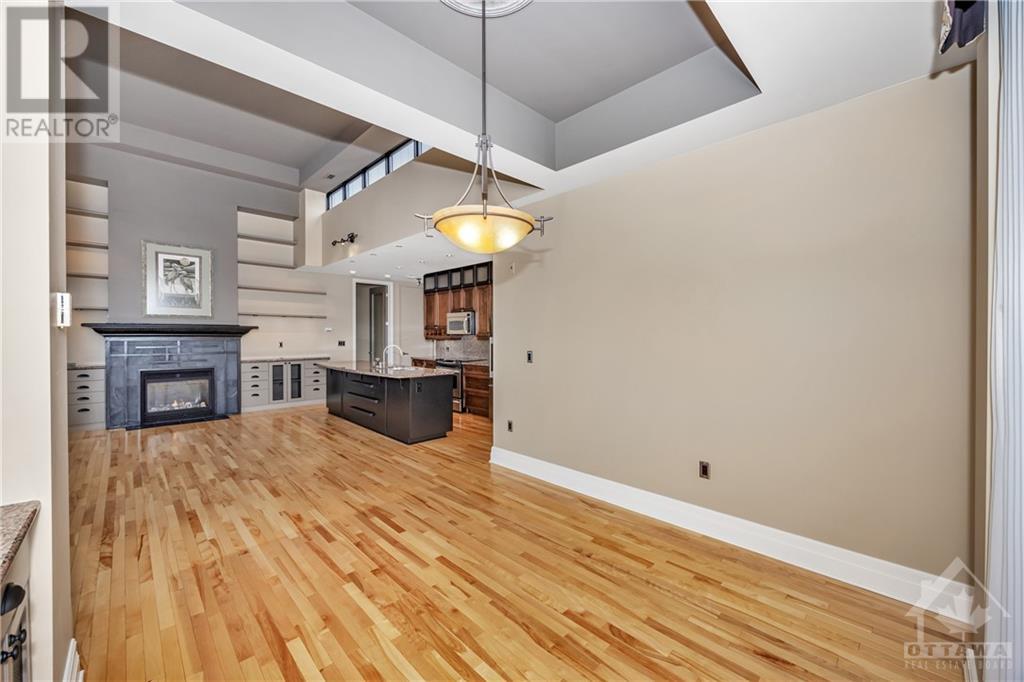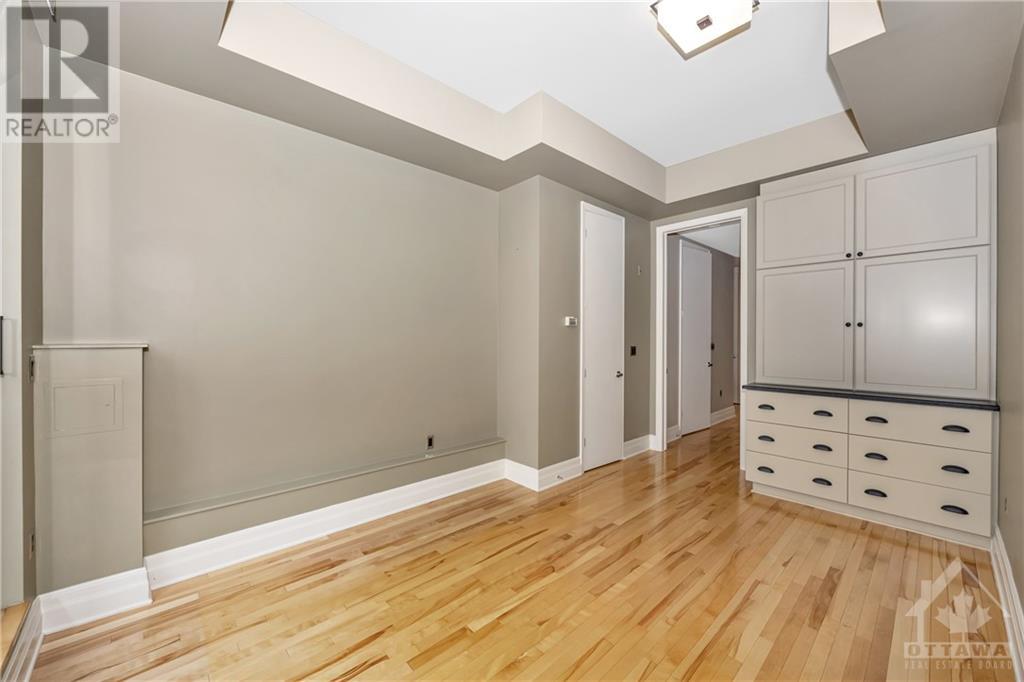375 Lisgar Street Unit#ph4 Ottawa, Ontario K2P 0E3
$1,150,000Maintenance, Landscaping, Property Management, Waste Removal, Caretaker, Water, Insurance, Other, See Remarks, Condominium Amenities, Reserve Fund Contributions
$1,113.30 Monthly
Maintenance, Landscaping, Property Management, Waste Removal, Caretaker, Water, Insurance, Other, See Remarks, Condominium Amenities, Reserve Fund Contributions
$1,113.30 MonthlySpectacular penthouse unit, rarely offered, built by Domicile, providing 1,540 sq/ft of living space + approx. 345 sq/ft of terrace space overlooking the City w/south/east exposure - open concept main living area w/13 ft ceilings, 2 bedrooms, 2 baths + den. Elegant space, w/designer touches throughout, very bright w/large windows, 2 fireplaces, 2 walk-in closets + 2 storage lockers. Gently lived in by original owners w/lots to love...space, location, finishes, w/only 4 units on the floor...a quiet retreat w/ample outdoor space to enjoy! Additional features include a custom sound system, pot-lighting, custom blinds, gas BBQ hook-up + a number of custom built-ins by Cambridge Design. A short stroll to many eateries, amenities + transit. 24 hour irrevocable required on all offers. Note: a few photos have been virtually staged - LR/DR & primary bedroom. (id:46264)
Property Details
| MLS® Number | 1418443 |
| Property Type | Single Family |
| Neigbourhood | Centretown |
| Amenities Near By | Public Transit, Shopping |
| Community Features | Adult Oriented, Pets Allowed |
| Features | Corner Site, Elevator, Balcony |
| Parking Space Total | 1 |
Building
| Bathroom Total | 2 |
| Bedrooms Above Ground | 2 |
| Bedrooms Total | 2 |
| Amenities | Storage - Locker, Laundry - In Suite |
| Appliances | Refrigerator, Dishwasher, Dryer, Microwave Range Hood Combo, Stove, Washer |
| Basement Development | Not Applicable |
| Basement Type | None (not Applicable) |
| Constructed Date | 2005 |
| Cooling Type | Central Air Conditioning |
| Exterior Finish | Brick |
| Fireplace Present | Yes |
| Fireplace Total | 2 |
| Flooring Type | Hardwood, Tile |
| Foundation Type | Poured Concrete |
| Heating Fuel | Natural Gas |
| Heating Type | Forced Air |
| Stories Total | 11 |
| Type | Apartment |
| Utility Water | Municipal Water |
Parking
| Underground |
Land
| Acreage | No |
| Land Amenities | Public Transit, Shopping |
| Sewer | Municipal Sewage System |
| Zoning Description | N/a |
Rooms
| Level | Type | Length | Width | Dimensions |
|---|---|---|---|---|
| Main Level | Foyer | 13'0" x 4'9" | ||
| Main Level | Living Room | 29'3" x 20'10" | ||
| Main Level | Dining Room | 13'8" x 11'6" | ||
| Main Level | Kitchen | 15'9" x 10'3" | ||
| Main Level | Primary Bedroom | 14'3" x 11'10" | ||
| Main Level | Other | 8'9" x 6'5" | ||
| Main Level | 4pc Ensuite Bath | 13'2" x 10'3" | ||
| Main Level | Bedroom | 15'9" x 10'4" | ||
| Main Level | Other | 7'1" x 5'9" | ||
| Main Level | 3pc Bathroom | 10'0" x 5'8" | ||
| Main Level | Den | 11'0" x 9'3" | ||
| Main Level | Utility Room | 9'0" x 7'4" | ||
| Main Level | Other | 36'3" x 9'6" |
https://www.realtor.ca/real-estate/27598426/375-lisgar-street-unitph4-ottawa-centretown
Interested?
Contact us for more information
































