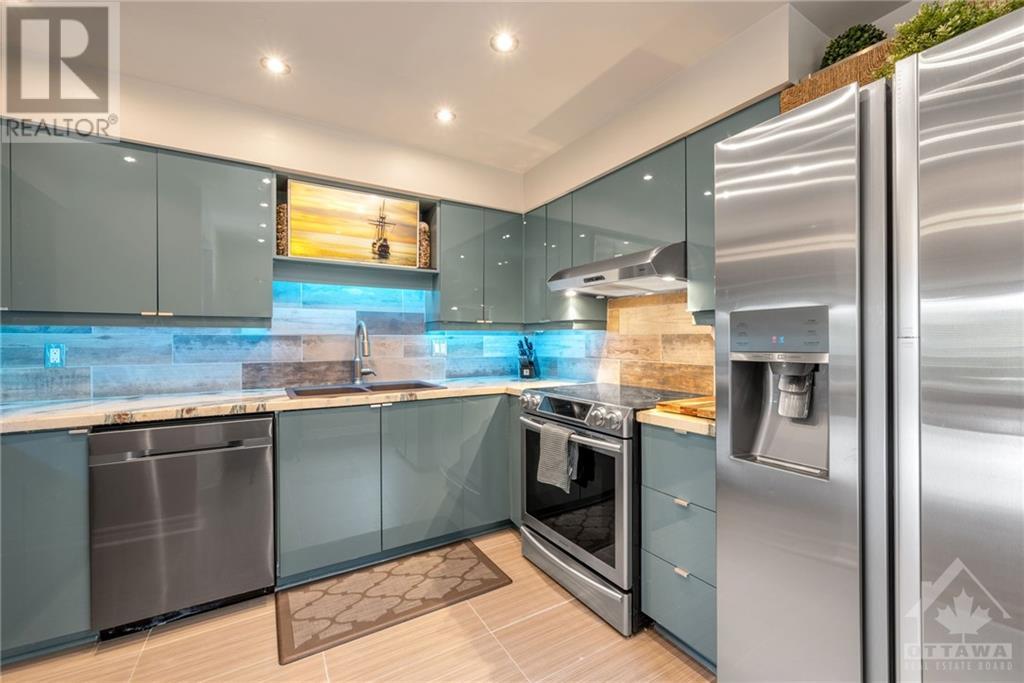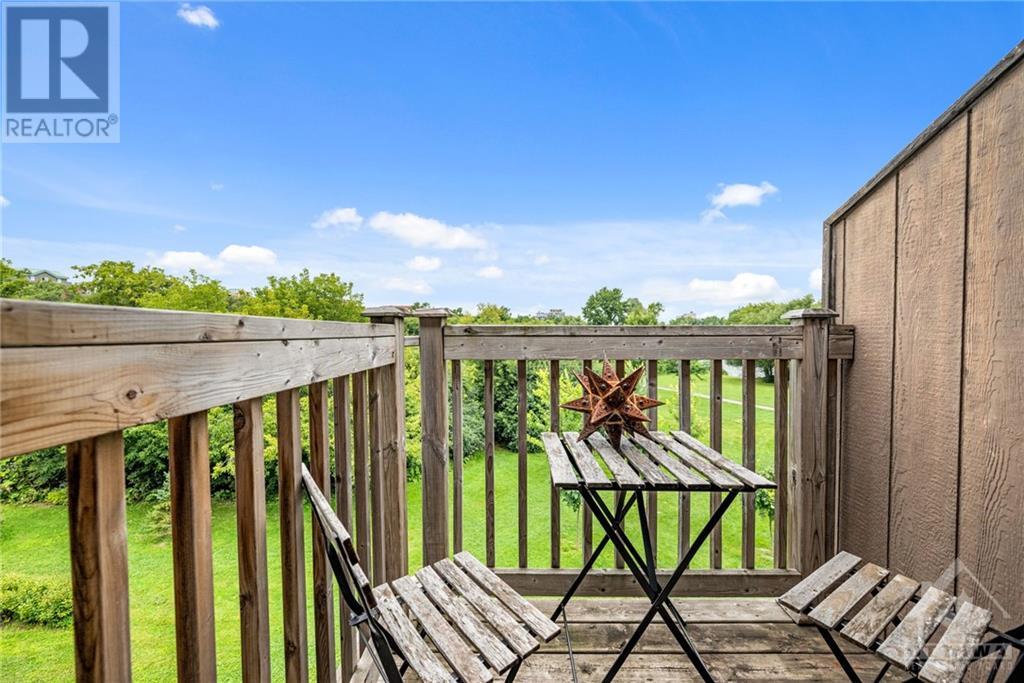37 Robinson Avenue Unit#a Ottawa, Ontario K1N 8N8
$495,000Maintenance, Landscaping, Property Management, Water, Other, See Remarks
$778.50 Monthly
Maintenance, Landscaping, Property Management, Water, Other, See Remarks
$778.50 MonthlyWelcome to 37A Robinson Ave, where contemporary elegance meets nature’s beauty in one of Ottawa’s most coveted neighbourhoods. This stylish and spacious home offers an exceptional lifestyle, backing onto the serene Rideau River with breathtaking views of lush parkland, mature trees, and scenic bike paths. Upon entering, you’ll be greeted by an open main level that seamlessly blends form and function with hardwood floors that flow throughout the expansive living space and dining spaces, creating a warm and inviting atmosphere. A newly modernized kitchen stands ready to inspire the chef in your home. Step outside onto the private balcony and enjoy the tranquility of your surroundings. The upper level features two bright and airy bedrooms, the primary bedroom offering a private balcony, a full bathroom, and a convenient laundry area. Underground parking and ample storage for added convenience. 37A Robinson Ave is where natural vistas and modern living come together in perfect harmony. (id:46264)
Property Details
| MLS® Number | 1406613 |
| Property Type | Single Family |
| Neigbourhood | Sandy Hill |
| Amenities Near By | Public Transit, Recreation Nearby, Shopping, Water Nearby |
| Community Features | Pets Allowed |
| Features | Park Setting, Balcony |
| Parking Space Total | 1 |
| View Type | River View |
Building
| Bathroom Total | 2 |
| Bedrooms Above Ground | 2 |
| Bedrooms Total | 2 |
| Amenities | Laundry - In Suite |
| Appliances | Refrigerator, Dishwasher, Dryer, Hood Fan, Stove, Washer, Blinds |
| Basement Development | Not Applicable |
| Basement Type | None (not Applicable) |
| Constructed Date | 1985 |
| Construction Style Attachment | Stacked |
| Cooling Type | Window Air Conditioner |
| Exterior Finish | Brick, Siding |
| Fixture | Drapes/window Coverings |
| Flooring Type | Wall-to-wall Carpet, Hardwood, Tile |
| Foundation Type | Poured Concrete |
| Half Bath Total | 1 |
| Heating Fuel | Electric |
| Heating Type | Baseboard Heaters |
| Stories Total | 2 |
| Type | House |
| Utility Water | Municipal Water |
Parking
| Underground |
Land
| Acreage | No |
| Land Amenities | Public Transit, Recreation Nearby, Shopping, Water Nearby |
| Sewer | Municipal Sewage System |
| Zoning Description | Residential |
Rooms
| Level | Type | Length | Width | Dimensions |
|---|---|---|---|---|
| Second Level | Primary Bedroom | 12'9" x 13'6" | ||
| Second Level | Bedroom | 9'3" x 12'8" | ||
| Second Level | Full Bathroom | 6'0" x 7'9" | ||
| Second Level | Laundry Room | Measurements not available | ||
| Second Level | Other | 6'0" x 4'11" | ||
| Main Level | Living Room | 13'3" x 12'8" | ||
| Main Level | Dining Room | 12'8" x 9'6" | ||
| Main Level | Kitchen | 12'8" x 10'11" | ||
| Main Level | Partial Bathroom | 5'0" x 5'5" | ||
| Main Level | Other | 8'2" x 12'11" |
https://www.realtor.ca/real-estate/27284682/37-robinson-avenue-unita-ottawa-sandy-hill
Interested?
Contact us for more information































