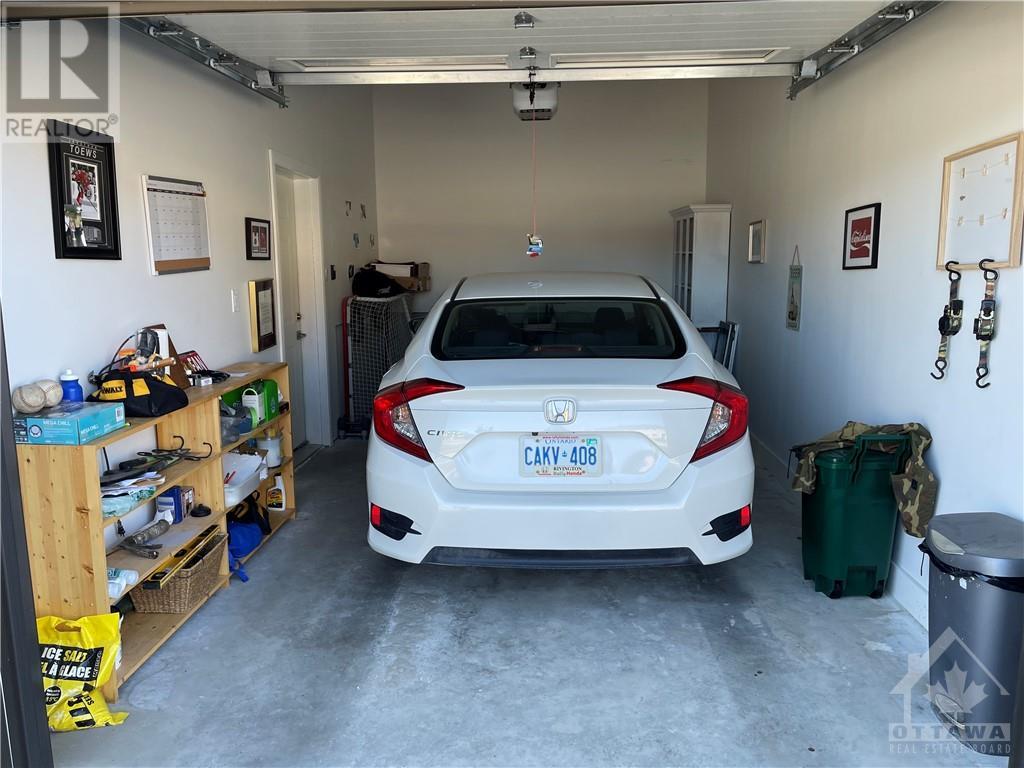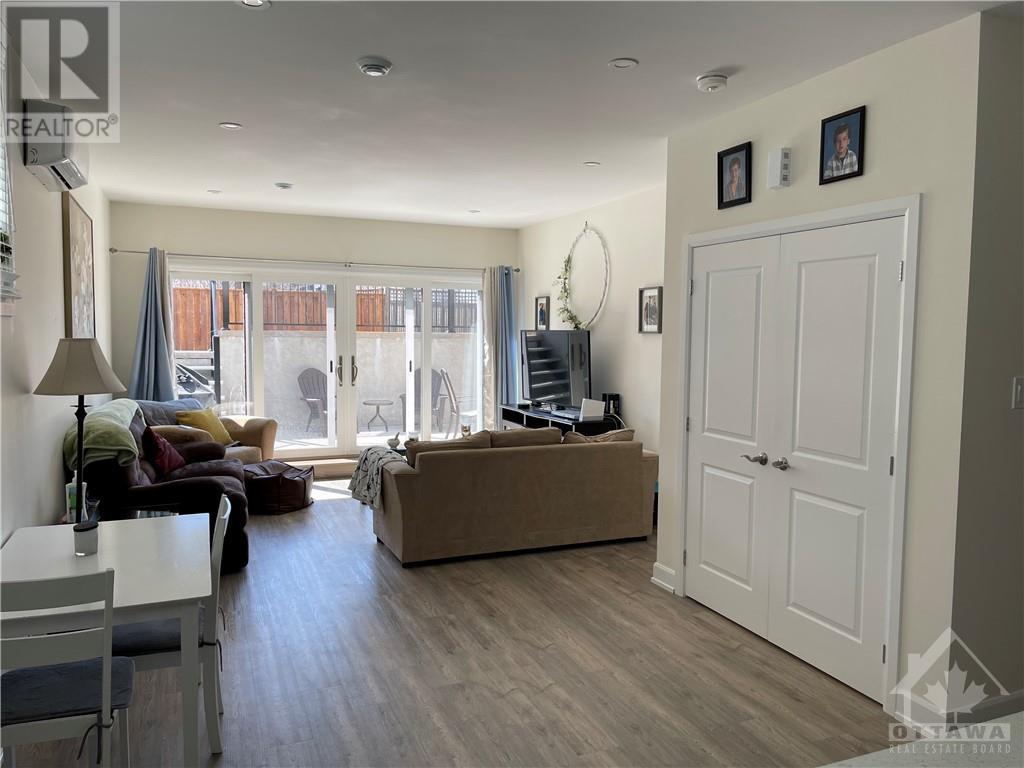36 Senators Gate Drive Unit#a Perth, Ontario K0A 1T0
2 Bedroom
2 Bathroom
Bungalow
Central Air Conditioning, Air Exchanger
Forced Air
$2,200 Monthly
This bright 4 yr old lower level 2 bedroom 1,200sq ft unit has to be seen to be appreciated. Open concept floor plan with with 9' ceiling, two full baths and two large beds with garage. Gas radiant heated floors, on demand hot water, AC, five appliances, full size washer and dryer. Large patio and garage! The owner will consider small dog only. (id:46264)
Property Details
| MLS® Number | 1419159 |
| Property Type | Single Family |
| Neigbourhood | Perthmore |
| Features | Automatic Garage Door Opener |
| Parking Space Total | 2 |
| Structure | Deck |
Building
| Bathroom Total | 2 |
| Bedrooms Above Ground | 2 |
| Bedrooms Total | 2 |
| Amenities | Laundry - In Suite |
| Appliances | Refrigerator, Dishwasher, Dryer, Hood Fan, Stove, Washer |
| Architectural Style | Bungalow |
| Basement Development | Unfinished |
| Basement Type | See Remarks (unfinished) |
| Constructed Date | 2020 |
| Cooling Type | Central Air Conditioning, Air Exchanger |
| Exterior Finish | Stone, Vinyl |
| Flooring Type | Laminate, Ceramic |
| Heating Fuel | Natural Gas |
| Heating Type | Forced Air |
| Stories Total | 1 |
| Type | Apartment |
| Utility Water | Municipal Water |
Parking
| Attached Garage |
Land
| Acreage | No |
| Sewer | Municipal Sewage System |
| Size Depth | 100 Ft |
| Size Frontage | 50 Ft |
| Size Irregular | 50 Ft X 100 Ft |
| Size Total Text | 50 Ft X 100 Ft |
| Zoning Description | Residential |
Rooms
| Level | Type | Length | Width | Dimensions |
|---|---|---|---|---|
| Lower Level | Primary Bedroom | 12'7" x 14'1" | ||
| Lower Level | Bedroom | 11'11" x 10'1" | ||
| Lower Level | Living Room | 13'10" x 14'1" | ||
| Lower Level | Kitchen | 11'9" x 8'6" | ||
| Lower Level | 4pc Ensuite Bath | 8'0" x 5'1" | ||
| Lower Level | 3pc Bathroom | 10'1" x 5'2" | ||
| Lower Level | Dining Room | 13'10" x 10'9" |
https://www.realtor.ca/real-estate/27615075/36-senators-gate-drive-unita-perth-perthmore
Interested?
Contact us for more information
















