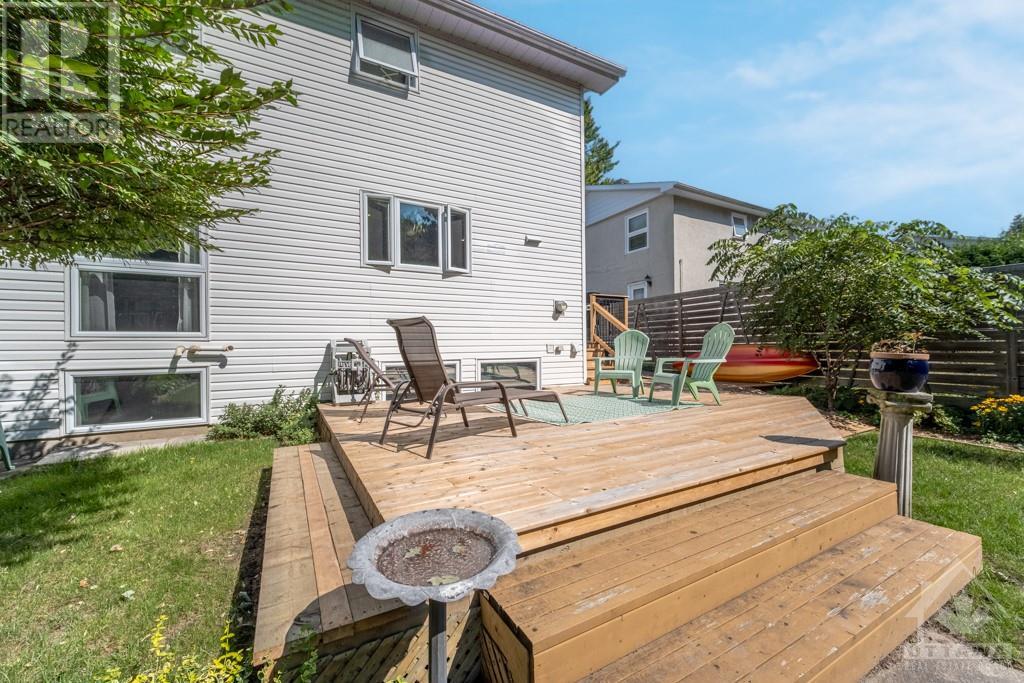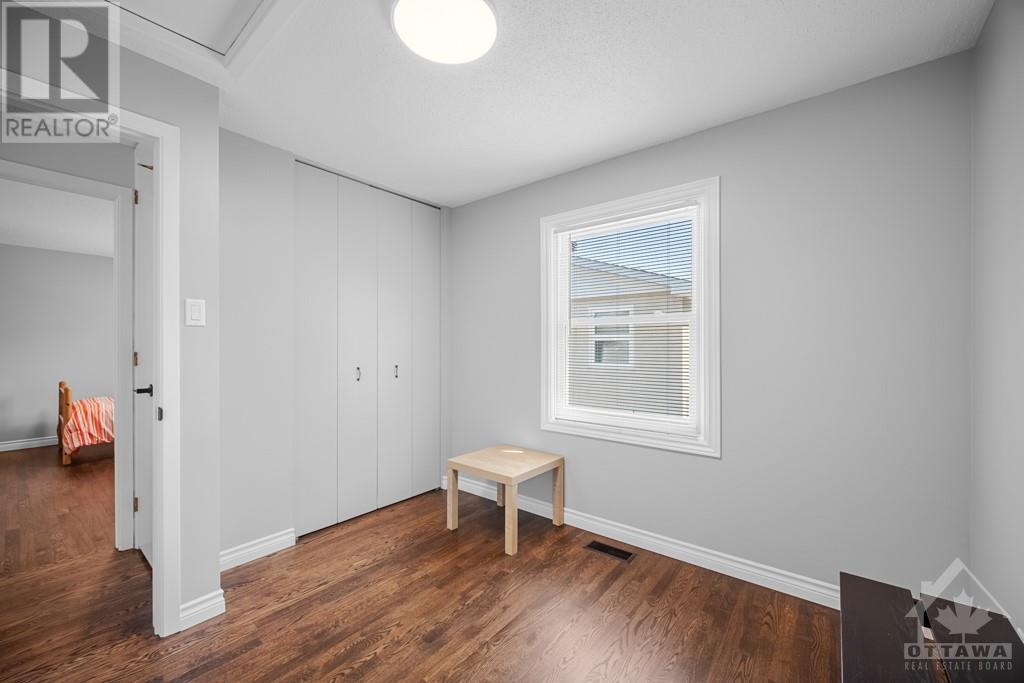34 Lindhurst Crescent Ottawa, Ontario K2G 0T7
$729,900
Welcome to this beautifully renovated, turn-key, 4bed, 1.5bath semi-detached w/ attached insulated garage in sought after Briargreen. Enjoy the expansive 14'x18' deck in your tranquil, landscaped, private yard w/ no rear neighbours. The main lvl boasts a large living rm w/ wood fireplace, bright open dining rm/kitchen w/ counter height seating, foyer & convenient powder rm. 4 spacious bedrooms w/ beautifully refinished oak hardwood & a large bathroom on the 2nd floor provides ample space for your family. In the basement you'll find a large multi purpose rm w/ newly installed waterproof vinyl plank floor, a laundry rm w/ on demand hot water & central vac, utility rm & cedar lined closet. The attic has R60 blown-in insulation to greatly reduce your heating & cooling costs! New paint, baseboards, flooring, cabinetry & fixtures. Located in mature community oriented neighbourhood close to schools, parks, paths, amenities & the highway. Book your showing today-this property won't last long! (id:46264)
Property Details
| MLS® Number | 1410720 |
| Property Type | Single Family |
| Neigbourhood | Briargreen |
| Amenities Near By | Public Transit |
| Community Features | Family Oriented |
| Features | Automatic Garage Door Opener |
| Parking Space Total | 3 |
Building
| Bathroom Total | 2 |
| Bedrooms Above Ground | 4 |
| Bedrooms Total | 4 |
| Appliances | Refrigerator, Dishwasher, Dryer, Freezer, Microwave Range Hood Combo, Stove, Washer |
| Basement Development | Finished |
| Basement Type | Full (finished) |
| Constructed Date | 1968 |
| Construction Style Attachment | Semi-detached |
| Cooling Type | Central Air Conditioning |
| Exterior Finish | Brick, Siding |
| Fireplace Present | Yes |
| Fireplace Total | 1 |
| Flooring Type | Hardwood, Vinyl |
| Foundation Type | Poured Concrete |
| Half Bath Total | 1 |
| Heating Fuel | Natural Gas |
| Heating Type | Forced Air |
| Stories Total | 2 |
| Type | House |
| Utility Water | Municipal Water |
Parking
| Attached Garage |
Land
| Acreage | No |
| Land Amenities | Public Transit |
| Sewer | Municipal Sewage System |
| Size Depth | 150 Ft |
| Size Frontage | 37 Ft ,6 In |
| Size Irregular | 37.5 Ft X 150 Ft |
| Size Total Text | 37.5 Ft X 150 Ft |
| Zoning Description | R2m |
Rooms
| Level | Type | Length | Width | Dimensions |
|---|---|---|---|---|
| Second Level | Full Bathroom | 8'4" x 7'6" | ||
| Second Level | Primary Bedroom | 13'0" x 11'8" | ||
| Second Level | Bedroom | 13'0" x 9'10" | ||
| Second Level | Bedroom | 11'10" x 8'8" | ||
| Second Level | Bedroom | 9'7" x 9'2" | ||
| Basement | Recreation Room | 18'5" x 12'2" | ||
| Basement | Laundry Room | 16'10" x 7'0" | ||
| Basement | Utility Room | 16'0" x 12'0" | ||
| Basement | Other | 6'0" x 3'9" | ||
| Main Level | Living Room | 19'6" x 12'0" | ||
| Main Level | Dining Room | 15'0" x 9'3" | ||
| Main Level | Kitchen | 12'0" x 11'4" | ||
| Main Level | 2pc Bathroom | 5'0" x 5'0" |
https://www.realtor.ca/real-estate/27380711/34-lindhurst-crescent-ottawa-briargreen
Interested?
Contact us for more information
































