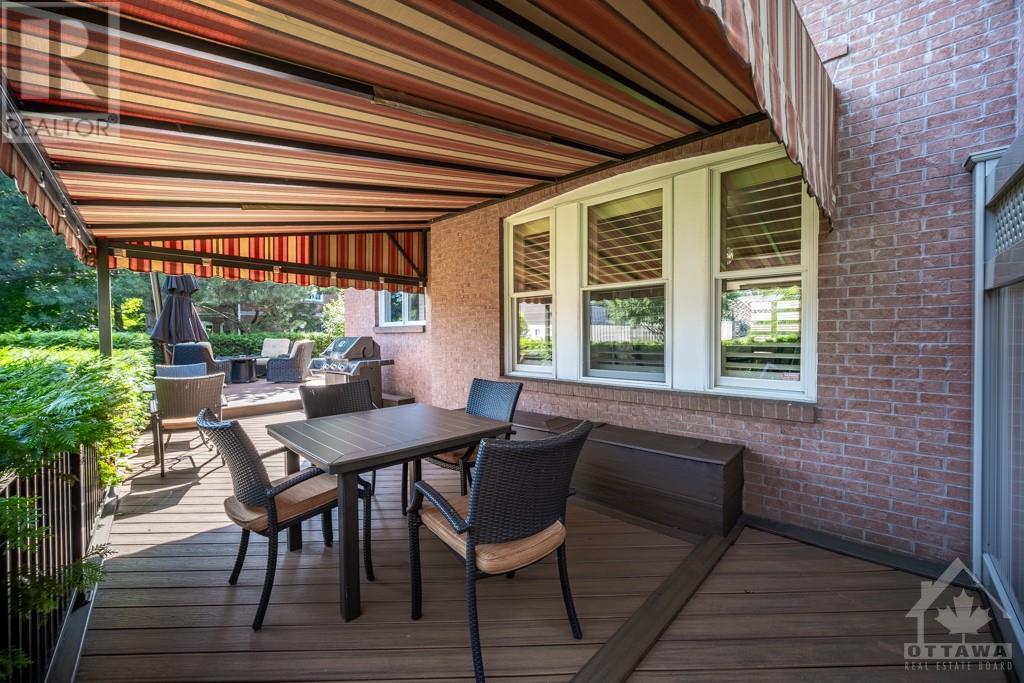33 Durham Private Ottawa, Ontario K1M 2J1
$1,769,000Maintenance, Other, See Remarks, Parcel of Tied Land
$500 Yearly
Maintenance, Other, See Remarks, Parcel of Tied Land
$500 YearlyFind a luxurious retreat amidst rich foliage & stunning architecture. This stately home features an inviting entrance with ceramic floors, a charming powder room, & a large den with an elegant electric fireplace & bespoke bookshelf. The grand living room boasts a handsome wood-burning fireplace, leading to a dining room with crystal chandelier & enchanting terrace views. Find the gourmet chef’s kitchen, with ornate cherry wood cabinetry, marble and quartz surfaces, and top-of-the-line hidden appliances. Step onto the lush multi-leveled garden patio; entertain under the canopy or sip your coffee with a view onto the historic Convent. Upstairs, find four spacious bedrooms, including a primary suite with bespoke closets and a luxurious ensuite. Additional amenities include a private suite on the lower level, ample storage, and a 4-car garage. This home offers the perfect blend of elegance and comfort in a prime location. POTL:$500/year-snow removal driveway & laneways (id:46264)
Property Details
| MLS® Number | 1403215 |
| Property Type | Single Family |
| Neigbourhood | Lindenlea/New Edinburgh |
| Amenities Near By | Public Transit, Recreation Nearby, Shopping |
| Community Features | Family Oriented |
| Features | Cul-de-sac, Balcony, Automatic Garage Door Opener |
| Parking Space Total | 6 |
Building
| Bathroom Total | 4 |
| Bedrooms Above Ground | 4 |
| Bedrooms Below Ground | 1 |
| Bedrooms Total | 5 |
| Appliances | Refrigerator, Oven - Built-in, Cooktop, Dishwasher, Dryer, Hood Fan, Microwave, Washer, Wine Fridge, Alarm System, Blinds |
| Basement Development | Finished |
| Basement Type | Full (finished) |
| Constructed Date | 1993 |
| Construction Style Attachment | Semi-detached |
| Cooling Type | Central Air Conditioning |
| Exterior Finish | Brick |
| Fireplace Present | Yes |
| Fireplace Total | 2 |
| Fixture | Ceiling Fans |
| Flooring Type | Hardwood, Ceramic |
| Foundation Type | Poured Concrete |
| Half Bath Total | 1 |
| Heating Fuel | Natural Gas |
| Heating Type | Forced Air |
| Stories Total | 2 |
| Type | House |
| Utility Water | Municipal Water |
Parking
| Attached Garage | |
| Inside Entry | |
| Surfaced |
Land
| Acreage | No |
| Land Amenities | Public Transit, Recreation Nearby, Shopping |
| Sewer | Municipal Sewage System |
| Size Frontage | 52 Ft ,1 In |
| Size Irregular | 52.09 Ft X * Ft (irregular Lot) |
| Size Total Text | 52.09 Ft X * Ft (irregular Lot) |
| Zoning Description | Residential |
Rooms
| Level | Type | Length | Width | Dimensions |
|---|---|---|---|---|
| Second Level | Primary Bedroom | 28'1" x 14'0" | ||
| Second Level | Other | 7'8" x 7'1" | ||
| Second Level | 5pc Ensuite Bath | 14'4" x 8'2" | ||
| Second Level | Bedroom | 14'6" x 10'6" | ||
| Second Level | Bedroom | 12'4" x 10'0" | ||
| Second Level | Bedroom | 14'0" x 13'8" | ||
| Second Level | 4pc Bathroom | 10'3" x 6'0" | ||
| Second Level | Laundry Room | Measurements not available | ||
| Lower Level | Bedroom | 13'1" x 11'4" | ||
| Lower Level | 4pc Bathroom | 7'10" x 6'8" | ||
| Lower Level | Storage | Measurements not available | ||
| Lower Level | Utility Room | Measurements not available | ||
| Main Level | Foyer | 11'11" x 7'9" | ||
| Main Level | Living Room | 24'2" x 15'0" | ||
| Main Level | Dining Room | 15'9" x 14'0" | ||
| Main Level | Kitchen | 14'8" x 10'0" | ||
| Main Level | Eating Area | 11'3" x 10'10" | ||
| Main Level | Family Room/fireplace | 14'6" x 12'2" | ||
| Main Level | 2pc Bathroom | 6'5" x 5'7" |
https://www.realtor.ca/real-estate/27287819/33-durham-private-ottawa-lindenleanew-edinburgh
Interested?
Contact us for more information
































