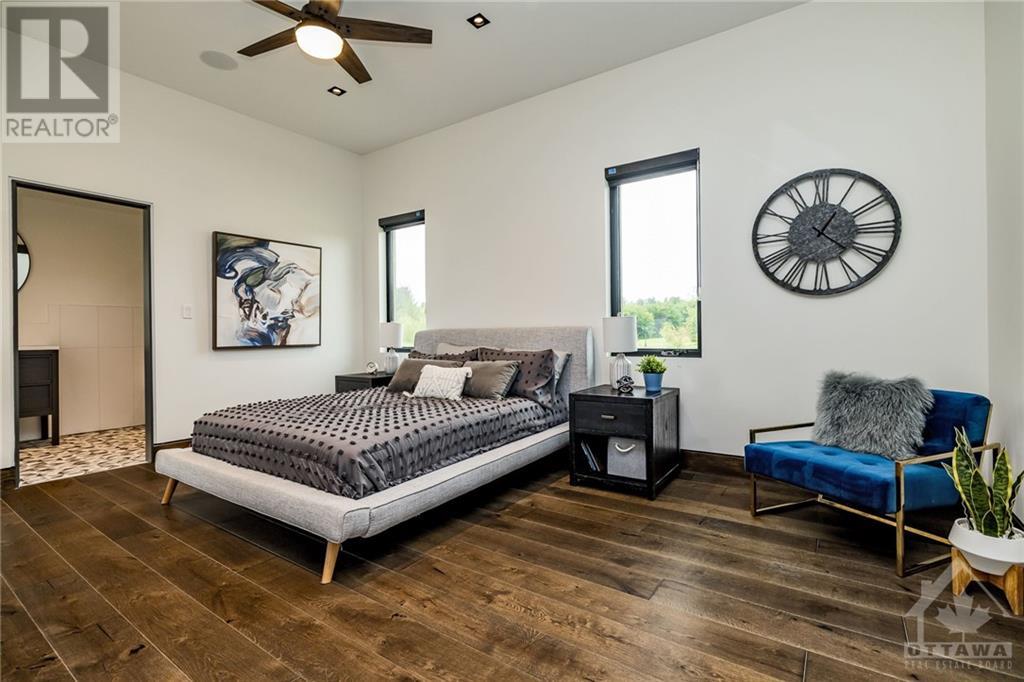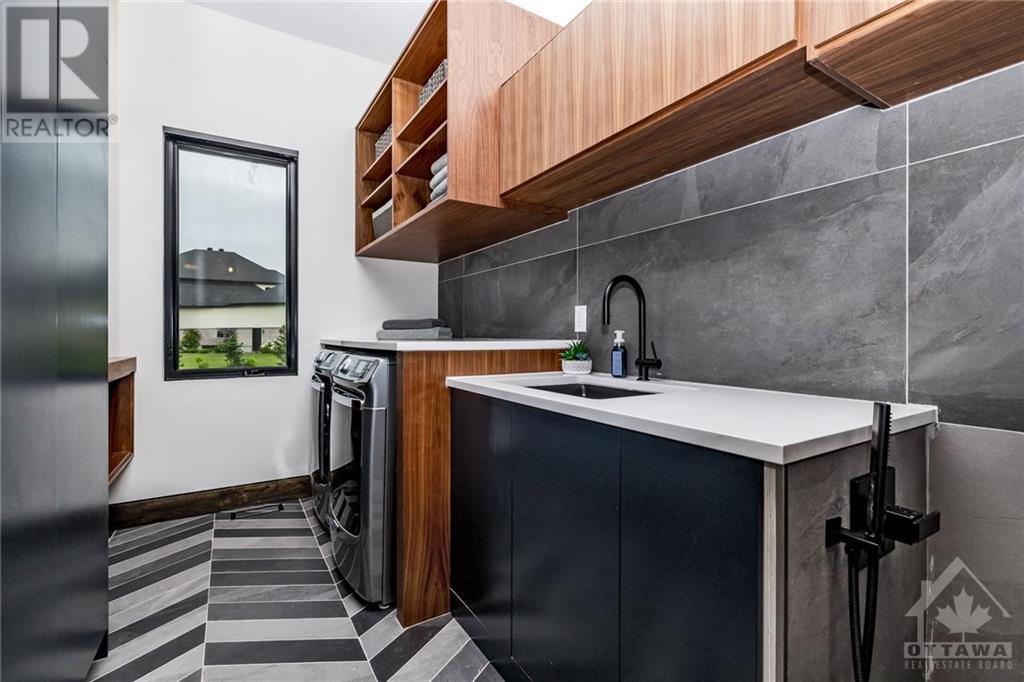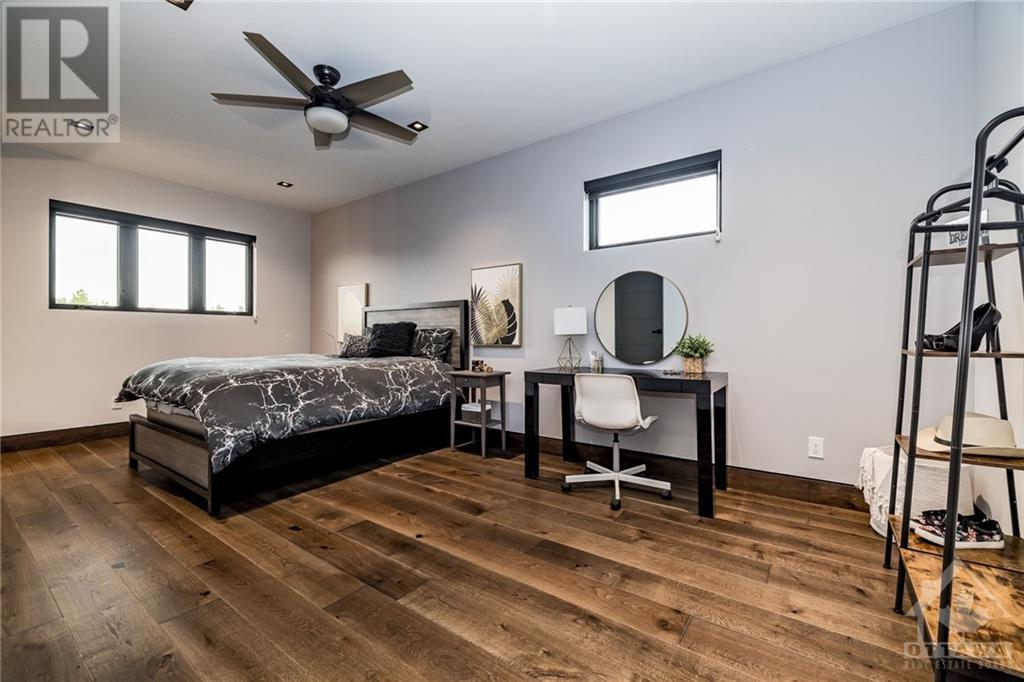5 Bedroom
6 Bathroom
Fireplace
Central Air Conditioning
Radiant Heat
Acreage
$1,999,900
Welcome to your dream home! Nestled on 2acres, this property blends luxury, comfort, & modern design. Enter the front foyer to soaring 10ft ceilings & an open-concept layout integrating the kitchen, living, & dining. The main floor feats wide plank oak flooring, rock feature walls, guest bedroom suite w/ ensuite & patio access, an office, mud/laundry room w/ dog wash station, & oversized European patio doors opening to a large covered patio. The European-style kitchen is a chef's delight w/ a huge island, walnut cabinets, a gas stove & pot filler, quartz backsplash, hidden pantry, & coffee/bar station w/ a sink & wine fridge. The primary feats a tray ceiling w/ ambient lighting, a B/I vanity, coffee station, outside access & a 6pc ensuite. Upstairs, 3 bedrooms each have an ensuite. The oversized 3 car garage has 12ft ceilings, 10ft doors. Radiant heat on all levels and garage. The unfinished basement, w/9ft ceilings & oversized windows, offers immense potential w/ 2rough-ins for baths., Flooring: Hardwood, Flooring: Ceramic (id:46264)
Property Details
|
MLS® Number
|
X9517528 |
|
Property Type
|
Single Family |
|
Neigbourhood
|
Dunrobin |
|
Community Name
|
9005 - Kanata - Kanata (North West) |
|
Amenities Near By
|
Park |
|
Parking Space Total
|
10 |
Building
|
Bathroom Total
|
6 |
|
Bedrooms Above Ground
|
5 |
|
Bedrooms Total
|
5 |
|
Amenities
|
Fireplace(s) |
|
Appliances
|
Water Heater, Water Treatment, Dishwasher, Dryer, Hood Fan, Microwave, Refrigerator, Stove, Washer, Wine Fridge |
|
Basement Development
|
Unfinished |
|
Basement Type
|
Full (unfinished) |
|
Construction Style Attachment
|
Detached |
|
Cooling Type
|
Central Air Conditioning |
|
Exterior Finish
|
Stucco, Stone |
|
Fireplace Present
|
Yes |
|
Fireplace Total
|
1 |
|
Foundation Type
|
Concrete |
|
Half Bath Total
|
1 |
|
Heating Fuel
|
Natural Gas |
|
Heating Type
|
Radiant Heat |
|
Stories Total
|
2 |
|
Type
|
House |
Parking
|
Attached Garage
|
|
|
Inside Entry
|
|
Land
|
Acreage
|
Yes |
|
Land Amenities
|
Park |
|
Sewer
|
Septic System |
|
Size Frontage
|
194 Ft ,9 In |
|
Size Irregular
|
194.78 Ft ; 1 |
|
Size Total Text
|
194.78 Ft ; 1|2 - 4.99 Acres |
|
Zoning Description
|
Rr2 |
Rooms
| Level |
Type |
Length |
Width |
Dimensions |
|
Second Level |
Bedroom |
3.98 m |
3.98 m |
3.98 m x 3.98 m |
|
Second Level |
Bedroom |
4.01 m |
5 m |
4.01 m x 5 m |
|
Second Level |
Bedroom |
6.12 m |
3.22 m |
6.12 m x 3.22 m |
|
Main Level |
Primary Bedroom |
5.96 m |
3.98 m |
5.96 m x 3.98 m |
|
Main Level |
Bathroom |
2.54 m |
4.92 m |
2.54 m x 4.92 m |
|
Main Level |
Office |
4.08 m |
3.55 m |
4.08 m x 3.55 m |
|
Main Level |
Bathroom |
1.7 m |
2.04 m |
1.7 m x 2.04 m |
|
Main Level |
Living Room |
5.51 m |
5.08 m |
5.51 m x 5.08 m |
|
Main Level |
Dining Room |
4.92 m |
3.02 m |
4.92 m x 3.02 m |
|
Main Level |
Kitchen |
7.39 m |
5.68 m |
7.39 m x 5.68 m |
|
Main Level |
Laundry Room |
4.03 m |
2.33 m |
4.03 m x 2.33 m |
|
Main Level |
Bedroom |
3.68 m |
3.98 m |
3.68 m x 3.98 m |
Utilities
|
Natural Gas Available
|
Available |
https://www.realtor.ca/real-estate/27158717/317-hedley-way-ottawa-9005-kanata-kanata-north-west
































