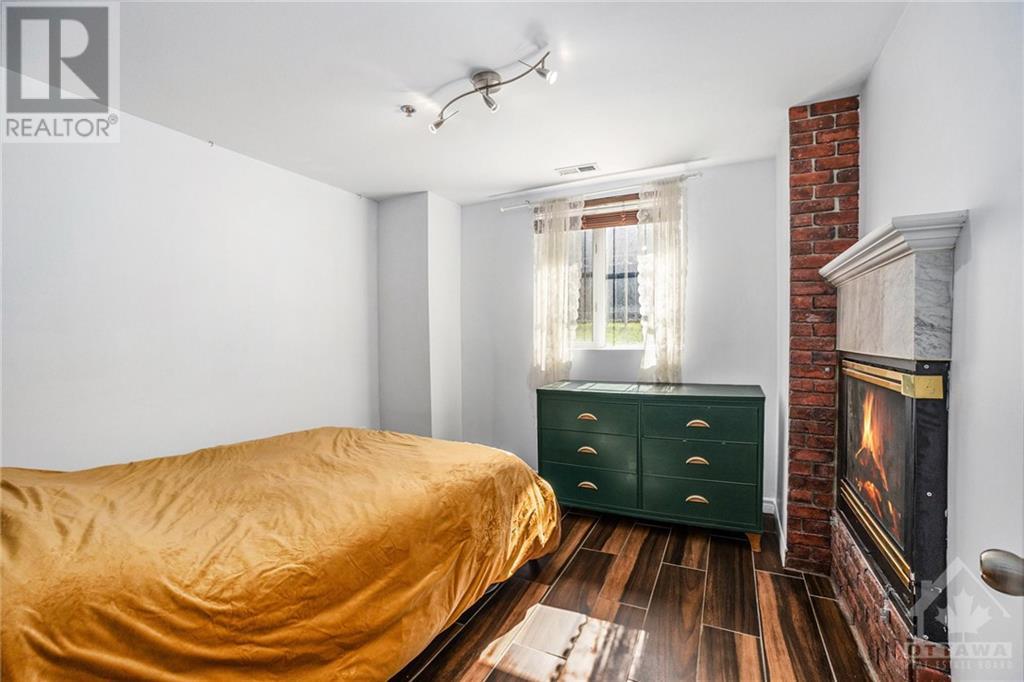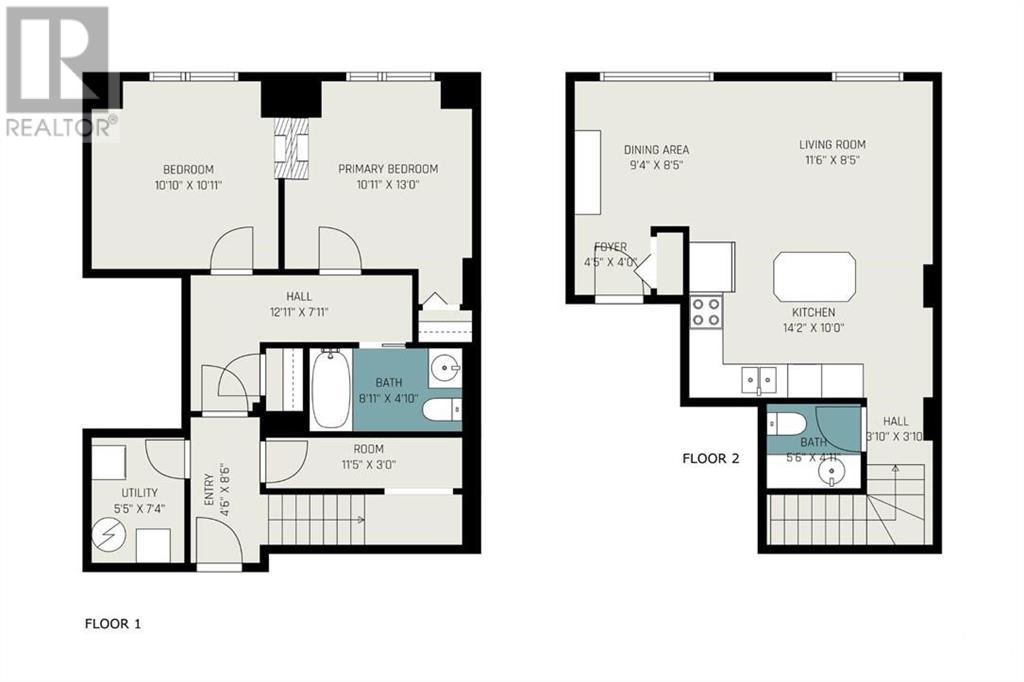297 Dupuis Street Unit#107 Ottawa, Ontario K1L 7H8
$429,900Maintenance, Landscaping, Property Management, Waste Removal, Water, Other, See Remarks
$749.94 Monthly
Maintenance, Landscaping, Property Management, Waste Removal, Water, Other, See Remarks
$749.94 MonthlyStep into a piece of Ottawa's rich history at Les Lofts du Montfort. This gem dating back to 1910, has witnessed the evolution of Vanier - from its days as a schoolhouse to serving as Vanier's City Hall and later a police station and transformed into condominium in 1998. This two-level condo preserves the building's historic character. Original Victorian tin ceilings, cove moldings and the exposed brick walls that tell stories of the past. Hardwood floors, creating a connection between living room and kitchen. Two bedrooms, 2 well-appointed bathrooms and storage solution to ensure a clutter-free environment. Each unit in the building is entirely unique. Nestled in the heart of Vanier, minutes from downtown and walking distance to cafés, shops and parks. Excellent transit connections and all amenities at your doorstep, this location perfectly balances urban convenience with community charm. This isn't just a home - a rare opportunity to own a piece of Ottawa's history. (id:46264)
Property Details
| MLS® Number | 1418428 |
| Property Type | Single Family |
| Neigbourhood | Vanier |
| Amenities Near By | Public Transit, Recreation Nearby, Shopping |
| Community Features | Pets Allowed |
| Features | Elevator |
| Parking Space Total | 1 |
Building
| Bathroom Total | 2 |
| Bedrooms Below Ground | 2 |
| Bedrooms Total | 2 |
| Amenities | Laundry - In Suite |
| Appliances | Refrigerator, Dishwasher, Dryer, Stove, Washer |
| Basement Development | Finished |
| Basement Type | Full (finished) |
| Constructed Date | 1912 |
| Cooling Type | Central Air Conditioning |
| Exterior Finish | Stone, Brick |
| Flooring Type | Wall-to-wall Carpet, Mixed Flooring, Hardwood, Tile |
| Foundation Type | Block |
| Half Bath Total | 1 |
| Heating Fuel | Natural Gas |
| Heating Type | Forced Air |
| Stories Total | 2 |
| Type | Apartment |
| Utility Water | Municipal Water |
Parking
| Surfaced | |
| See Remarks |
Land
| Acreage | No |
| Land Amenities | Public Transit, Recreation Nearby, Shopping |
| Sewer | Municipal Sewage System |
| Zoning Description | Tm3 H(42) |
Rooms
| Level | Type | Length | Width | Dimensions |
|---|---|---|---|---|
| Lower Level | Primary Bedroom | 10'11" x 10'11" | ||
| Lower Level | Bedroom | 10'10" x 10'11" | ||
| Lower Level | Storage | 11'5" x 3'0" | ||
| Lower Level | 3pc Bathroom | 8'11" x 4'10" | ||
| Main Level | Kitchen | 14'2" x 10'0" | ||
| Main Level | Living Room | 11'6" x 8'5" | ||
| Main Level | Dining Room | 9'4" x 8'5" | ||
| Main Level | 2pc Bathroom | 5'6" x 4'11" |
https://www.realtor.ca/real-estate/27600311/297-dupuis-street-unit107-ottawa-vanier
Interested?
Contact us for more information

























