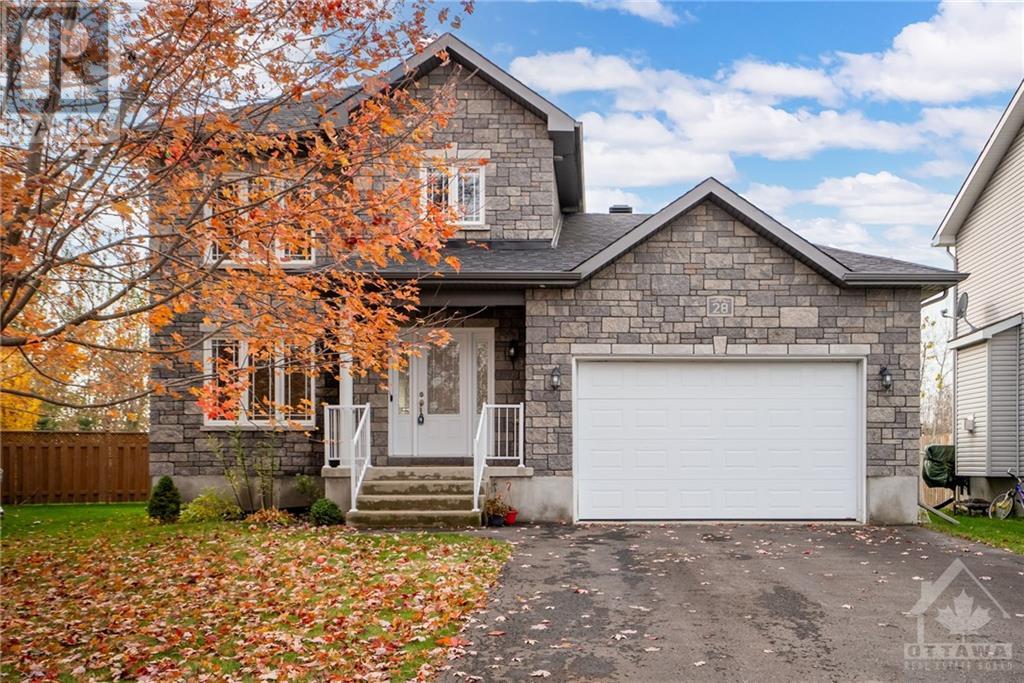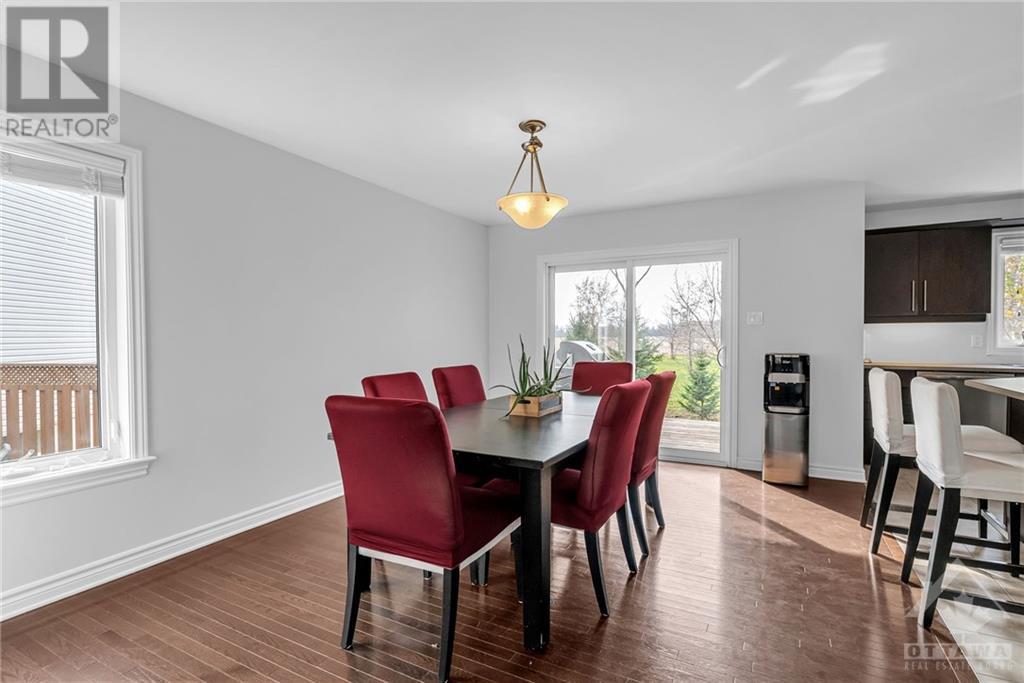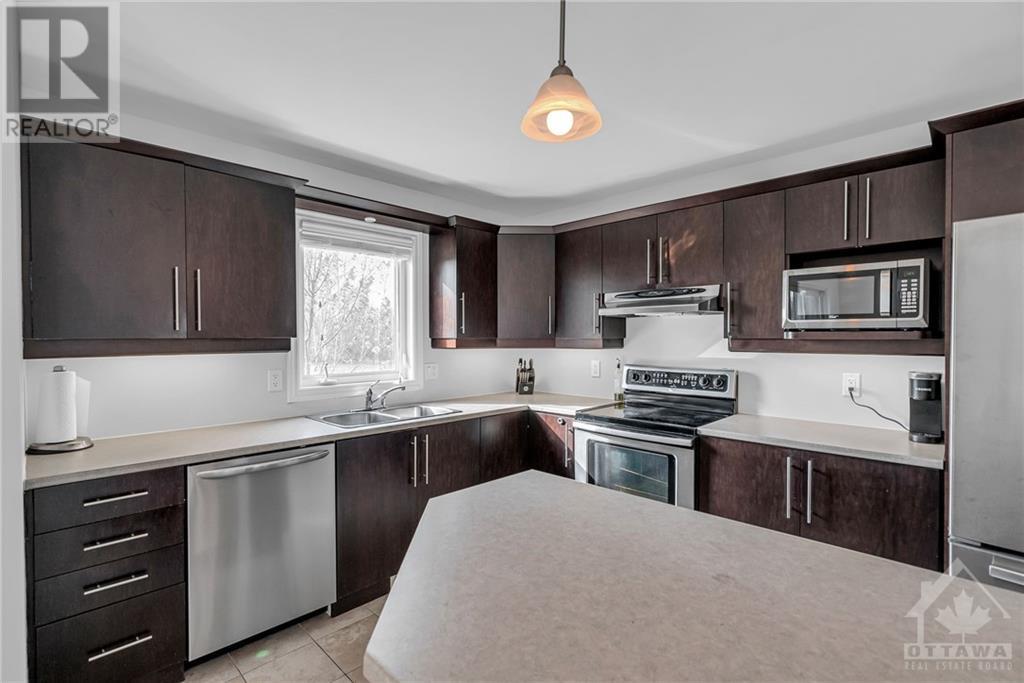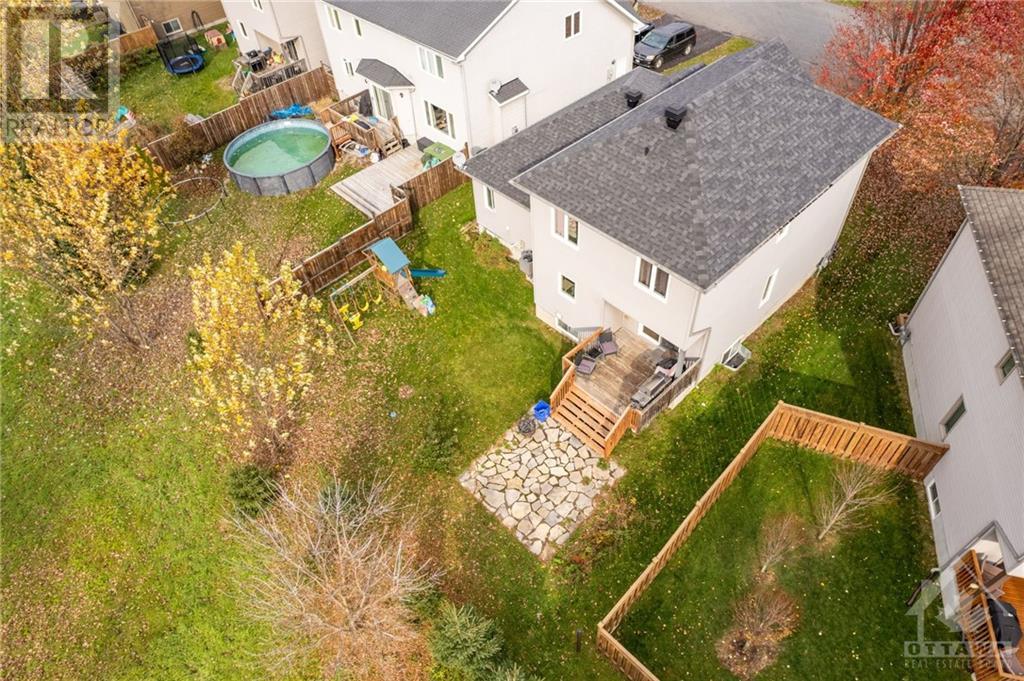28 Brisson Street Crysler, Ontario K0A 1R0
$619,900
Fantastic family home in the heart of Crysler! This 3+1 bed, 3.5 bath home with a 2 car attached garage is located in a friendly neighbourhood w/ easy highway access. Stepping into the foyer, you will note an open concept layout w/ plenty of natural light. The spacious living & dining room are great for hosting, w/ rich dark hardwood flooring & direct access to the backyard. The kitchen offers plenty of cabinet & counter space, as well as island seating & stainless steel appliances. A partial bathrm, large laundry rm & direct garage access complete this floor. The 2nd level offers 3 well sized bedrms, the primary with its own luxury ensuite w/ soaker tub & walk in shower, as well as a walk in closet. The 2nd full bathrm features double sinks & linen closet. The lower level has been fully finished to include a rec rm, bedrm & full bathrm w/ walk in shower. Low maintenance vinyl flooring. No rear neighbours & plenty of space to create your dream backyard. Flex possession & move in ready! (id:46264)
Property Details
| MLS® Number | 1418306 |
| Property Type | Single Family |
| Neigbourhood | Crysler |
| Amenities Near By | Water Nearby |
| Community Features | Family Oriented |
| Easement | Unknown |
| Features | Automatic Garage Door Opener |
| Parking Space Total | 6 |
| Structure | Deck |
Building
| Bathroom Total | 4 |
| Bedrooms Above Ground | 3 |
| Bedrooms Below Ground | 1 |
| Bedrooms Total | 4 |
| Appliances | Refrigerator, Dishwasher, Dryer, Stove, Washer, Blinds |
| Basement Development | Finished |
| Basement Type | Full (finished) |
| Constructed Date | 2012 |
| Construction Style Attachment | Detached |
| Cooling Type | Central Air Conditioning |
| Exterior Finish | Stone, Vinyl |
| Fixture | Drapes/window Coverings |
| Flooring Type | Wall-to-wall Carpet, Hardwood, Tile |
| Foundation Type | Poured Concrete |
| Half Bath Total | 1 |
| Heating Fuel | Natural Gas |
| Heating Type | Forced Air |
| Stories Total | 2 |
| Type | House |
| Utility Water | Municipal Water |
Parking
| Attached Garage | |
| Inside Entry |
Land
| Acreage | No |
| Land Amenities | Water Nearby |
| Sewer | Municipal Sewage System |
| Size Depth | 101 Ft ,8 In |
| Size Frontage | 58 Ft ,3 In |
| Size Irregular | 58.24 Ft X 101.64 Ft (irregular Lot) |
| Size Total Text | 58.24 Ft X 101.64 Ft (irregular Lot) |
| Zoning Description | Residential |
Rooms
| Level | Type | Length | Width | Dimensions |
|---|---|---|---|---|
| Second Level | Primary Bedroom | 11'9" x 15'7" | ||
| Second Level | 4pc Ensuite Bath | 8'11" x 11'3" | ||
| Second Level | Other | 5'0" x 6'2" | ||
| Second Level | Bedroom | 9'4" x 12'1" | ||
| Second Level | Bedroom | 11'3" x 11'8" | ||
| Second Level | Full Bathroom | 10'0" x 7'10" | ||
| Lower Level | Recreation Room | 21'0" x 14'5" | ||
| Lower Level | Bedroom | 10'3" x 13'1" | ||
| Lower Level | Full Bathroom | 8'10" x 8'8" | ||
| Lower Level | Utility Room | 15'4" x 9'7" | ||
| Main Level | Foyer | 6'9" x 4'10" | ||
| Main Level | Living Room | 21'0" x 15'7" | ||
| Main Level | Dining Room | 11'0" x 14'0" | ||
| Main Level | Kitchen | 10'0" x 18'1" | ||
| Main Level | Partial Bathroom | 4'9" x 7'0" | ||
| Main Level | Laundry Room | 6'5" x 7'0" | ||
| Main Level | Other | 17'0" x 34'5" |
https://www.realtor.ca/real-estate/27605997/28-brisson-street-crysler-crysler
Interested?
Contact us for more information
































