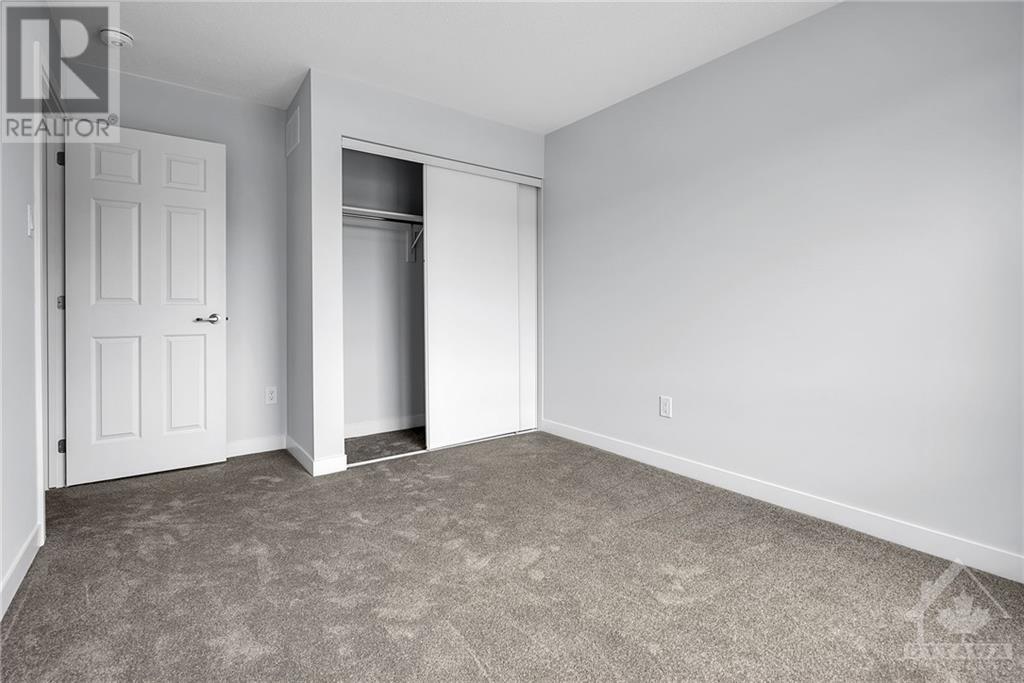277 Ormiston Crescent Ottawa, Ontario K2J 7E4
$2,650 Monthly
Luxurious 3-Bedroom, 4-Bath Town in Stonebridge/Barrhaven -Available January 1st!Rarely offered, highly upgraded 2,141 sqft townhome (incl 498 sqft finished basement) in Barrhaven’s prestigious Crown of Stonebridge. This 3-bedroom home features hardwood flooring on the main level, raised baseboards, an electric fireplace, 9-ft ceilings, and custom window coverings. The gourmet kitchen boasts quartz countertops, high-end stainless steel appliances, and ample counter space. The upper level has 3 spacious bedrooms, including a primary suite with a huge walk-in closet and 4-piece ensuite with a freestanding tub and glass shower. Convenient upstairs laundry with upgraded washer and dryer. Fully finished basement with its own full bathroom. Steps from Stonebridge Golf Course and close to parks, schools, shopping, and dining.4 pics are virtually Staged. No pets or smoking. Credit & reference check, employment letter and full credit summary required. 24 hours notice for showings due to tenants (id:46264)
Property Details
| MLS® Number | 1418852 |
| Property Type | Single Family |
| Neigbourhood | Stonebridge |
| Amenities Near By | Golf Nearby, Recreation Nearby, Shopping |
| Parking Space Total | 2 |
Building
| Bathroom Total | 4 |
| Bedrooms Above Ground | 3 |
| Bedrooms Total | 3 |
| Amenities | Laundry - In Suite |
| Appliances | Refrigerator, Dishwasher, Hood Fan, Stove, Washer |
| Basement Development | Finished |
| Basement Type | Full (finished) |
| Constructed Date | 2023 |
| Cooling Type | Central Air Conditioning |
| Exterior Finish | Brick, Siding |
| Fireplace Present | Yes |
| Fireplace Total | 1 |
| Flooring Type | Wall-to-wall Carpet, Hardwood, Ceramic |
| Half Bath Total | 1 |
| Heating Fuel | Natural Gas |
| Heating Type | Forced Air |
| Stories Total | 2 |
| Type | Row / Townhouse |
| Utility Water | Municipal Water |
Parking
| Attached Garage |
Land
| Acreage | No |
| Land Amenities | Golf Nearby, Recreation Nearby, Shopping |
| Sewer | Municipal Sewage System |
| Size Depth | 91 Ft ,10 In |
| Size Frontage | 21 Ft ,5 In |
| Size Irregular | 21.4 Ft X 91.8 Ft |
| Size Total Text | 21.4 Ft X 91.8 Ft |
| Zoning Description | Residential |
Rooms
| Level | Type | Length | Width | Dimensions |
|---|---|---|---|---|
| Second Level | Primary Bedroom | 14'6" x 13'0" | ||
| Second Level | 4pc Ensuite Bath | Measurements not available | ||
| Second Level | Other | Measurements not available | ||
| Second Level | Bedroom | 10'11" x 9'8" | ||
| Second Level | Bedroom | 10'6" x 10'0" | ||
| Second Level | Full Bathroom | Measurements not available | ||
| Second Level | Laundry Room | Measurements not available | ||
| Basement | Recreation Room | 21'7" x 14'6" | ||
| Basement | Full Bathroom | Measurements not available | ||
| Main Level | Living Room | 20'6" x 11'3" | ||
| Main Level | Dining Room | 11'2" x 10'6" | ||
| Main Level | Kitchen | 11'2" x 10'0" | ||
| Main Level | Partial Bathroom | Measurements not available |
https://www.realtor.ca/real-estate/27612994/277-ormiston-crescent-ottawa-stonebridge
Interested?
Contact us for more information































