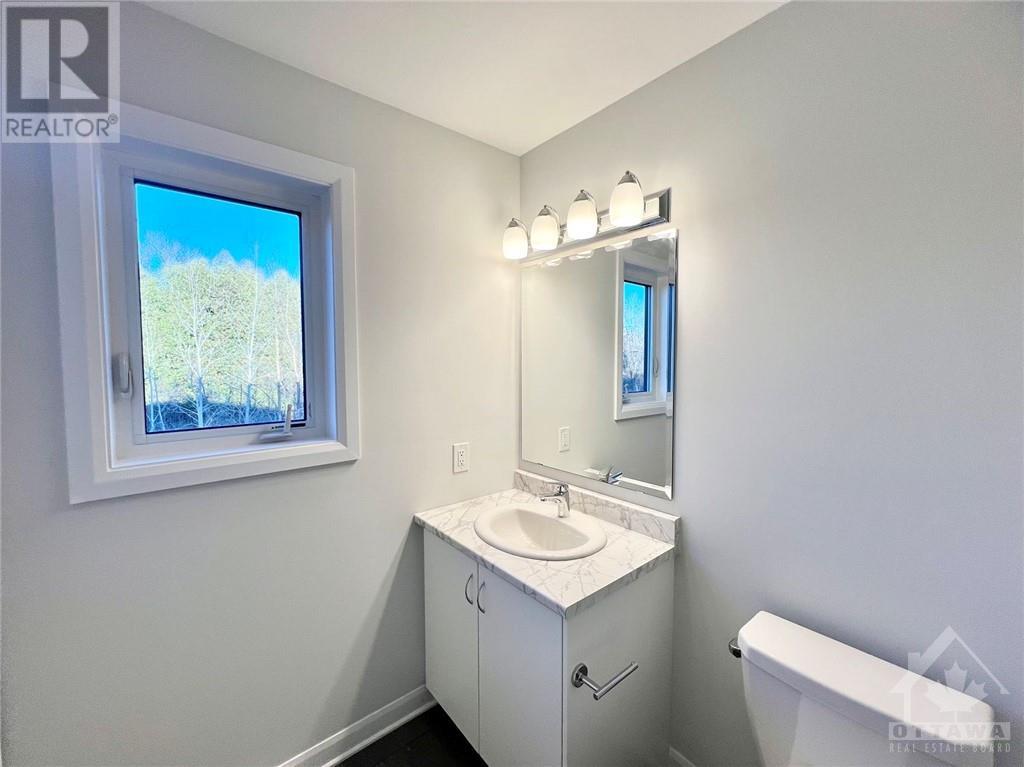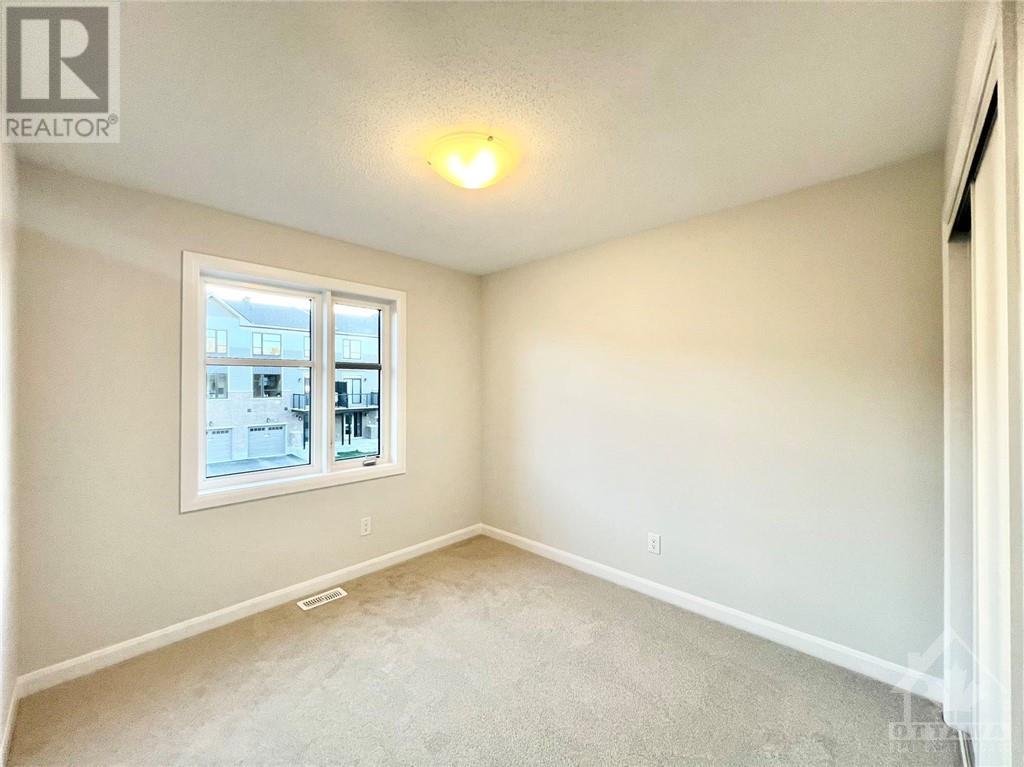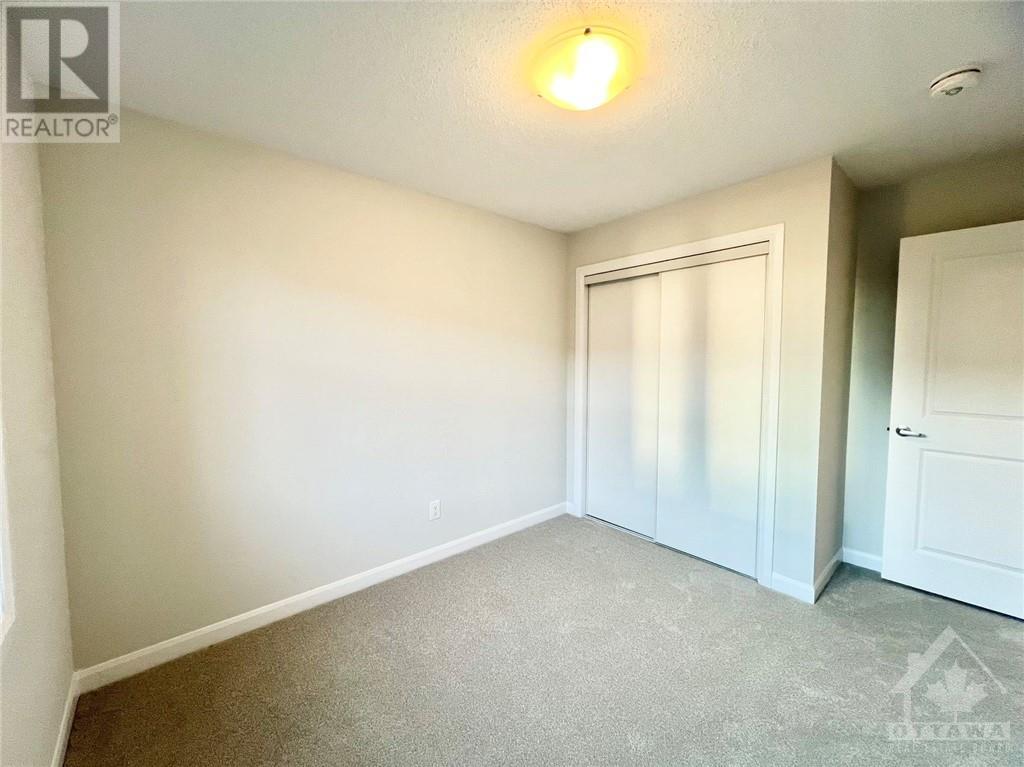275 Elsie Macgill Walk Ottawa, Ontario K2W 0L2
$2,850 Monthly
Back to Green Space!! Welcome to this newly built four-bedroom townhouse in the sought-after Kanata North area. This end unit offers large, open spaces and privacy with no rear neighbors. The main floor boasts a 9-foot ceiling with elegant hardwood flooring, an open-concept kitchen featuring quartz countertops and modern cabinetry, and a convenient mudroom for keeping your entryway clean and organized. The living and dining areas are enhanced by three large windows, providing ample natural light and adding to the cozy ambiance. All appliances are brand-new. Will be installed soon. Upstairs, the generous primary bedroom includes an ensuite bathroom and walk-in closet. Three additional bedrooms, a second full bathroom, and a laundry room complete the second floor. The finished basement offers abundant natural light, creating a perfect space for relaxation or entertainment. Located near Hi-Tech Park, a shopping center, and with easy access to Hwy 417. (id:46264)
Property Details
| MLS® Number | 1419838 |
| Property Type | Single Family |
| Neigbourhood | Brookline |
| Amenities Near By | Public Transit, Recreation Nearby, Shopping |
| Community Features | School Bus |
| Parking Space Total | 2 |
Building
| Bathroom Total | 3 |
| Bedrooms Above Ground | 4 |
| Bedrooms Total | 4 |
| Amenities | Laundry - In Suite |
| Appliances | Refrigerator, Dishwasher, Dryer, Microwave Range Hood Combo, Stove, Washer |
| Basement Development | Finished |
| Basement Type | Full (finished) |
| Constructed Date | 2024 |
| Cooling Type | Central Air Conditioning |
| Exterior Finish | Siding |
| Flooring Type | Wall-to-wall Carpet, Hardwood, Tile |
| Half Bath Total | 1 |
| Heating Fuel | Natural Gas |
| Heating Type | Forced Air |
| Stories Total | 2 |
| Type | Row / Townhouse |
| Utility Water | Municipal Water |
Parking
| Attached Garage |
Land
| Acreage | No |
| Land Amenities | Public Transit, Recreation Nearby, Shopping |
| Sewer | Municipal Sewage System |
| Size Irregular | * Ft X * Ft |
| Size Total Text | * Ft X * Ft |
| Zoning Description | Residential |
Rooms
| Level | Type | Length | Width | Dimensions |
|---|---|---|---|---|
| Second Level | Primary Bedroom | 12'0" x 14'0" | ||
| Second Level | Bedroom | 10'0" x 9'1" | ||
| Second Level | Bedroom | 9'7" x 8'5" | ||
| Second Level | Bedroom | 9'5" x 10'4" | ||
| Main Level | Living Room | 10'8" x 19'5" | ||
| Main Level | Kitchen | 9'0" x 11'8" |
https://www.realtor.ca/real-estate/27636833/275-elsie-macgill-walk-ottawa-brookline
Interested?
Contact us for more information
































