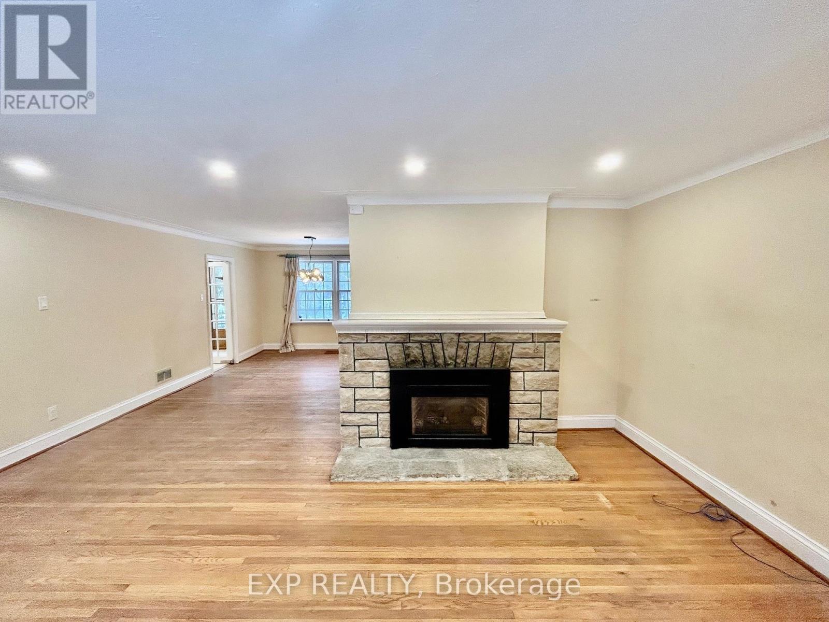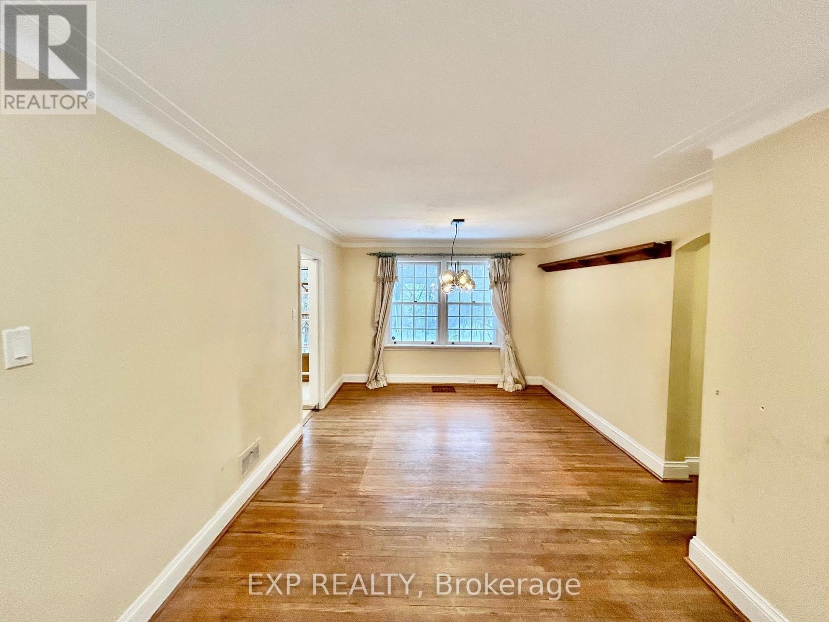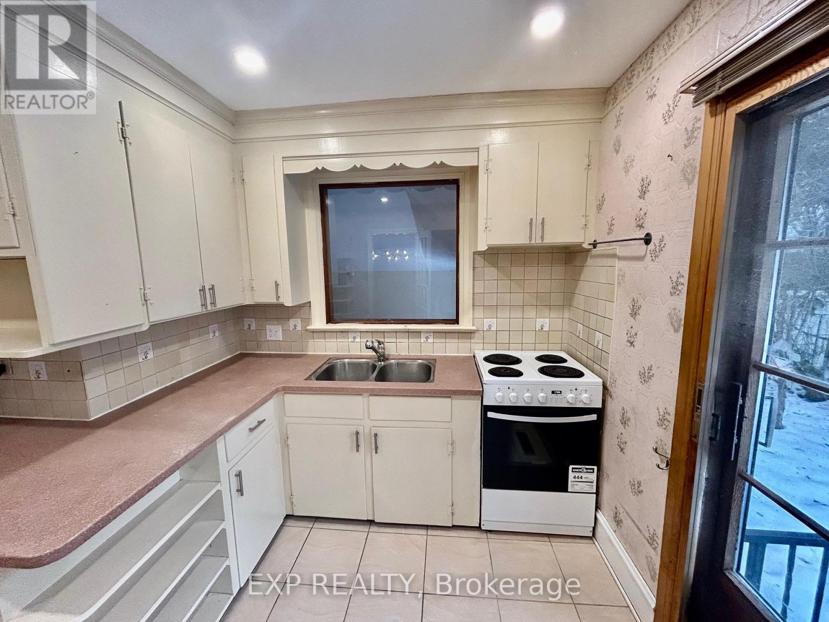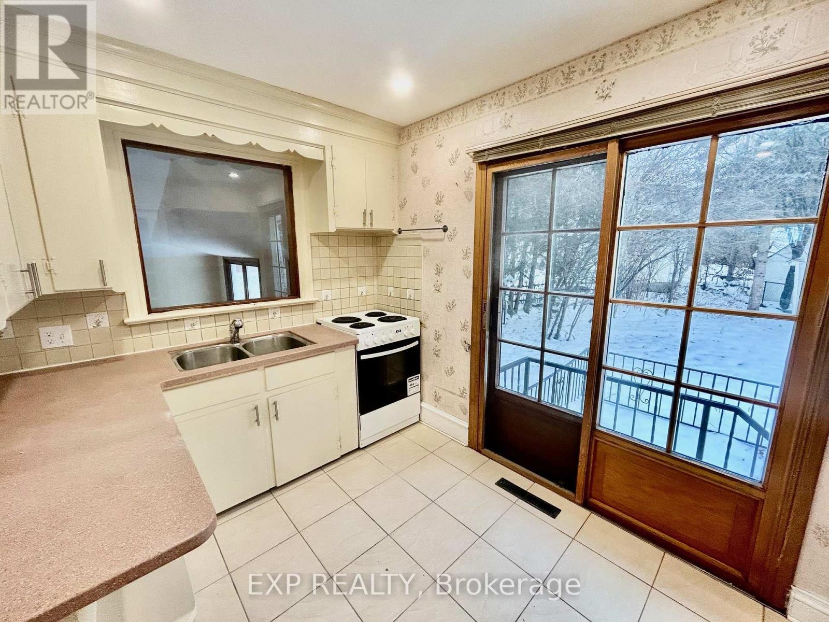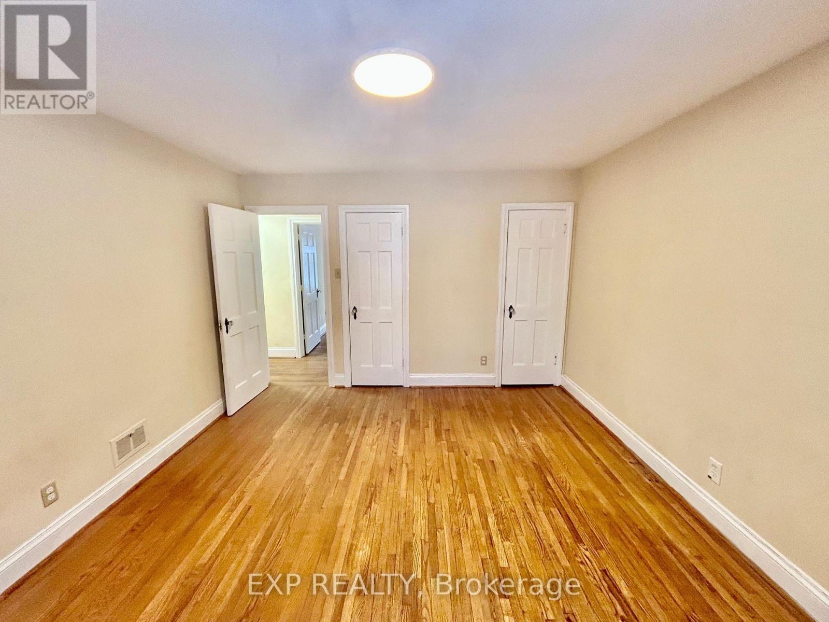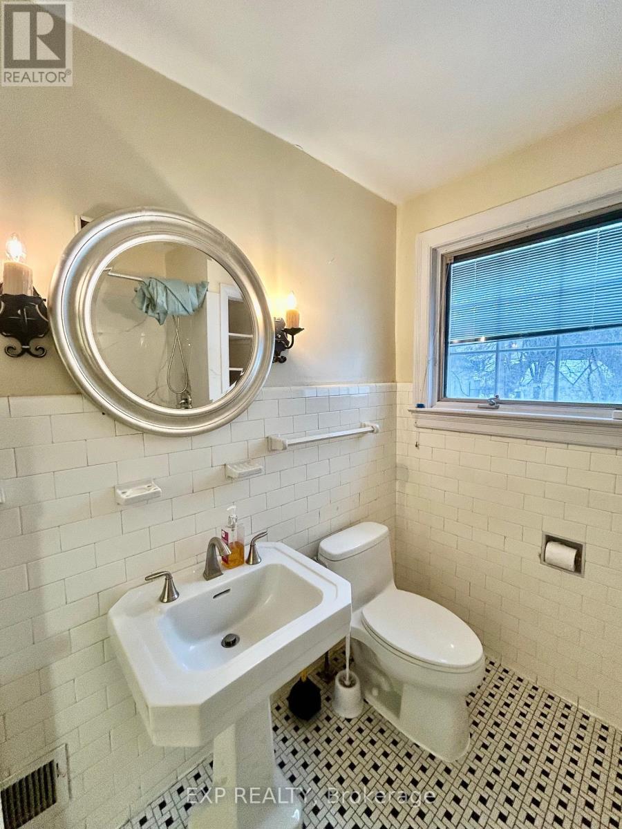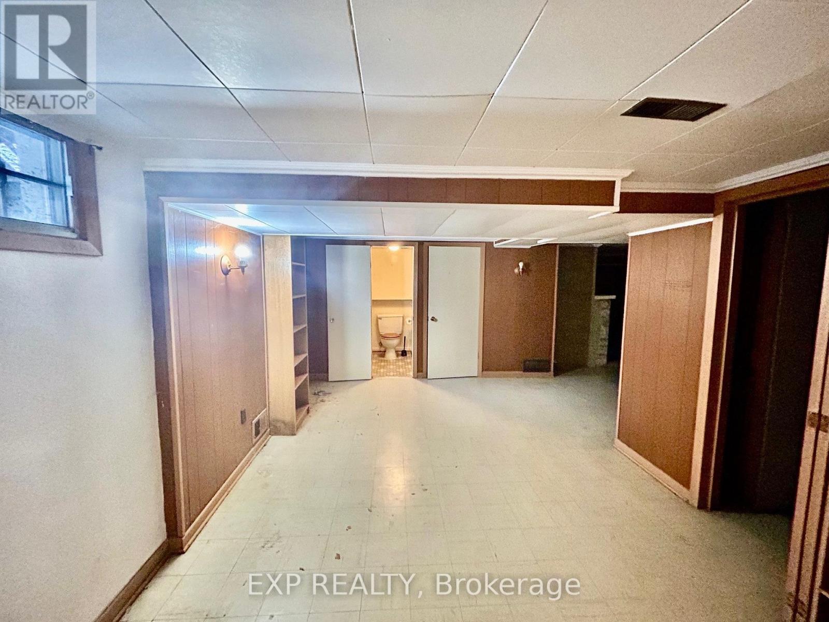274 Island Park Drive Ottawa, Ontario K1Y 0A4
2 Bedroom
2 Bathroom
Bungalow
Fireplace
Central Air Conditioning
Forced Air
$2,800 Monthly
Great location! Park like setting! Lovely bunglow with a huge park like backyard, great home for people like gardening, walking to Ottawa river. Hardwood flooring , beautiful baseboards & moldings. Living Room with bay window & stone decorated gas fireplace, Main level Family room. Two huge bed rooms, plenty space in the basement. Deposit: 5600, Flooring: Hardwood (id:46264)
Property Details
| MLS® Number | X11893113 |
| Property Type | Single Family |
| Community Name | 5001 - Westboro North |
| Features | Carpet Free, In Suite Laundry |
| Parking Space Total | 2 |
Building
| Bathroom Total | 2 |
| Bedrooms Above Ground | 2 |
| Bedrooms Total | 2 |
| Architectural Style | Bungalow |
| Basement Development | Partially Finished |
| Basement Type | Full (partially Finished) |
| Construction Style Attachment | Detached |
| Cooling Type | Central Air Conditioning |
| Exterior Finish | Brick, Aluminum Siding |
| Fireplace Present | Yes |
| Foundation Type | Poured Concrete |
| Half Bath Total | 1 |
| Heating Fuel | Natural Gas |
| Heating Type | Forced Air |
| Stories Total | 1 |
| Type | House |
| Utility Water | Municipal Water |
Land
| Acreage | No |
| Sewer | Sanitary Sewer |
Rooms
| Level | Type | Length | Width | Dimensions |
|---|---|---|---|---|
| Basement | Utility Room | Measurements not available | ||
| Basement | Recreational, Games Room | Measurements not available | ||
| Basement | Bathroom | Measurements not available | ||
| Basement | Laundry Room | Measurements not available | ||
| Main Level | Living Room | 5.58 m | 3.96 m | 5.58 m x 3.96 m |
| Main Level | Dining Room | 3.73 m | 3.35 m | 3.73 m x 3.35 m |
| Main Level | Kitchen | 3.86 m | 2.97 m | 3.86 m x 2.97 m |
| Main Level | Family Room | 6.09 m | 5.3 m | 6.09 m x 5.3 m |
| Main Level | Primary Bedroom | 4.9 m | 3.35 m | 4.9 m x 3.35 m |
| Main Level | Bedroom | 4.01 m | 3.58 m | 4.01 m x 3.58 m |
| Main Level | Bathroom | Measurements not available |
https://www.realtor.ca/real-estate/27738343/274-island-park-drive-ottawa-5001-westboro-north
Interested?
Contact us for more information






