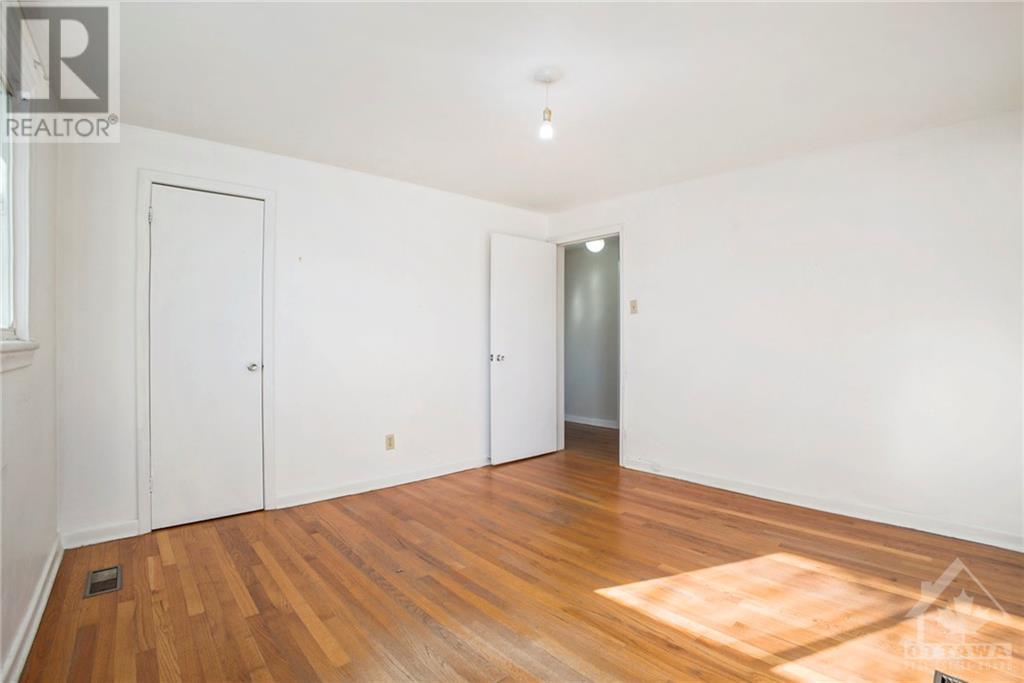2725 Kelly Avenue Ottawa, Ontario K2B 7V2
$675,000
Welcome to 2725 Kelly Ave, situated in the desirable neighbourhood of Queensway Terrace North. With a little TLC, this well-built 3+1 bed, 2 bath home with a newer roof offers a fantastic opportunity to transform into the home of your dreams. Hardwood flooring flows throughout the main level living/dining area equipped with a cozy gas fireplace and the additional family room is spacious, with access to the fenced backyard. Venture upstairs to find a full bathroom and 3 generously sized bedrooms, offering comfortable space for relaxation and privacy. A 4th bedroom, a 3-piece bath and den are located on the lower level. The potential here is endless! Whether you're looking to add modern touches or preserve its classic charm, this home is ready for your unique flair. A rare opportunity in a fantastic location, located just minutes away from a great park, school, transit and TONS of restaurant and shopping options., Flooring: Hardwood, Flooring: Mixed (id:46264)
Property Details
| MLS® Number | X10419266 |
| Property Type | Single Family |
| Neigbourhood | Queensway Terrace North |
| Community Name | 6203 - Queensway Terrace North |
| Amenities Near By | Public Transit, Park |
| Parking Space Total | 3 |
| Structure | Deck |
Building
| Bathroom Total | 2 |
| Bedrooms Above Ground | 3 |
| Bedrooms Below Ground | 1 |
| Bedrooms Total | 4 |
| Amenities | Fireplace(s) |
| Appliances | Dryer, Refrigerator, Stove, Washer |
| Basement Development | Finished |
| Basement Type | Full (finished) |
| Construction Style Attachment | Detached |
| Cooling Type | Central Air Conditioning |
| Exterior Finish | Brick, Vinyl Siding |
| Fireplace Present | Yes |
| Fireplace Total | 1 |
| Foundation Type | Concrete |
| Heating Fuel | Natural Gas |
| Heating Type | Forced Air |
| Stories Total | 2 |
| Type | House |
| Utility Water | Municipal Water |
Parking
| Attached Garage |
Land
| Acreage | No |
| Fence Type | Fenced Yard |
| Land Amenities | Public Transit, Park |
| Sewer | Sanitary Sewer |
| Size Depth | 99 Ft ,10 In |
| Size Frontage | 49 Ft ,11 In |
| Size Irregular | 49.94 X 99.89 Ft ; 0 |
| Size Total Text | 49.94 X 99.89 Ft ; 0 |
| Zoning Description | Residential |
Rooms
| Level | Type | Length | Width | Dimensions |
|---|---|---|---|---|
| Second Level | Bedroom | 2.74 m | 2.89 m | 2.74 m x 2.89 m |
| Second Level | Bedroom | 3.45 m | 3.55 m | 3.45 m x 3.55 m |
| Second Level | Primary Bedroom | 3.86 m | 3.55 m | 3.86 m x 3.55 m |
| Second Level | Bathroom | 2.33 m | 1.39 m | 2.33 m x 1.39 m |
| Lower Level | Den | 3.4 m | 2.89 m | 3.4 m x 2.89 m |
| Lower Level | Bathroom | Measurements not available | ||
| Lower Level | Laundry Room | 2.26 m | 1.65 m | 2.26 m x 1.65 m |
| Lower Level | Bedroom | 4.72 m | 3.22 m | 4.72 m x 3.22 m |
| Main Level | Kitchen | 3.45 m | 3.07 m | 3.45 m x 3.07 m |
| Main Level | Dining Room | 2.59 m | 3.17 m | 2.59 m x 3.17 m |
| Main Level | Living Room | 5.48 m | 3.4 m | 5.48 m x 3.4 m |
| Main Level | Family Room | 5.18 m | 4.06 m | 5.18 m x 4.06 m |
https://www.realtor.ca/real-estate/27632870/2725-kelly-avenue-ottawa-6203-queensway-terrace-north
Interested?
Contact us for more information



























