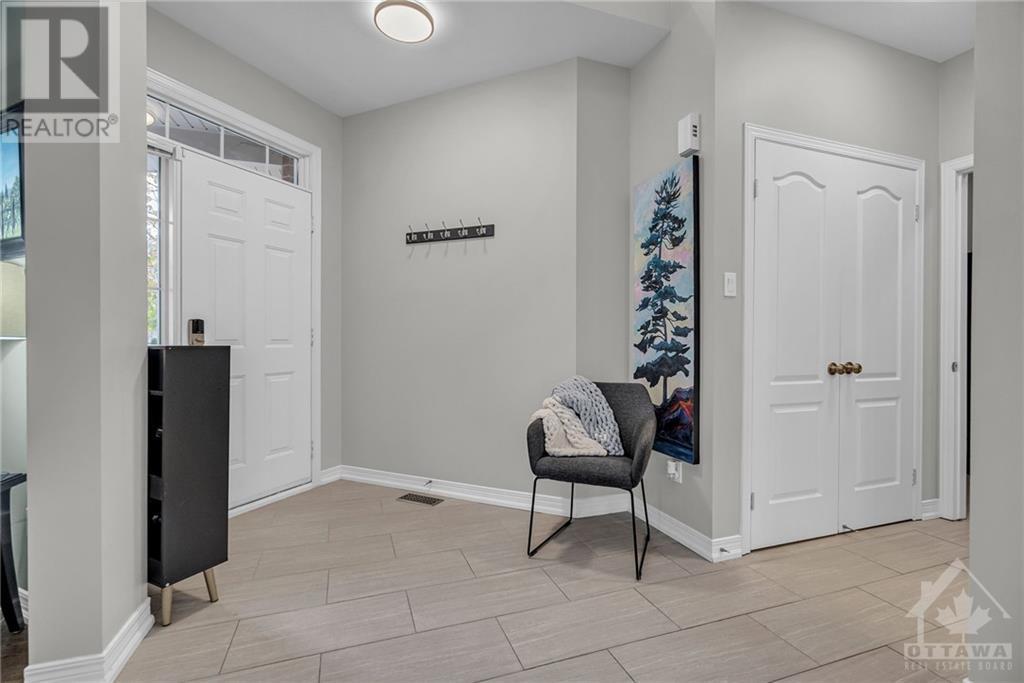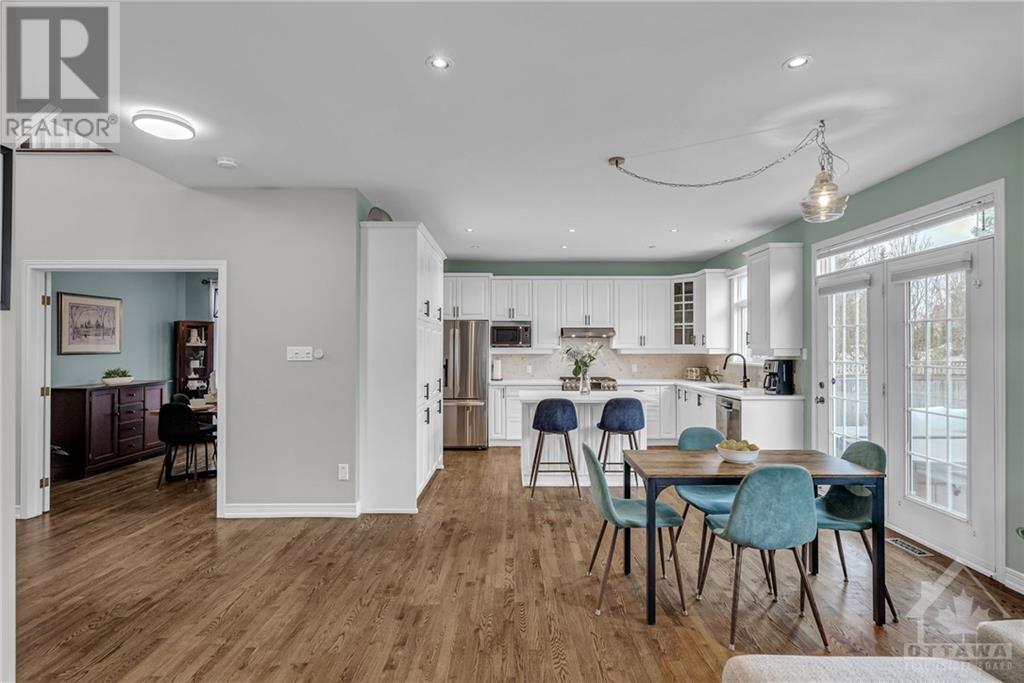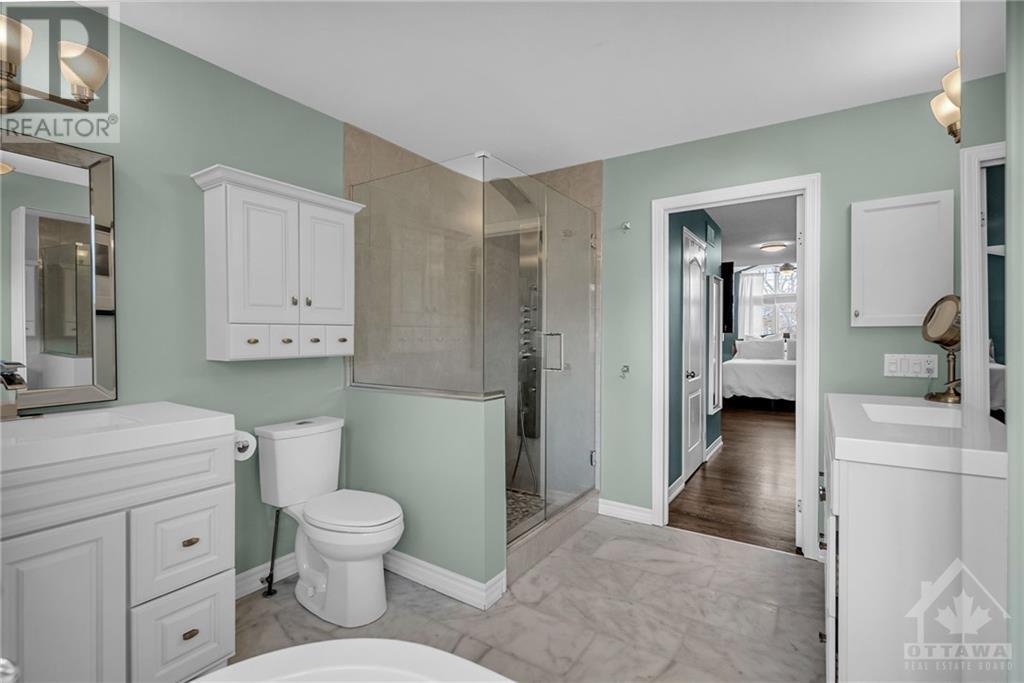26 Windgate Crescent Ottawa, Ontario K2M 2X1
$1,095,000
This 2-storey red brick home, located on a quiet crescent, combines elegance and comfort. Step inside to a grand 2-storey foyer with hardwood floors throughout. The main floor features a separate living room and dining room, a spacious family room with a gas fireplace, and a beautiful rejuvenated and renovated kitchen with quartz countertops, ceramic backsplash, centre island, and stainless steel appliances. Upstairs, the luxurious primary suite boasts double closets and a spa-like ensuite with soaker tub, rain shower, and double vanities. Three additional bedrooms and an updated 4pc bath complete the second floor. The finished basement is perfect for entertaining, with a bar, theatre room, den, and 2pc bath. The backyard is a private oasis, featuring an oversized inground pool, hot tub, and patio area. The home also offers an oversized garage, ample storage, and irrigation system for easy maintenance. A true gem – don’t miss out! 24 hr irrevocable. (id:46264)
Open House
This property has open houses!
2:00 pm
Ends at:4:00 pm
Property Details
| MLS® Number | 1419278 |
| Property Type | Single Family |
| Neigbourhood | Bridlewood |
| Amenities Near By | Public Transit, Recreation Nearby, Shopping |
| Community Features | Family Oriented |
| Parking Space Total | 4 |
| Pool Type | Inground Pool |
Building
| Bathroom Total | 4 |
| Bedrooms Above Ground | 4 |
| Bedrooms Total | 4 |
| Appliances | Refrigerator, Dishwasher, Dryer, Hood Fan, Microwave, Stove, Washer, Blinds |
| Basement Development | Finished |
| Basement Type | Full (finished) |
| Constructed Date | 2002 |
| Construction Style Attachment | Detached |
| Cooling Type | Central Air Conditioning |
| Exterior Finish | Brick, Siding |
| Fireplace Present | Yes |
| Fireplace Total | 2 |
| Fixture | Drapes/window Coverings |
| Flooring Type | Hardwood, Laminate, Ceramic |
| Foundation Type | Poured Concrete |
| Half Bath Total | 2 |
| Heating Fuel | Natural Gas |
| Heating Type | Forced Air |
| Stories Total | 2 |
| Type | House |
| Utility Water | Municipal Water |
Parking
| Attached Garage | |
| Inside Entry | |
| Surfaced |
Land
| Acreage | No |
| Fence Type | Fenced Yard |
| Land Amenities | Public Transit, Recreation Nearby, Shopping |
| Landscape Features | Landscaped |
| Sewer | Municipal Sewage System |
| Size Depth | 108 Ft ,3 In |
| Size Frontage | 50 Ft |
| Size Irregular | 50.03 Ft X 108.27 Ft |
| Size Total Text | 50.03 Ft X 108.27 Ft |
| Zoning Description | Residential |
Rooms
| Level | Type | Length | Width | Dimensions |
|---|---|---|---|---|
| Second Level | Primary Bedroom | 25'0" x 11'4" | ||
| Second Level | Other | Measurements not available | ||
| Second Level | 5pc Ensuite Bath | 10'3" x 9'3" | ||
| Second Level | Bedroom | 11'11" x 11'2" | ||
| Second Level | Bedroom | 12'6" x 11'0" | ||
| Second Level | Bedroom | 10'6" x 9'11" | ||
| Second Level | 4pc Bathroom | 7'6" x 7'6" | ||
| Basement | Office | 10'5" x 7'7" | ||
| Basement | Other | 11'11" x 11'2" | ||
| Basement | Media | 18'3" x 12'10" | ||
| Basement | Den | 10'7" x 10'0" | ||
| Basement | 2pc Bathroom | 10'8" x 4'11" | ||
| Basement | Storage | 10'11" x 9'6" | ||
| Basement | Utility Room | 11'0" x 7'8" | ||
| Main Level | Foyer | 11'4" x 8'3" | ||
| Main Level | Living Room | 16'7" x 11'2" | ||
| Main Level | Dining Room | 11'2" x 8'7" | ||
| Main Level | Kitchen | 13'9" x 11'6" | ||
| Main Level | Eating Area | 13'6" x 7'10" | ||
| Main Level | Family Room | 20'8" x 11'2" | ||
| Main Level | Laundry Room | 10'8" x 5'7" | ||
| Main Level | 2pc Bathroom | 5'1" x 4'10" |
https://www.realtor.ca/real-estate/27642287/26-windgate-crescent-ottawa-bridlewood
Interested?
Contact us for more information
































