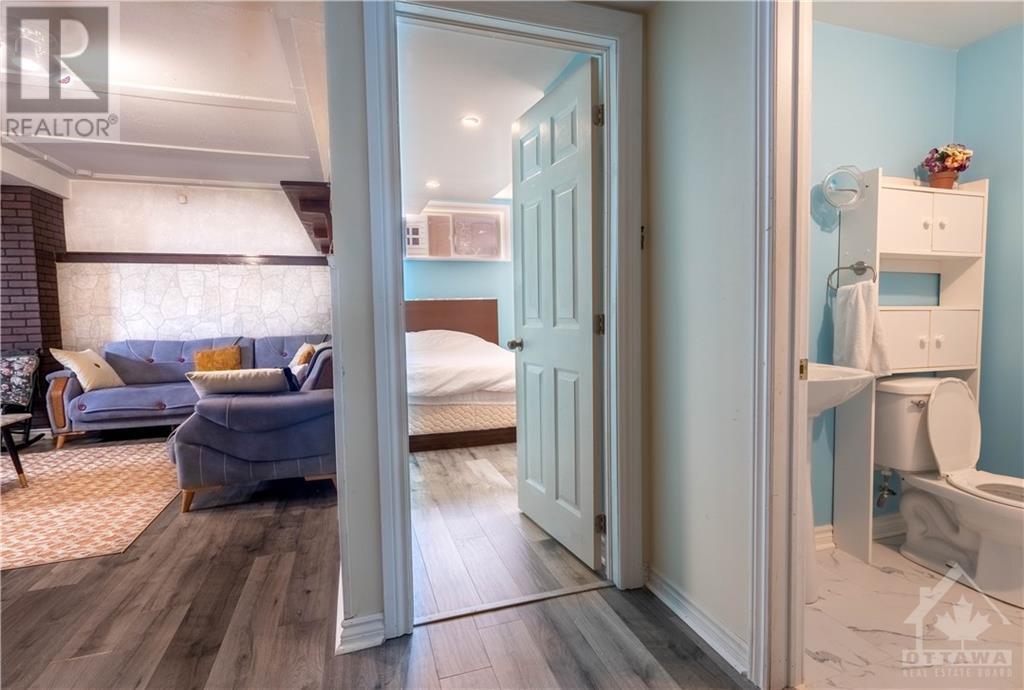259 Sheridan Street Kingston, Ontario K7P 3C6
$699,000
Don't miss out this opportunity! Elevated bungalow in the heart of Lyndenwood with 5 bedrooms - 3 bathrooms home boasts hardwood floors throughout its spacious living and dining areas, highlighting a well-appointed eat-in Kitchen with abundant counter space and seamless access to a two-tiered deck. Retreat to the master bedroom featuring a walk-in closet and en-suite bathroom, 2 additional bedrooms and a powder room complete the main floor. The lower level has spacious rec room,2 bedrooms, bathroom and ample laundry/storage space. Basement can be a great opportunity for rental income. Basement seperate door can be opened. Drawings is available upon request. An attached oversized garage, double-wide driveway. Many upgrades: Furnace, AC, Tankless Tank 2019,Roof 2017,Dishwasher 2020,Fridge 2022,Washer 2022,Stove,Hood fan 2024, Main floor freshly painted 2024. (id:46264)
Property Details
| MLS® Number | 1407522 |
| Property Type | Single Family |
| Neigbourhood | Frontenac |
| Features | Automatic Garage Door Opener |
| Parking Space Total | 3 |
Building
| Bathroom Total | 3 |
| Bedrooms Above Ground | 3 |
| Bedrooms Below Ground | 2 |
| Bedrooms Total | 5 |
| Appliances | Refrigerator, Dishwasher, Dryer, Microwave, Stove, Washer |
| Architectural Style | Bungalow |
| Basement Development | Finished |
| Basement Type | Full (finished) |
| Constructed Date | 2000 |
| Construction Style Attachment | Detached |
| Cooling Type | Central Air Conditioning |
| Exterior Finish | Brick, Vinyl |
| Flooring Type | Hardwood, Tile |
| Foundation Type | Block |
| Half Bath Total | 1 |
| Heating Fuel | Natural Gas |
| Heating Type | Forced Air |
| Stories Total | 1 |
| Type | House |
| Utility Water | Municipal Water |
Parking
| Attached Garage |
Land
| Acreage | No |
| Sewer | Municipal Sewage System |
| Size Depth | 102 Ft ,6 In |
| Size Frontage | 39 Ft ,5 In |
| Size Irregular | 39.4 Ft X 102.5 Ft |
| Size Total Text | 39.4 Ft X 102.5 Ft |
| Zoning Description | Residential |
Rooms
| Level | Type | Length | Width | Dimensions |
|---|---|---|---|---|
| Basement | Recreation Room | 29'4" x 10'1" | ||
| Basement | Bedroom | 19'7" x 16'10" | ||
| Basement | Bedroom | 14'10" x 8'6" | ||
| Basement | 4pc Bathroom | Measurements not available | ||
| Main Level | Living Room/dining Room | 26'5" x 11'1" | ||
| Main Level | Kitchen | 22'3" x 11'0" | ||
| Main Level | Primary Bedroom | 13'4" x 10'5" | ||
| Main Level | Bedroom | 10'9" x 9'4" | ||
| Main Level | Bedroom | 11'3" x 9'5" | ||
| Main Level | 4pc Bathroom | Measurements not available | ||
| Main Level | 2pc Bathroom | Measurements not available |
https://www.realtor.ca/real-estate/27300075/259-sheridan-street-kingston-frontenac
Interested?
Contact us for more information




























