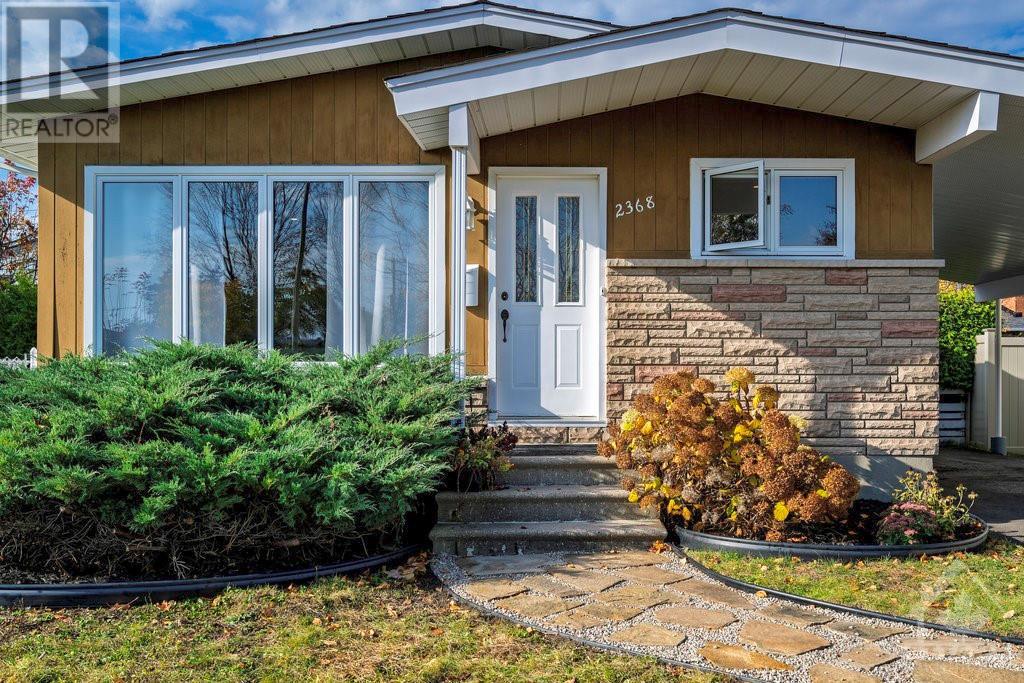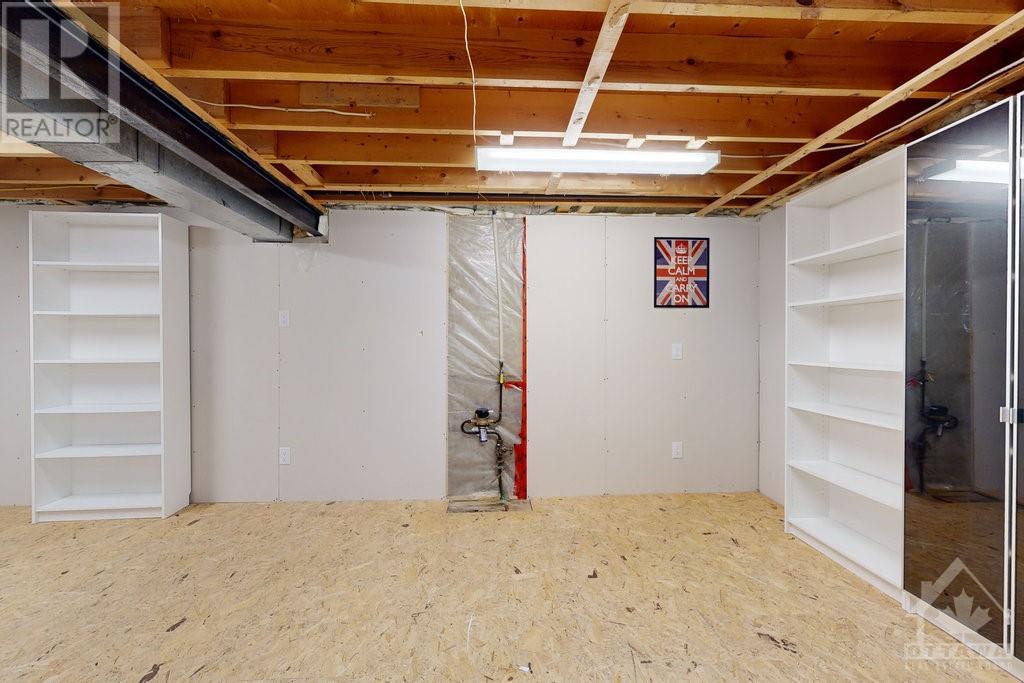2368 Jefferson Street Ottawa, Ontario K1H 7A4
$635,000
Flooring: Hardwood, Welcome to a charming 2-bedroom bungalow nestled in a family friendly neighborhood. This lovely home has been meticulously upgraded in recent years, ensuring both comfort and style. The inviting open concept living space features a modern kitchen by Louis L'Artisan(2016) with sleek finishes perfect for gatherings. Enjoy year-round comfort with an updated heating and cooling system (2017), new basement electrical (2015) as well as a reshingled roof(2015). The basement has been completely gutted, re-insulated and dry walled(2017) to allow for a super music studio. With the addition of flooring and a ceiling it become a perfect recreational room or as intended a wonderful music studio. This lower level also offer a bonus room, a 3 piece bathroom, and lot of storage., Flooring: Mixed (id:46264)
Property Details
| MLS® Number | X10410744 |
| Property Type | Single Family |
| Neigbourhood | Guildwood Estates |
| Community Name | 3609 - Guildwood Estates - Urbandale Acres |
| Amenities Near By | Public Transit, Park |
| Parking Space Total | 3 |
Building
| Bathroom Total | 2 |
| Bedrooms Above Ground | 2 |
| Bedrooms Total | 2 |
| Appliances | Dryer, Freezer, Hood Fan, Refrigerator, Stove, Washer |
| Architectural Style | Bungalow |
| Basement Development | Partially Finished |
| Basement Type | Full (partially Finished) |
| Construction Style Attachment | Detached |
| Cooling Type | Central Air Conditioning |
| Exterior Finish | Stone |
| Foundation Type | Concrete |
| Heating Fuel | Natural Gas |
| Heating Type | Forced Air |
| Stories Total | 1 |
| Type | House |
| Utility Water | Municipal Water |
Parking
| Attached Garage |
Land
| Acreage | No |
| Land Amenities | Public Transit, Park |
| Sewer | Sanitary Sewer |
| Size Depth | 100 Ft |
| Size Frontage | 54 Ft ,11 In |
| Size Irregular | 54.94 X 100 Ft ; 0 |
| Size Total Text | 54.94 X 100 Ft ; 0 |
| Zoning Description | Residential |
Rooms
| Level | Type | Length | Width | Dimensions |
|---|---|---|---|---|
| Lower Level | Other | 3.09 m | 2.64 m | 3.09 m x 2.64 m |
| Lower Level | Bathroom | 2.38 m | 1.54 m | 2.38 m x 1.54 m |
| Lower Level | Recreational, Games Room | 7.51 m | 6.83 m | 7.51 m x 6.83 m |
| Lower Level | Laundry Room | 5.15 m | 4.03 m | 5.15 m x 4.03 m |
| Main Level | Living Room | 5.18 m | 4.69 m | 5.18 m x 4.69 m |
| Main Level | Kitchen | 5.33 m | 2.56 m | 5.33 m x 2.56 m |
| Main Level | Primary Bedroom | 5.86 m | 3.09 m | 5.86 m x 3.09 m |
| Main Level | Bathroom | 2.99 m | 2.08 m | 2.99 m x 2.08 m |
| Main Level | Bedroom | 3.42 m | 3.37 m | 3.42 m x 3.37 m |
Interested?
Contact us for more information






























