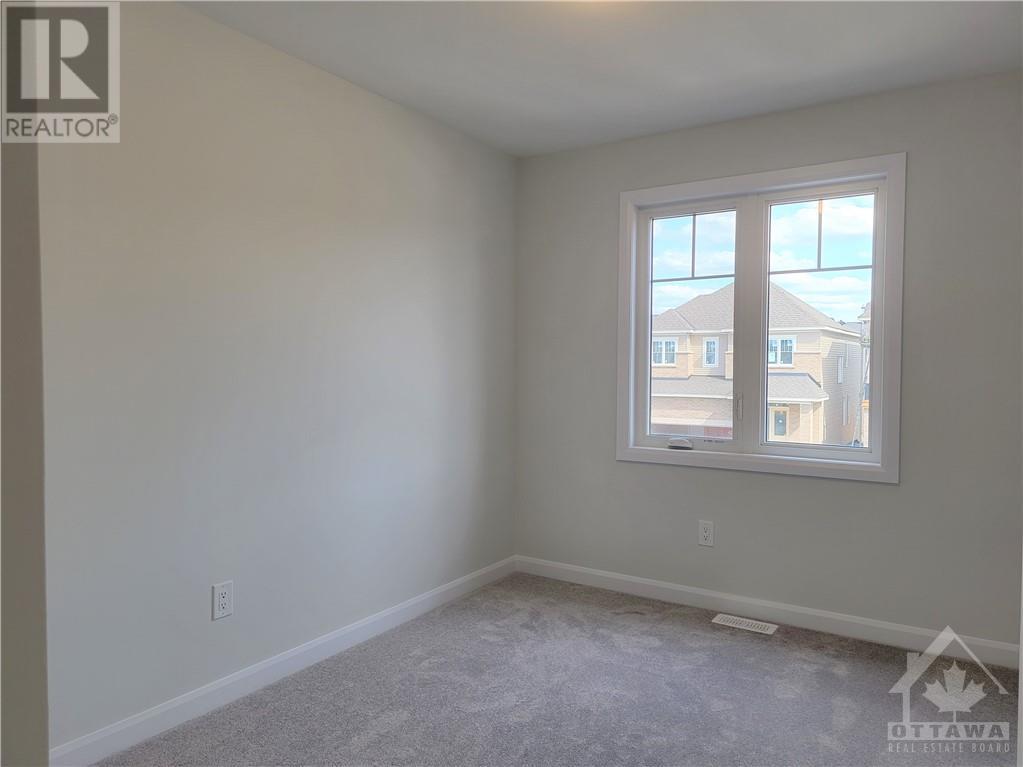235 Calvington Avenue Ottawa, Ontario K2S 1B9
$2,600 Monthly
Minto townhome in popular Kanata Arcadia. Close to shopping, Tanger outlet, Kanata Centrum, public transit, and highway. This 3 bedroom, 2.5 bathroom Haven model has all you need. Open concept floor plan, sunny living room with big window, Kitchen with big island, pantry, SS appliance, and patio door to back yard. Separate dining room off kitchen. Spacious foyer, and powder room. Second floor primary bedroom with walk in closet, and bright en-suite bath. Two other bedrooms and main bathroom, liner closet completes the 2nd level. Finished huge lower level family TV room, play room, or recreation room. Laundry room in lower level. fully fenced backyard. Some pictures are taken before the currently move in. (id:46264)
Property Details
| MLS® Number | 1419855 |
| Property Type | Single Family |
| Neigbourhood | Arcadia |
| Amenities Near By | Public Transit, Recreation Nearby, Shopping |
| Features | Automatic Garage Door Opener |
| Parking Space Total | 2 |
Building
| Bathroom Total | 3 |
| Bedrooms Above Ground | 3 |
| Bedrooms Total | 3 |
| Amenities | Laundry - In Suite |
| Appliances | Refrigerator, Dishwasher, Dryer, Hood Fan, Stove, Washer, Blinds |
| Basement Development | Finished |
| Basement Type | Full (finished) |
| Constructed Date | 2022 |
| Cooling Type | Central Air Conditioning |
| Exterior Finish | Brick, Siding |
| Flooring Type | Wall-to-wall Carpet, Laminate, Ceramic |
| Half Bath Total | 1 |
| Heating Fuel | Natural Gas |
| Heating Type | Forced Air |
| Stories Total | 2 |
| Type | Row / Townhouse |
| Utility Water | Municipal Water |
Parking
| Attached Garage |
Land
| Acreage | No |
| Land Amenities | Public Transit, Recreation Nearby, Shopping |
| Sewer | Municipal Sewage System |
| Size Irregular | * Ft X * Ft |
| Size Total Text | * Ft X * Ft |
| Zoning Description | Residential |
Rooms
| Level | Type | Length | Width | Dimensions |
|---|---|---|---|---|
| Second Level | Primary Bedroom | 16'10" x 13'7" | ||
| Second Level | 4pc Ensuite Bath | Measurements not available | ||
| Second Level | Bedroom | 10'0" x 10'0" | ||
| Second Level | Bedroom | 10'6" x 9'0" | ||
| Second Level | Full Bathroom | Measurements not available | ||
| Basement | Family Room | 19'5" x 16'0" | ||
| Basement | Laundry Room | Measurements not available | ||
| Main Level | Living Room | 16'10" x 10'8" | ||
| Main Level | Dining Room | 10'0" x 10'0" | ||
| Main Level | Kitchen | 12'10" x 8'4" | ||
| Main Level | Partial Bathroom | Measurements not available | ||
| Main Level | Foyer | Measurements not available |
https://www.realtor.ca/real-estate/27636832/235-calvington-avenue-ottawa-arcadia
Interested?
Contact us for more information





























