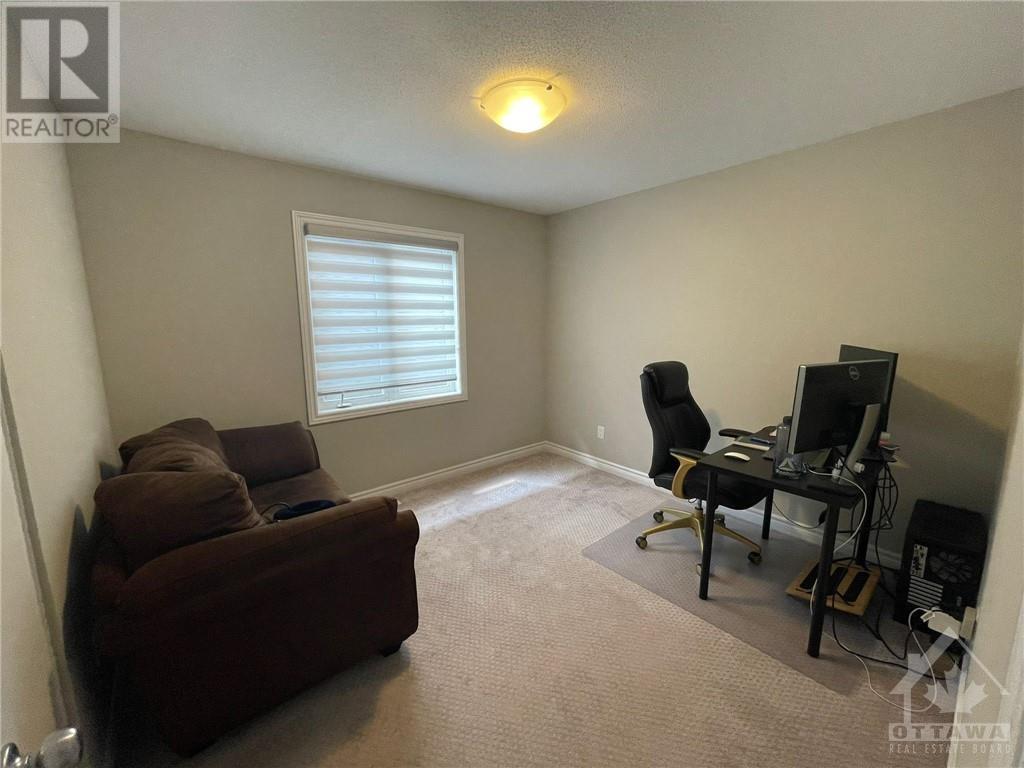232 Saddleback Crescent Ottawa, Ontario K2T 0K8
$3,200 Monthly
A rare opportunity for you to reside in a single home in the perfect location of Kanata Lakes (Arcadia Community)! This 4 BED 2.5 BATH abode is conveniently situated close to amenities - Tanger Shopping Outlet, Restaurants, Hi-Tech companies (Cisco, Ciena, Nokia, Kinaxis...), amazing schools - Earl of March! Upon entry, this home offers an inviting foyer with a large closet for storage & dining area & family room with gas fireplace & plenty of natural light from large windows. Stunning classic chefs kitchen with all stainless steel appliances, quartz countertop & backsplash & large eat-in island. 4 spacious bedrooms upstairs including the primary with walk-in closet & 4-piece ensuite made for relaxing in. Large 3-piece bath. Laundry room is also on this level for convenience. Outside is a fully fenced, landscaped backyard for safe outdoor play & great patio for family time outside!Schools:- Earl of March High School, Kanata Highlands P.S.,Roland Michener P.S,W. Erskine Johnston P.S. (id:46264)
Property Details
| MLS® Number | X10410748 |
| Property Type | Single Family |
| Neigbourhood | Arcadia |
| Community Name | 9007 - Kanata - Kanata Lakes/Heritage Hills |
| Amenities Near By | Public Transit, Park |
| Parking Space Total | 4 |
Building
| Bathroom Total | 3 |
| Bedrooms Above Ground | 4 |
| Bedrooms Total | 4 |
| Appliances | Dishwasher, Dryer, Hood Fan, Refrigerator, Stove, Washer |
| Basement Development | Unfinished |
| Basement Type | Full (unfinished) |
| Construction Style Attachment | Detached |
| Cooling Type | Central Air Conditioning |
| Exterior Finish | Brick |
| Fireplace Present | Yes |
| Foundation Type | Concrete |
| Half Bath Total | 1 |
| Heating Fuel | Natural Gas |
| Heating Type | Forced Air |
| Stories Total | 2 |
| Type | House |
| Utility Water | Municipal Water |
Parking
| Attached Garage | |
| Inside Entry |
Land
| Acreage | No |
| Fence Type | Fenced Yard |
| Land Amenities | Public Transit, Park |
| Sewer | Sanitary Sewer |
| Zoning Description | Residential Detached |
Rooms
| Level | Type | Length | Width | Dimensions |
|---|---|---|---|---|
| Second Level | Bedroom | 3.14 m | 3.35 m | 3.14 m x 3.35 m |
| Second Level | Bathroom | Measurements not available | ||
| Second Level | Laundry Room | Measurements not available | ||
| Second Level | Primary Bedroom | 5.53 m | 3.91 m | 5.53 m x 3.91 m |
| Second Level | Bathroom | Measurements not available | ||
| Second Level | Bedroom | 4.87 m | 3.3 m | 4.87 m x 3.3 m |
| Second Level | Bedroom | 3.09 m | 3.65 m | 3.09 m x 3.65 m |
| Main Level | Great Room | 4.67 m | 3.86 m | 4.67 m x 3.86 m |
| Main Level | Dining Room | 3.96 m | 3.7 m | 3.96 m x 3.7 m |
| Main Level | Kitchen | 3.96 m | 4.67 m | 3.96 m x 4.67 m |
| Main Level | Bathroom | Measurements not available | ||
| Main Level | Foyer | Measurements not available |
Utilities
| Natural Gas Available | Available |
Interested?
Contact us for more information






















