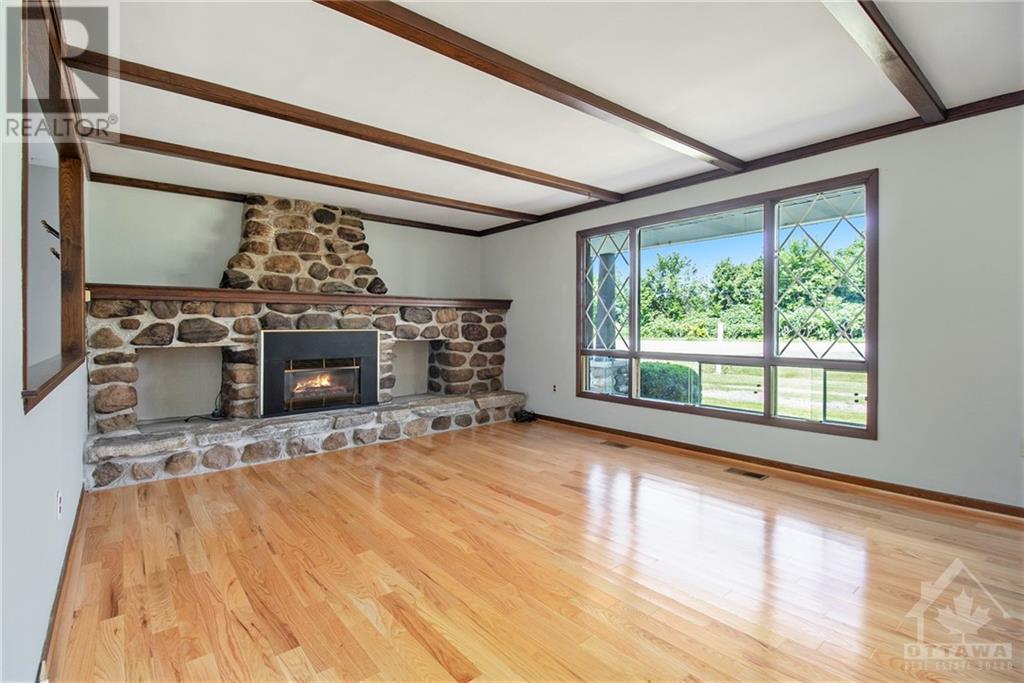2132 Hwy 138 Road Moose Creek, Ontario K0C 1W0
$649,900
Rare find! This residential/commercial property gives you tremendous opportunity to have your home and business on the desirable location of the Hwy 138 siting on over 1 acres of land with mature trees. The garage/workshop offers 4 different bays with separate entrances, 2 oil/wood furnaces, air lines and compressor ample storage space, 3800sq feet (38X100) ideal for any trades man. The home offers a large country kitchen, spacious living room with lots of natural light, sunroom, 2 main floor bedrooms and a full washroom. The second level is a loft with washroom that can be used as a third bedroom or converted into a bachelor in-law suite. The full basement offers a large rec room with bar, perfect for family fun, powder room, den and plenty of storage. Don't miss out! (id:46264)
Property Details
| MLS® Number | 1414517 |
| Property Type | Single Family |
| Neigbourhood | Valleys Corners |
| Features | Acreage |
| Parking Space Total | 10 |
| Road Type | Paved Road |
| Structure | Porch |
Building
| Bathroom Total | 3 |
| Bedrooms Above Ground | 3 |
| Bedrooms Total | 3 |
| Appliances | Dishwasher, Microwave |
| Basement Development | Finished |
| Basement Type | Full (finished) |
| Construction Style Attachment | Detached |
| Cooling Type | Central Air Conditioning |
| Exterior Finish | Siding |
| Flooring Type | Wall-to-wall Carpet, Mixed Flooring, Laminate, Ceramic |
| Foundation Type | Block |
| Half Bath Total | 1 |
| Heating Fuel | Other |
| Heating Type | Forced Air |
| Type | House |
| Utility Water | Drilled Well, Well |
Parking
| Detached Garage | |
| Oversize | |
| Gravel |
Land
| Acreage | Yes |
| Sewer | Septic System |
| Size Depth | 244 Ft |
| Size Frontage | 203 Ft ,5 In |
| Size Irregular | 1.15 |
| Size Total | 1.15 Ac |
| Size Total Text | 1.15 Ac |
| Zoning Description | Res/ind/comm |
Rooms
| Level | Type | Length | Width | Dimensions |
|---|---|---|---|---|
| Second Level | Primary Bedroom | 18'8" x 29'0" | ||
| Second Level | Other | 6'4" x 9'8" | ||
| Second Level | 4pc Ensuite Bath | 7'0" x 6'6" | ||
| Basement | Den | 11'11" x 8'3" | ||
| Basement | Utility Room | 17'6" x 20'4" | ||
| Basement | Recreation Room | 22'1" x 23'4" | ||
| Main Level | Dining Room | 9'2" x 16'10" | ||
| Main Level | Kitchen | 14'0" x 16'10" | ||
| Main Level | Family Room/fireplace | 20'0" x 13'3" | ||
| Main Level | 4pc Bathroom | 5'6" x 11'10" | ||
| Main Level | Bedroom | 14'2" x 11'9" | ||
| Main Level | Bedroom | 9'10" x 11'9" | ||
| Main Level | Sunroom | 10'9" x 12'7" | ||
| Other | Workshop | 34'11" x 36'8" | ||
| Other | Workshop | 19'7" x 36'8" | ||
| Other | Workshop | 23'7" x 36'8" | ||
| Other | Workshop | 18'6" x 30'7" | ||
| Other | Office | 18'9" x 5'7" |
https://www.realtor.ca/real-estate/27491498/2132-hwy-138-road-moose-creek-valleys-corners
Interested?
Contact us for more information































