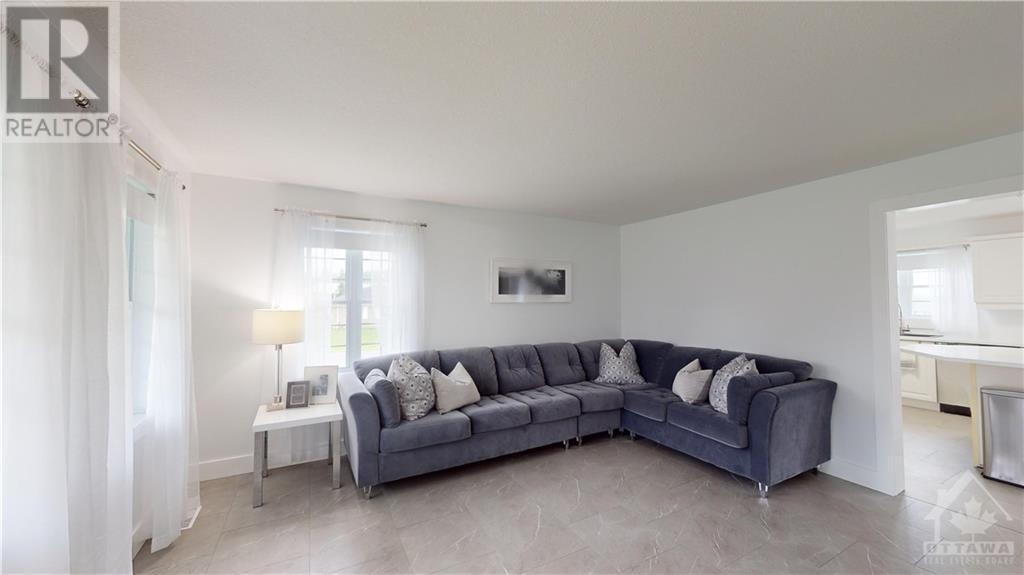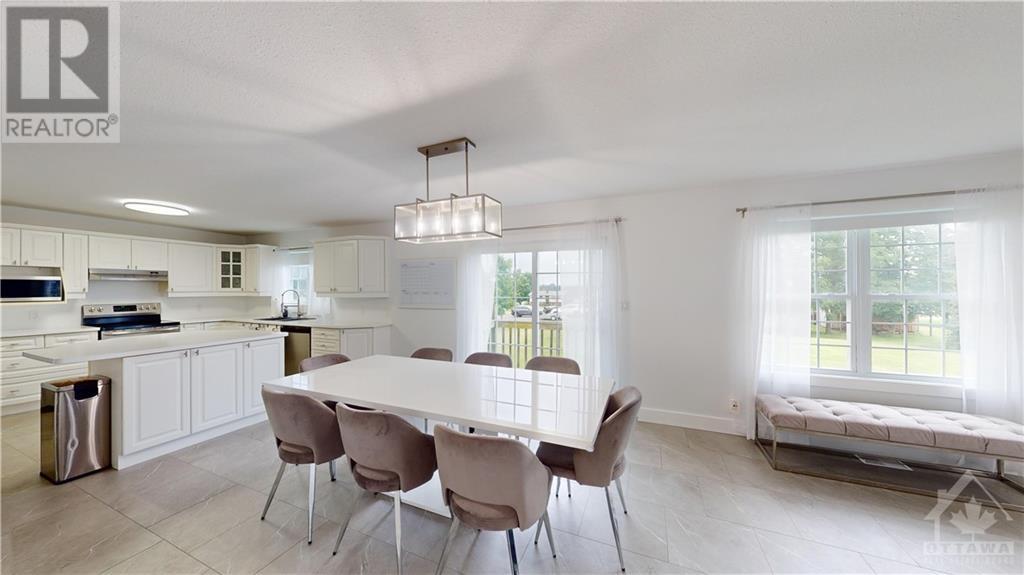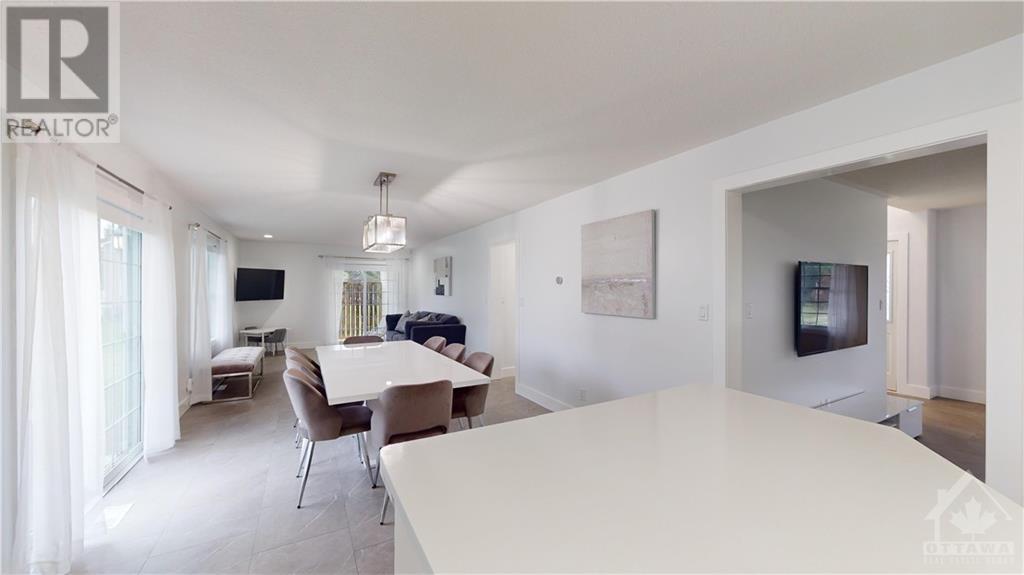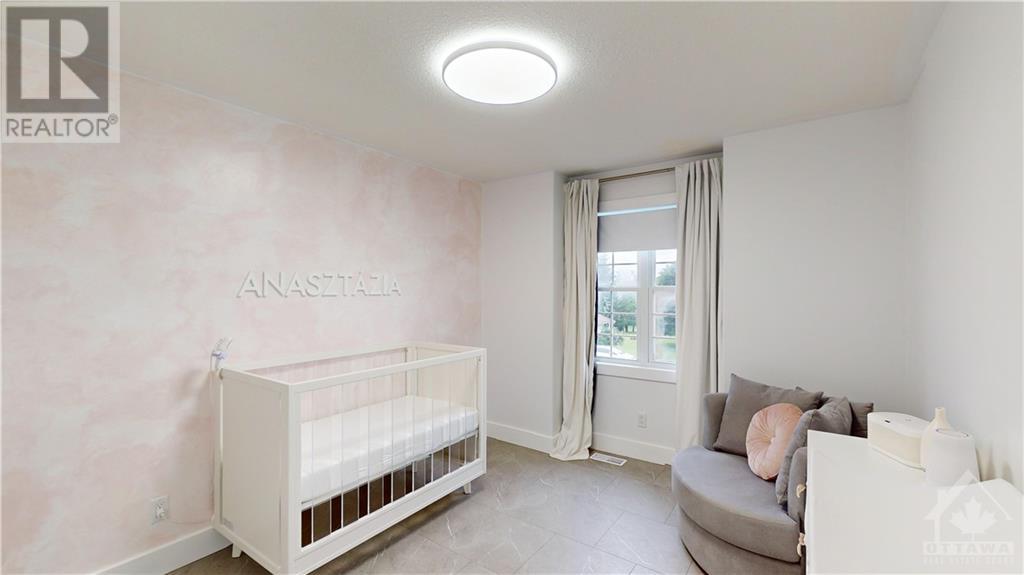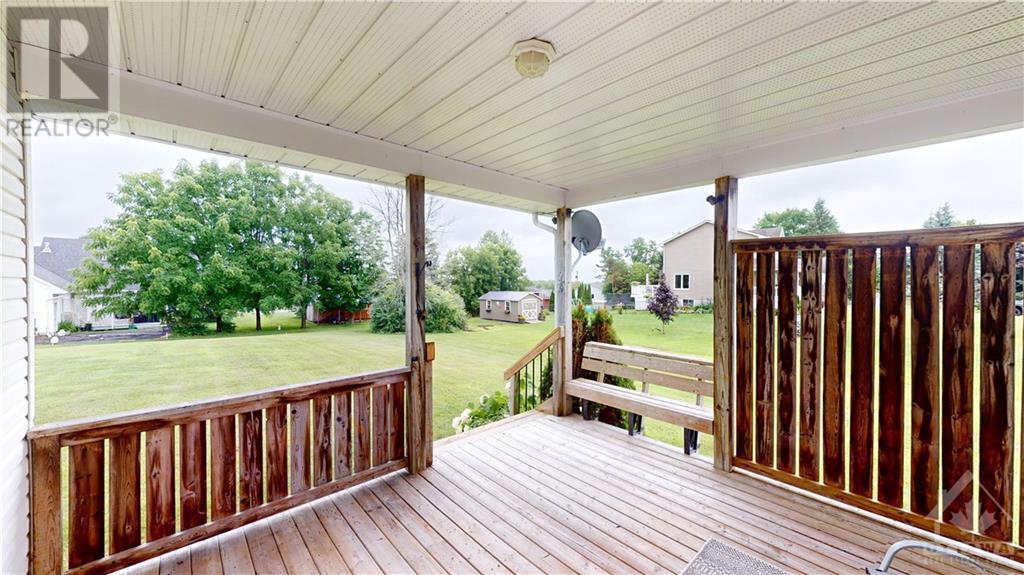2 Barclay Place Athens, Ontario K0E 1B0
$649,900
If you’re looking for a country home with modern style & sophistication then you may have found the one at 2 Barclay Pl. This 3 bedroom, 2.5 bathroom home has undergone many improvements including, but not limited to baseboards & trim (‘22), luxury vinyl tile flooring on main & 2nd level (2022), glass railings (‘24) & smart features including front door with touchscreen for passcode or fingerprint & fob, garage motor door openers that can pair to an app through your phone & Google home thermostat. The main floor plan includes open concept living/dining room & kitchen with spacious island, separate family room, convenient powder room & laundry. The 2nd floor has a 4 piece main bathroom & all 3 bedrooms including the primary suite with walk-in closet & fantastic ensuite. The finished basement offers more space for a recreation room with gas stove & plenty of room to work or play. All this on a quiet cu-de-sac in the charming Village of Athens. Book your viewing today! (id:46264)
Property Details
| MLS® Number | 1402633 |
| Property Type | Single Family |
| Neigbourhood | ATHENS |
| Amenities Near By | Recreation Nearby |
| Communication Type | Internet Access |
| Community Features | Family Oriented |
| Features | Cul-de-sac, Corner Site |
| Parking Space Total | 6 |
| Road Type | Paved Road |
| Structure | Deck, Porch |
Building
| Bathroom Total | 3 |
| Bedrooms Above Ground | 3 |
| Bedrooms Total | 3 |
| Appliances | Refrigerator, Dishwasher, Dryer, Microwave, Stove, Washer, Blinds |
| Basement Development | Finished |
| Basement Type | Full (finished) |
| Construction Style Attachment | Detached |
| Cooling Type | Central Air Conditioning |
| Exterior Finish | Brick, Siding |
| Fixture | Drapes/window Coverings |
| Flooring Type | Laminate, Tile, Other |
| Foundation Type | Poured Concrete |
| Half Bath Total | 1 |
| Heating Fuel | Natural Gas |
| Heating Type | Forced Air |
| Stories Total | 2 |
| Type | House |
| Utility Water | Drilled Well |
Parking
| Attached Garage | |
| Surfaced |
Land
| Acreage | No |
| Land Amenities | Recreation Nearby |
| Sewer | Septic System |
| Size Depth | 196 Ft ,10 In |
| Size Frontage | 147 Ft ,8 In |
| Size Irregular | 147.64 Ft X 196.85 Ft (irregular Lot) |
| Size Total Text | 147.64 Ft X 196.85 Ft (irregular Lot) |
| Zoning Description | Res |
Rooms
| Level | Type | Length | Width | Dimensions |
|---|---|---|---|---|
| Second Level | Primary Bedroom | 12'10" x 20'11" | ||
| Second Level | Bedroom | 10'2" x 10'6" | ||
| Second Level | Bedroom | 10'10" x 10'9" | ||
| Second Level | 4pc Bathroom | 7'11" x 8'1" | ||
| Second Level | 4pc Ensuite Bath | 10'10" x 8'1" | ||
| Second Level | Other | 5'5" x 5'7" | ||
| Basement | Recreation Room | 28'11" x 26'11" | ||
| Basement | Storage | 13'4" x 10'9" | ||
| Main Level | Foyer | 11'4" x 14'11" | ||
| Main Level | Living Room | 14'2" x 12'3" | ||
| Main Level | Dining Room | 11'7" x 12'3" | ||
| Main Level | Kitchen | 13'11" x 12'3" | ||
| Main Level | Family Room | 12'10" x 14'11" | ||
| Main Level | Laundry Room | 7'8" x 10'3" | ||
| Main Level | 2pc Bathroom | 5'0" x 5'5" |
https://www.realtor.ca/real-estate/27171506/2-barclay-place-athens-athens
Interested?
Contact us for more information







