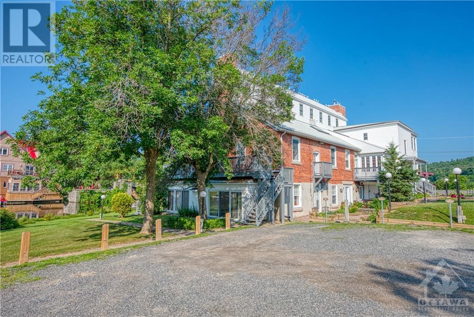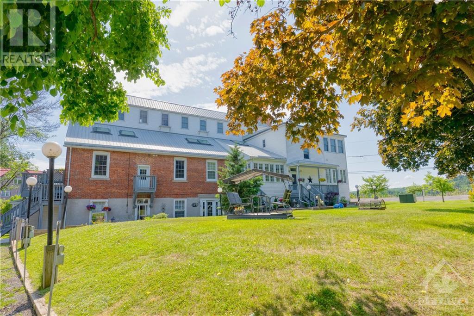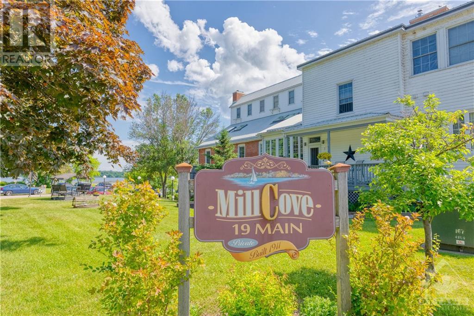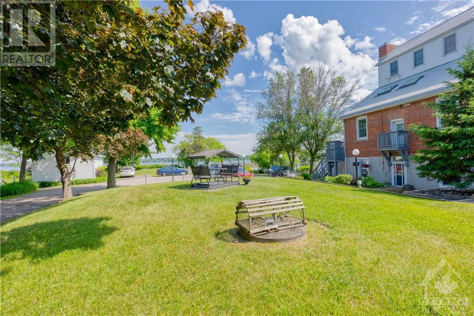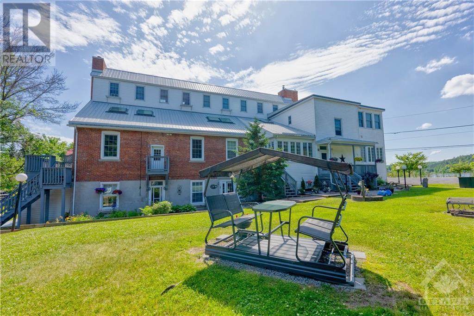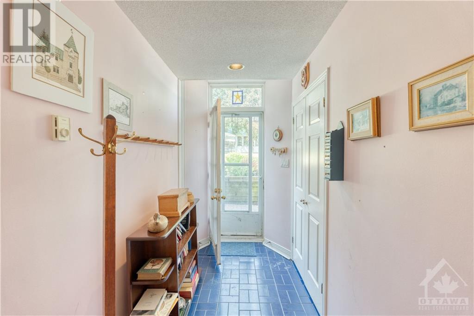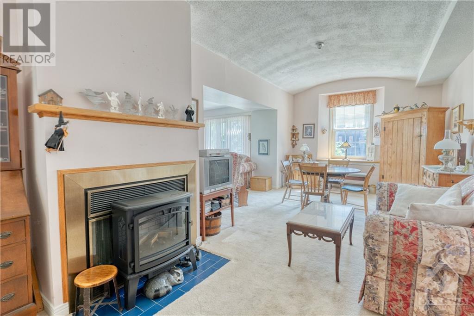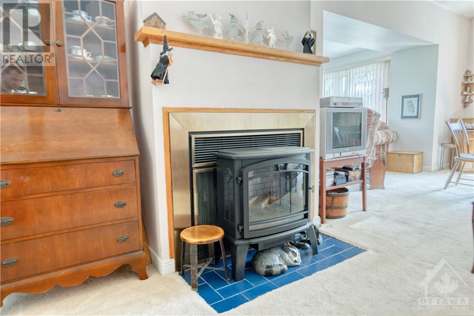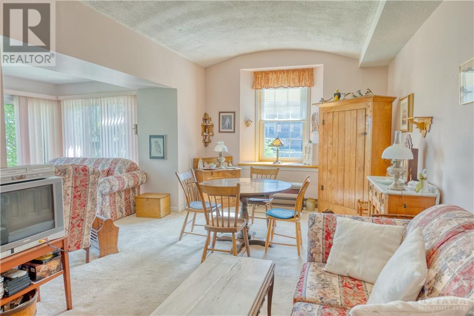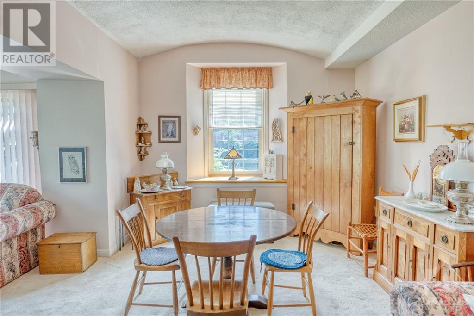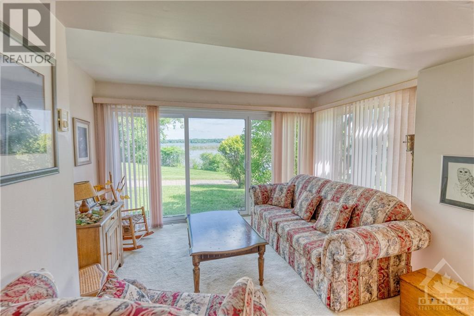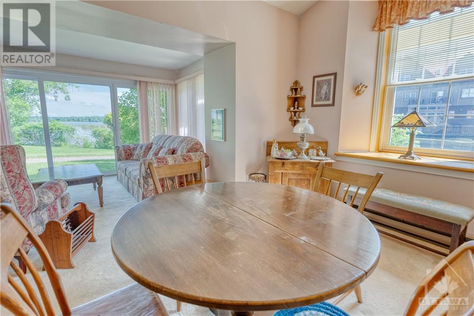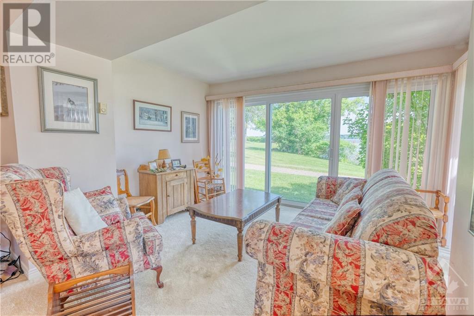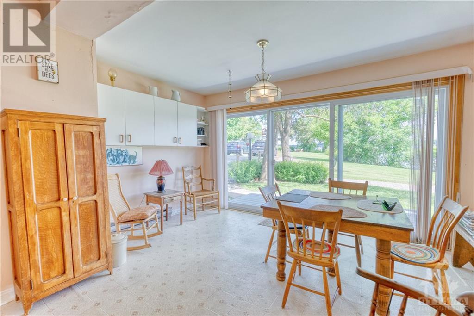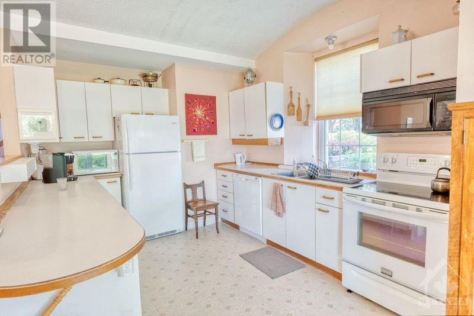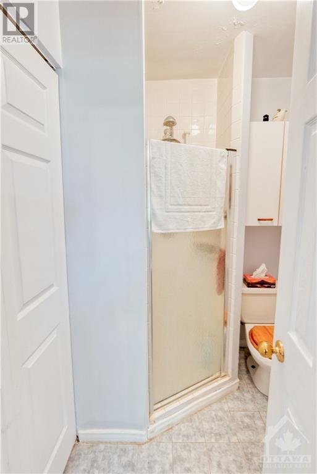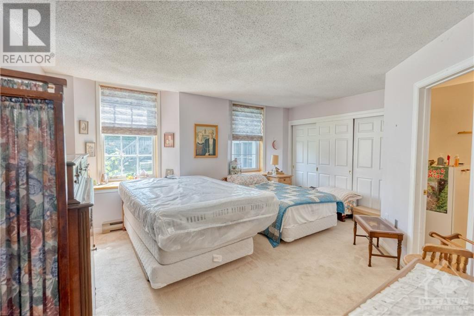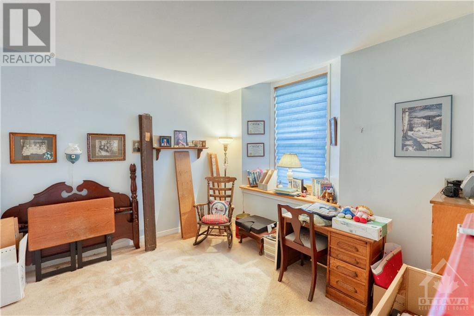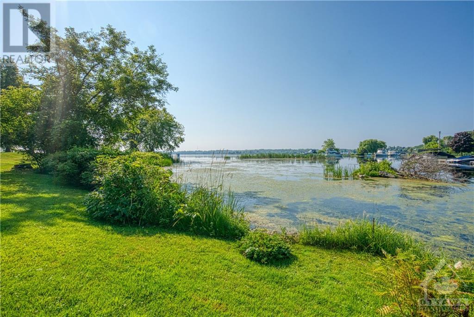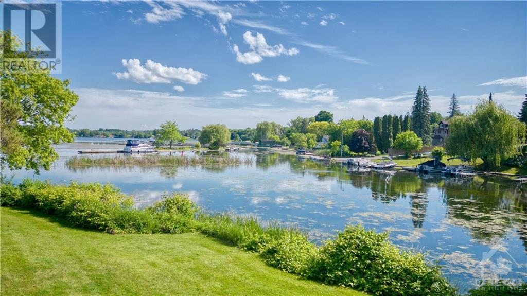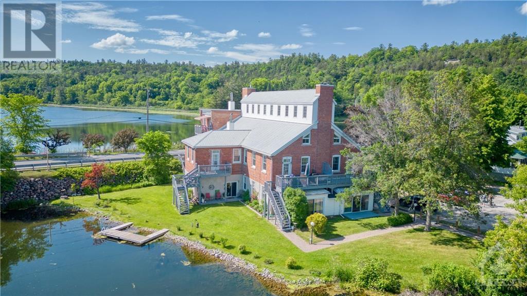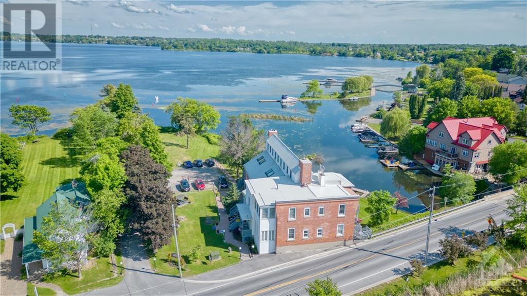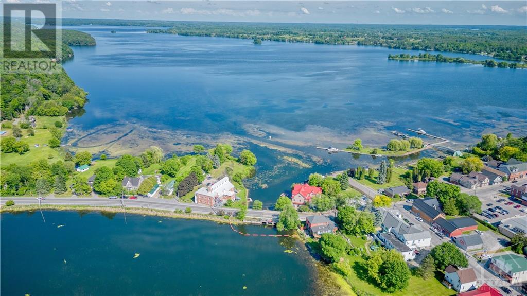19 Main Street Unit#1 Westport, Ontario K0G 1X0
$549,000Maintenance, Property Management, Waste Removal, Water, Other, See Remarks
$827 Monthly
Maintenance, Property Management, Waste Removal, Water, Other, See Remarks
$827 MonthlyNestled right in the heart of one of Eastern Ontario’s most picturesque villages, this historical condo unit offers a unique blend of charm and modern convenience. With bright, airy interiors and breathtaking waterfront views over the Upper Rideau, residents can immerse themselves in the serene beauty of Westport. The two spacious bedrooms and open-concept living, dining, and kitchen areas create an inviting atmosphere perfect for relaxation and entertaining. The condo’s prime location means you can easily stroll to local shops, the winery, and the brew pub, truly experiencing the vibrant community spirit and all the delightful amenities Westport has to offer. (id:46264)
Property Details
| MLS® Number | 1396609 |
| Property Type | Single Family |
| Neigbourhood | Westport |
| Amenities Near By | Golf Nearby, Recreation Nearby, Shopping, Water Nearby |
| Community Features | Pets Allowed |
| Features | Park Setting |
| Parking Space Total | 1 |
| Water Front Type | Waterfront On Lake |
Building
| Bathroom Total | 2 |
| Bedrooms Above Ground | 2 |
| Bedrooms Total | 2 |
| Amenities | Storage - Locker, Laundry - In Suite |
| Appliances | Refrigerator, Dishwasher, Dryer, Stove, Washer |
| Basement Development | Not Applicable |
| Basement Type | None (not Applicable) |
| Constructed Date | 1911 |
| Construction Style Attachment | Stacked |
| Cooling Type | None |
| Exterior Finish | Brick, Vinyl |
| Fireplace Present | Yes |
| Fireplace Total | 1 |
| Flooring Type | Mixed Flooring |
| Foundation Type | Poured Concrete |
| Heating Fuel | Electric |
| Heating Type | Baseboard Heaters |
| Type | House |
| Utility Water | Municipal Water |
Parking
| Gravel |
Land
| Acreage | No |
| Land Amenities | Golf Nearby, Recreation Nearby, Shopping, Water Nearby |
| Landscape Features | Landscaped |
| Sewer | Municipal Sewage System |
| Zoning Description | Residential Condo |
Rooms
| Level | Type | Length | Width | Dimensions |
|---|---|---|---|---|
| Main Level | Living Room/fireplace | 25'0" x 21'4" | ||
| Main Level | Kitchen | 14'6" x 12'10" | ||
| Main Level | Dining Room | 13'8" x 8'6" | ||
| Main Level | Primary Bedroom | 16'0" x 13'0" | ||
| Main Level | Bedroom | 10'0" x 11'6" | ||
| Main Level | 3pc Bathroom | Measurements not available | ||
| Main Level | 4pc Ensuite Bath | 12'0" x 9'6" | ||
| Main Level | Foyer | 9'0" x 4'0" |
https://www.realtor.ca/real-estate/27011355/19-main-street-unit1-westport-westport
Interested?
Contact us for more information

