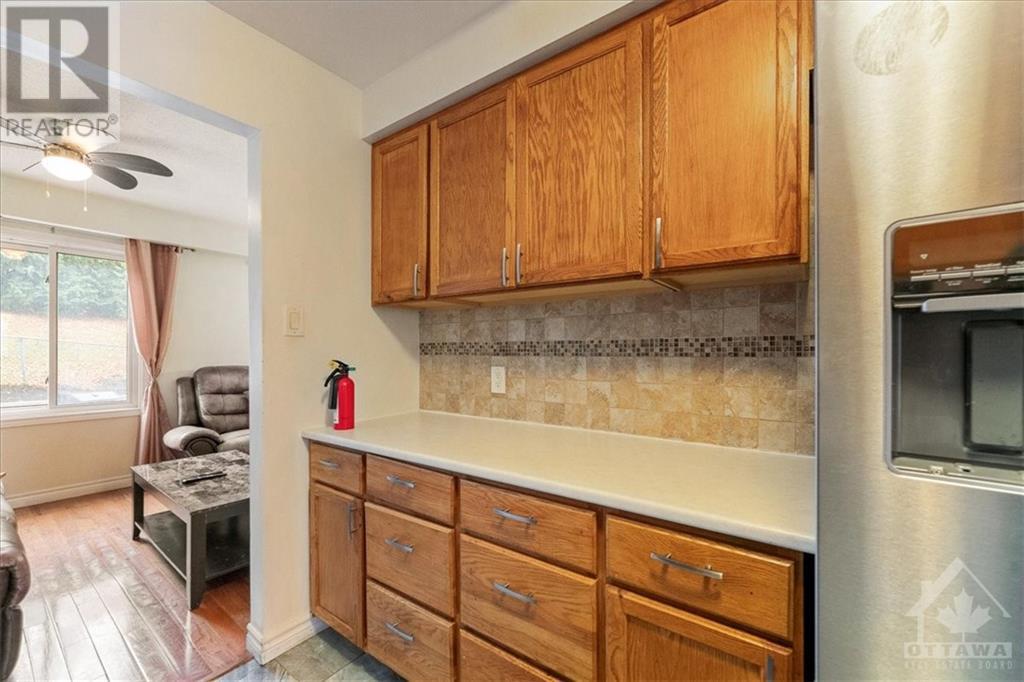1797 Axminster Court Ottawa, Ontario K1C 1Z5
$425,000Maintenance, Property Management, Other, See Remarks
$518.38 Monthly
Maintenance, Property Management, Other, See Remarks
$518.38 MonthlyWelcome to 1797 Axminster Ct, a beautifully designed 3-storey home in the sought-after Convent Glen South. This spacious 3-bed, 3-bath property offers comfort, convenience & modern finishes throughout. Upon entry on the main lvl, you’ll find a bright rec rm complete w/updated full bath & laminate flring. The 2nd flr, which serves as the main living area, exudes elegance w/HW flrs that run through the expansive living & dining spaces. The LR features a cozy FP, making it the perfect spot to unwind or host gatherings. The DR flows into a lrg, kitchen that boasts SS appliances & plenty of storage. Enjoy the serene backdrop of green space w/no rear neighbours. On the 3rd lvl, the HW flring continues. The primary bed is filled w/natural light & offers ample closet spc. 2 additional bedrms provide plenty of rm for family or guests. The main bath on this lvl is spacious & practical. This neighbourhood is incredibly convenient w/access to great schools, parks & paths along the Ottawa River. (id:46264)
Property Details
| MLS® Number | 1417601 |
| Property Type | Single Family |
| Neigbourhood | Convent Glen South |
| Amenities Near By | Public Transit, Recreation Nearby, Shopping |
| Community Features | Pets Allowed |
| Parking Space Total | 2 |
| Structure | Patio(s) |
Building
| Bathroom Total | 3 |
| Bedrooms Above Ground | 3 |
| Bedrooms Total | 3 |
| Amenities | Laundry - In Suite |
| Appliances | Refrigerator, Dishwasher, Dryer, Hood Fan, Stove, Washer |
| Basement Development | Not Applicable |
| Basement Type | None (not Applicable) |
| Constructed Date | 1978 |
| Cooling Type | Central Air Conditioning |
| Exterior Finish | Brick, Siding |
| Fireplace Present | Yes |
| Fireplace Total | 1 |
| Flooring Type | Hardwood, Ceramic |
| Foundation Type | Poured Concrete |
| Half Bath Total | 1 |
| Heating Fuel | Natural Gas |
| Heating Type | Forced Air |
| Stories Total | 3 |
| Type | Row / Townhouse |
| Utility Water | Municipal Water |
Parking
| Attached Garage |
Land
| Acreage | No |
| Land Amenities | Public Transit, Recreation Nearby, Shopping |
| Sewer | Municipal Sewage System |
| Zoning Description | Residential |
Rooms
| Level | Type | Length | Width | Dimensions |
|---|---|---|---|---|
| Second Level | Living Room | 16'11" x 11'3" | ||
| Second Level | Dining Room | 11'4" x 9'3" | ||
| Second Level | Kitchen | 12'0" x 8'3" | ||
| Second Level | Partial Bathroom | Measurements not available | ||
| Third Level | Primary Bedroom | 18'0" x 13'8" | ||
| Third Level | Bedroom | 11'7" x 9'3" | ||
| Third Level | Bedroom | 11'7" x 10'9" | ||
| Third Level | Full Bathroom | Measurements not available | ||
| Main Level | Full Bathroom | Measurements not available | ||
| Main Level | Laundry Room | Measurements not available | ||
| Main Level | Recreation Room | Measurements not available |
https://www.realtor.ca/real-estate/27600316/1797-axminster-court-ottawa-convent-glen-south
Interested?
Contact us for more information



























