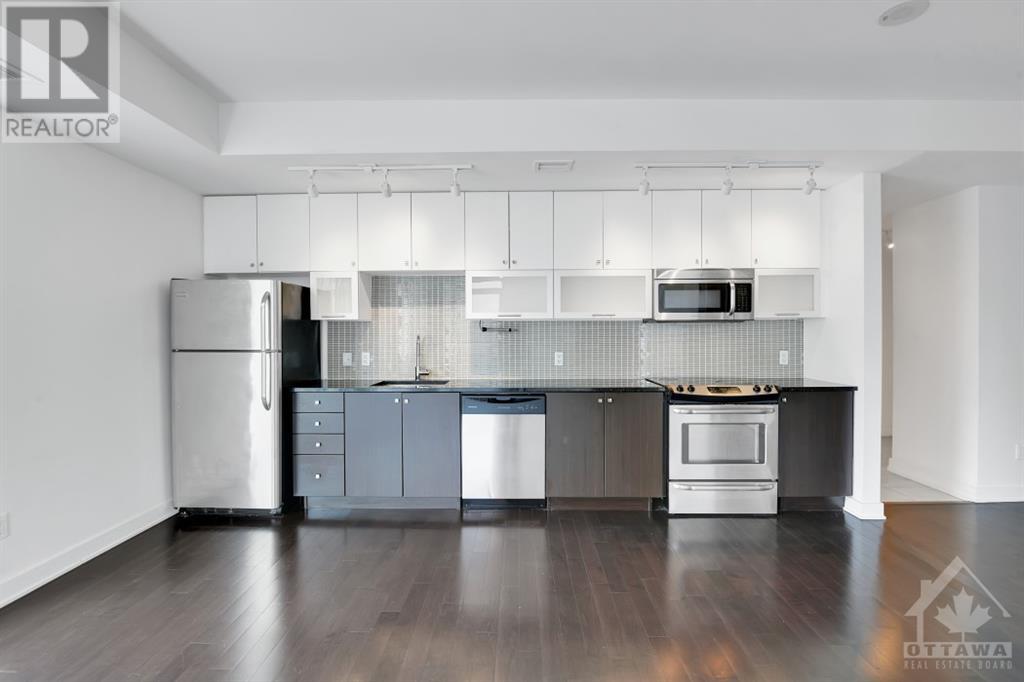179 Metcalfe Street Unit#2504 Ottawa, Ontario K2P 0W1
$2,575 Monthly
One of the best views of the iconic Peace Tower! Welcome to this spacious one bedroom with den high above the city lights. Walk to everything the city has to offer and transit can take you further a field if needed. Large open concept where the living room, dining area and kitchen flow seamlessly together. Enjoy the balcony for sunsets and fireworks, Use the den as an office. Enjoy ensuite laundry. Amenities included: pool, exercise area and open patio with BBQs. This unit come with one parking and one storage locker. NO PETS! Thanks you! (id:46264)
Property Details
| MLS® Number | 1419813 |
| Property Type | Single Family |
| Neigbourhood | Center Town |
| Amenities Near By | Public Transit, Recreation Nearby, Shopping, Water Nearby |
| Features | Corner Site, Balcony |
| Parking Space Total | 1 |
| Structure | Patio(s) |
Building
| Bathroom Total | 1 |
| Bedrooms Above Ground | 1 |
| Bedrooms Total | 1 |
| Amenities | Laundry - In Suite, Exercise Centre |
| Appliances | Refrigerator, Dishwasher, Dryer, Microwave Range Hood Combo, Stove, Washer |
| Basement Development | Not Applicable |
| Basement Type | None (not Applicable) |
| Constructed Date | 2015 |
| Cooling Type | Central Air Conditioning |
| Exterior Finish | Concrete |
| Fire Protection | Security |
| Flooring Type | Carpeted |
| Heating Fuel | Natural Gas |
| Heating Type | Forced Air |
| Stories Total | 1 |
| Type | Apartment |
| Utility Water | Municipal Water |
Parking
| Underground |
Land
| Acreage | No |
| Land Amenities | Public Transit, Recreation Nearby, Shopping, Water Nearby |
| Sewer | Municipal Sewage System |
| Size Irregular | * Ft X * Ft |
| Size Total Text | * Ft X * Ft |
| Zoning Description | Residential |
Rooms
| Level | Type | Length | Width | Dimensions |
|---|---|---|---|---|
| Main Level | Living Room | 14'10" x 11'0” | ||
| Main Level | Kitchen | 16'0” x 8'2" | ||
| Main Level | Den | 8'0” x 7'8" | ||
| Main Level | Primary Bedroom | 13'10" x 11'0” | ||
| Main Level | 4pc Bathroom | Measurements not available | ||
| Main Level | Foyer | Measurements not available |
https://www.realtor.ca/real-estate/27636311/179-metcalfe-street-unit2504-ottawa-center-town
Interested?
Contact us for more information
































